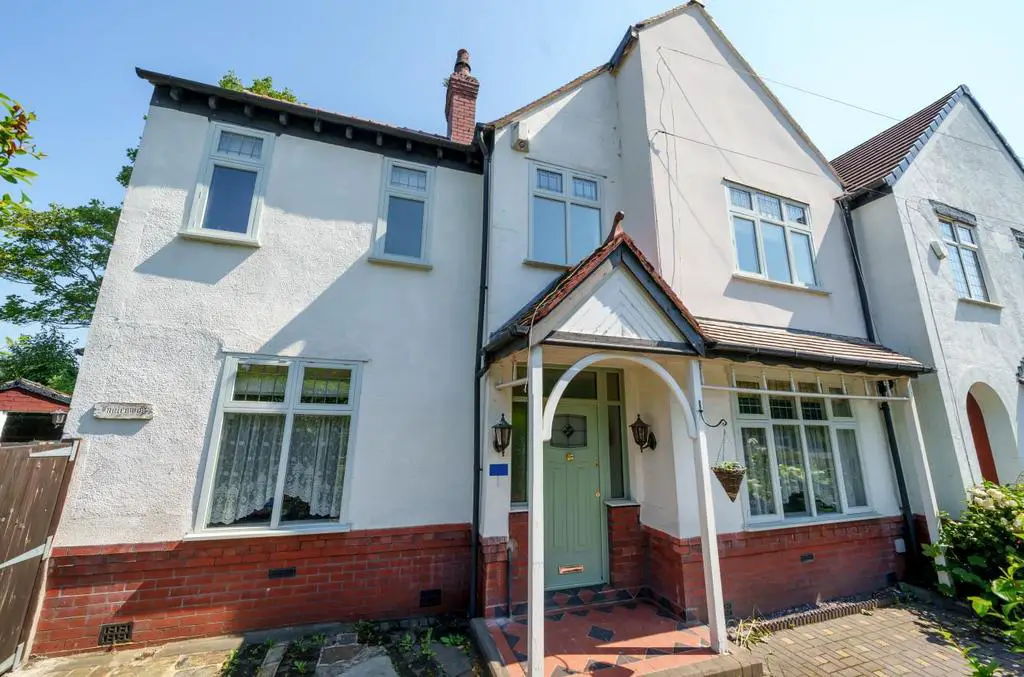
House For Sale £349,950
HUNTERS WORSLEY are delighted to market 'Inglewood' a unique semi-detached property built in 1903, situated within a short walk of Worsley Village. We think this would suit an array of buyers, families, young professionals & down sizers. Internally, the property offers ample living space with an entrance hallway, spacious lounge, bright, bay fronted dining room & downstairs W.C. There is also a quirky kitchen/breakfast room with a fully fitted kitchen & spaces for appliances. To the first floor, there are three generous double bedrooms, one to the front, one to the rear and one to the side with a dual aspect. There is also a four piece family bathroom. Externally, to the front there is a block paved driveway, enclosed by mature shrubs for privacy. To the rear/side aspect there is a well established garden with paved sitting areas, ideal for a young family. The garden is very private and enclosed by hedges.
Surrounded by beautiful countryside with Manchester within easy reach, Worsley in Salford is a perfect place to settle and find your forever home.
A gorgeous base for commuters, Worsley is roughly 30 minutes by car to Manchester or just 18 minutes on public transport. Because of its proximity to Manchester, it also means London is within easy reach ad you can be at Euston in just under 3 hours. The M61, M62, M60 and A580 are all minutes away, taking you to Liverpool, north Wales, the Lake District, Birmingham and beyond.
Worsley and the surrounding area are lush with greenery, golf clubs, gardens and country parks. For indoor activities, the Trafford Centre is 5 minutes down the M60 with loads of shops, restaurants and activities to satisfy a day out. Frequent public transport also makes Manchester and all its museums, art galleries, shops, bars, and restaurants easy to get to.
Lounge - 3.96m x 3.86m (13'0 x 12'8) - Spacious living room with wooden flooring, radiator, window to the front aspect, features include coving & fireplace.
Dining Room - 4.57m x 3.84m (15'0 x 12'7) - To the side, a dual aspect dining room allowing for natural light, original features & double doors leading to the garden.
Kitchen - 4.88m x 4.52m (16'0 x 14'10) - Quirky kitchen/breakfast room with plenty of base/wall units & spaces for appliances, solid wooden worktops, Belfast sink, sky lights & partially tiled walls. There is also access to the garden.
Hall & W.C - Welcoming entrance hallway with wooden flooring, access to first floor accommodation & downstairs W.C to the rear aspect.
Landing - Access to all first floor accommodation, carpeted flooring & window allowing for natural light.
Bedroom One - 3.99m x 3.86m (13'1 x 12'8) - Master bedroom to the front aspect, carpeted flooring and window.
Bedroom Two - 3.63m x 3.30m (11'11 x 10'10) - Double bedroom to the rear aspect, carpeted flooring and window.
Bedroom Three - 3.96m x 3.81m (13'0 x 12'6) - Double bedroom to the side with dual aspect windows. Carpeted flooring.
Bathroom - Modern four piece family bathroom with partially tiled walls & vinyl flooring, window to the rear aspect.
External Areas - To the front there is a block paved driveway, enclosed by mature shrubs for privacy. To the rear/side aspect there is a well established garden with paved sitting areas, ideal for a young family. The garden is very private and enclosed by hedges.
Surrounded by beautiful countryside with Manchester within easy reach, Worsley in Salford is a perfect place to settle and find your forever home.
A gorgeous base for commuters, Worsley is roughly 30 minutes by car to Manchester or just 18 minutes on public transport. Because of its proximity to Manchester, it also means London is within easy reach ad you can be at Euston in just under 3 hours. The M61, M62, M60 and A580 are all minutes away, taking you to Liverpool, north Wales, the Lake District, Birmingham and beyond.
Worsley and the surrounding area are lush with greenery, golf clubs, gardens and country parks. For indoor activities, the Trafford Centre is 5 minutes down the M60 with loads of shops, restaurants and activities to satisfy a day out. Frequent public transport also makes Manchester and all its museums, art galleries, shops, bars, and restaurants easy to get to.
Lounge - 3.96m x 3.86m (13'0 x 12'8) - Spacious living room with wooden flooring, radiator, window to the front aspect, features include coving & fireplace.
Dining Room - 4.57m x 3.84m (15'0 x 12'7) - To the side, a dual aspect dining room allowing for natural light, original features & double doors leading to the garden.
Kitchen - 4.88m x 4.52m (16'0 x 14'10) - Quirky kitchen/breakfast room with plenty of base/wall units & spaces for appliances, solid wooden worktops, Belfast sink, sky lights & partially tiled walls. There is also access to the garden.
Hall & W.C - Welcoming entrance hallway with wooden flooring, access to first floor accommodation & downstairs W.C to the rear aspect.
Landing - Access to all first floor accommodation, carpeted flooring & window allowing for natural light.
Bedroom One - 3.99m x 3.86m (13'1 x 12'8) - Master bedroom to the front aspect, carpeted flooring and window.
Bedroom Two - 3.63m x 3.30m (11'11 x 10'10) - Double bedroom to the rear aspect, carpeted flooring and window.
Bedroom Three - 3.96m x 3.81m (13'0 x 12'6) - Double bedroom to the side with dual aspect windows. Carpeted flooring.
Bathroom - Modern four piece family bathroom with partially tiled walls & vinyl flooring, window to the rear aspect.
External Areas - To the front there is a block paved driveway, enclosed by mature shrubs for privacy. To the rear/side aspect there is a well established garden with paved sitting areas, ideal for a young family. The garden is very private and enclosed by hedges.
