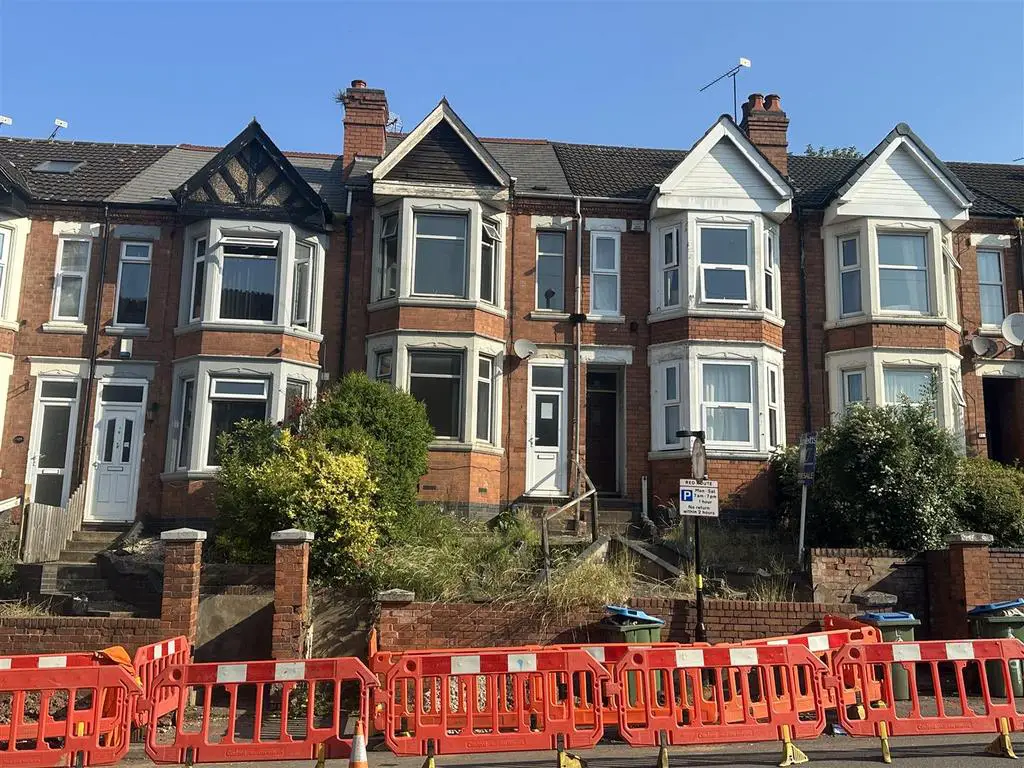
House For Sale £245,000
FIVE BEDROOMS... BASED OVER THREE FLOORS... SHOWER ROOM... POTENTIAL FOR EN-SUITES... KITCHEN DINING ROOM... COMMUNAL ROOM... DECORATED THROUGHOUT (JUST NEEDS FINISHING)... GREAT INVESTMENT OPPORTUNITY... CLOSE TO COVENTRY UNIVERSITY... CLOSE TO COVENTRY CITY CENTRE. Are you looking for your next investment property and don't mind doing a little work to get it ready for letting out? The property has been emulsioned and glossed throughout and just needs finishing with new carpets etc. Having five double bedrooms, kitchen dining room, shower room, double glazed and gas central heating, it really needs to be viewed to appreciate the potential. Being VACANT and having NO UPWARD CHAIN, call us now to book your viewing!
Front Garden - Being tiered and having steps leading to the front door and into the:
Entrance Hallway - Having under stairs storage cupboard and doors leading off to:
Bedroom One - 4.11m x 3.18m (13'6 x 10'5) - Having a double glazed bay window to the front elevation.
Communal Room - 4.14m x 3.38m (13'7 x 11'1) - Having a PVCu double glazed window to the rear elevation, cupboard stairs lead off to the first floor and further door leads to the:
Kitchen Dining Room - 3.73m x 2.51m (12'3 x 8'3) - Having two PVCu double glazed windows to the side elevation, a range of wall, base and drawer units with roll top work surface over, integrated oven with hob and extractor over, space and plumbing for a washing machine, tiling to all splash prone areas and timber glazed door that leads to the rear garden area.
First Floor Landing - Having stairs off to the second floor and doors leading off to:
Bedroom Two - 4.14m x 4.09m (13'7 x 13'5) - Having a double glazed bay window and further window to the front elevation.
Bedroom Three - 3.30m x 2.59m (10'10 x 8'6) - Having a PVCu double glazed window to the rear elevation and over stairs storage cupboard.
Shower Room - 1.75m x 1.55m (5'9 x 5'1) - Having a PVCu double obscure glazed window to the side elevation, walk-in shower enclosure, low level flush WC, wash hand basin and tiling to all splash prone areas.
Bedroom Four - 4.34m x 2.51m (14'3 x 8'3) - Having a PVCu double glazed window to the rear elevation and small cupboard to the one wall
Second Floor Landing - Having door leading into:
Bedroom Five - 4.11m x 3.96m (13'6 x 13') - Having a Velux to the rear elevation and eaves storage to two walls.
Rear Storage - Having timber door and timber glazed window to the side elevation.
Rear Garden - Having a paved courtyard and fenced perimeter. There is also a rear access for pedestrians.
We are led to believe that the council tax band is band A (£1456.96). This can be confirmed by calling Coventry City Council.
Energy Performance Certificate (EPC) is D
Front Garden - Being tiered and having steps leading to the front door and into the:
Entrance Hallway - Having under stairs storage cupboard and doors leading off to:
Bedroom One - 4.11m x 3.18m (13'6 x 10'5) - Having a double glazed bay window to the front elevation.
Communal Room - 4.14m x 3.38m (13'7 x 11'1) - Having a PVCu double glazed window to the rear elevation, cupboard stairs lead off to the first floor and further door leads to the:
Kitchen Dining Room - 3.73m x 2.51m (12'3 x 8'3) - Having two PVCu double glazed windows to the side elevation, a range of wall, base and drawer units with roll top work surface over, integrated oven with hob and extractor over, space and plumbing for a washing machine, tiling to all splash prone areas and timber glazed door that leads to the rear garden area.
First Floor Landing - Having stairs off to the second floor and doors leading off to:
Bedroom Two - 4.14m x 4.09m (13'7 x 13'5) - Having a double glazed bay window and further window to the front elevation.
Bedroom Three - 3.30m x 2.59m (10'10 x 8'6) - Having a PVCu double glazed window to the rear elevation and over stairs storage cupboard.
Shower Room - 1.75m x 1.55m (5'9 x 5'1) - Having a PVCu double obscure glazed window to the side elevation, walk-in shower enclosure, low level flush WC, wash hand basin and tiling to all splash prone areas.
Bedroom Four - 4.34m x 2.51m (14'3 x 8'3) - Having a PVCu double glazed window to the rear elevation and small cupboard to the one wall
Second Floor Landing - Having door leading into:
Bedroom Five - 4.11m x 3.96m (13'6 x 13') - Having a Velux to the rear elevation and eaves storage to two walls.
Rear Storage - Having timber door and timber glazed window to the side elevation.
Rear Garden - Having a paved courtyard and fenced perimeter. There is also a rear access for pedestrians.
We are led to believe that the council tax band is band A (£1456.96). This can be confirmed by calling Coventry City Council.
Energy Performance Certificate (EPC) is D
Houses For Sale Clements Street
Houses For Sale Walsgrave Road
Houses For Sale Hamilton Road
Houses For Sale Argyll Street
Houses For Sale Kingsway
Houses For Sale Dean Street
Houses For Sale Villiers Street
Houses For Sale Richmond Street
Houses For Sale Brighton Street
Houses For Sale Chandos Street
Houses For Sale Walsgrave Road
Houses For Sale Hamilton Road
Houses For Sale Argyll Street
Houses For Sale Kingsway
Houses For Sale Dean Street
Houses For Sale Villiers Street
Houses For Sale Richmond Street
Houses For Sale Brighton Street
Houses For Sale Chandos Street
