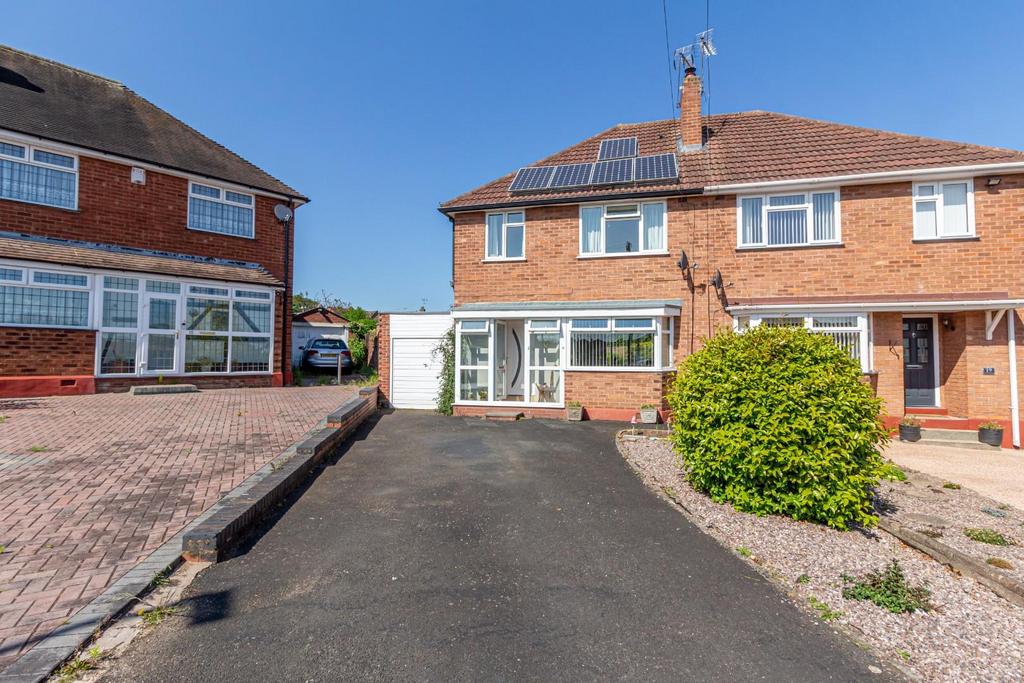
House For Sale £320,000
The RE/MAX Prime Estates team is excited to present a remarkable opportunity to own a beautiful three-bedroom semi-detached house on Brook Crescent, in the highly desirable area of Wall Heath. This property offers an unexpectedly large garden and boasts the added benefit of solar panels with a battery system, allowing you to harness and utilise energy even during the night.
The generously sized garden is a true highlight of this property, exceeding expectations with its expansive and tranquil atmosphere. Embrace the outdoor lifestyle as you create your own private sanctuary, perfect for outdoor gatherings, gardening, or simply enjoying the fresh air.
The solar panels with a battery system are a sustainable feature that allows you to harness the power of the sun and use it even during the night, reducing energy costs and minimising your carbon footprint. Embrace a more environmentally friendly lifestyle while enjoying the benefits of renewable energy.
Wall Heath is a sought-after area known for its friendly community, convenient amenities, and excellent schools. Explore the local shops, restaurants, and recreational facilities, all within easy reach. Benefit from the nearby transport links, providing seamless access to surrounding areas and commuter routes.
Don't miss out on the chance to make this extraordinary property your own. Contact RE/MAX Prime Estates to arrange your exclusive viewing appointment
Approach - With driveway leading to garage, garden area to side
Garage - With window to rear garden, doorway access to rear garden and up & over style garage door to front driveway
Porch - With double glazed UPVC door leading to front door
Entrance Hall - With under stairs storage, stairway access to first floor accommodation and doorway access to ground floor accommodation
Kitchen - 5.12 x 2.14 (16'9" x 7'0") - With double glazed windows to side and rear elevation and a range of floor and wall mounted storage cupboards and doorway access to rear garden
Garden - Larger than expected rear garden with a range of garden buildings, mature plants and pond
Living Room - 3.65 x 3.62 (11'11" x 11'10") - With double glazed window to front elevation, central heating radiator and log burning stove
Dining Room - 3.68 x 3.31 (12'0" x 10'10") - With sliding patio doors to rear elevation, central heating radiator and open plan access to living room
Bedroom - 3.71 x 3.31 (12'2" x 10'10") - With double glazed window to rear, central heating radiator
Shower Room - With W/C, walk in shower cubicle and hand wash basin with window to side elevation
Bedroom - 3.66 x 3.12 (12'0" x 10'2") - With double glazed window to front elevation, central heating radiator and built in storage facilities
Tenure - The property's tenure is referenced based on the information given by the seller. As per the seller's advice, the property is freehold. However, we suggest that buyers seek confirmation of the property's tenure through their solicitor.
Eco - The property benefits a fully owned solar power system with battery charging facility, meaning electricity generated during sunlight hours is stored and can be used during the night.
The generously sized garden is a true highlight of this property, exceeding expectations with its expansive and tranquil atmosphere. Embrace the outdoor lifestyle as you create your own private sanctuary, perfect for outdoor gatherings, gardening, or simply enjoying the fresh air.
The solar panels with a battery system are a sustainable feature that allows you to harness the power of the sun and use it even during the night, reducing energy costs and minimising your carbon footprint. Embrace a more environmentally friendly lifestyle while enjoying the benefits of renewable energy.
Wall Heath is a sought-after area known for its friendly community, convenient amenities, and excellent schools. Explore the local shops, restaurants, and recreational facilities, all within easy reach. Benefit from the nearby transport links, providing seamless access to surrounding areas and commuter routes.
Don't miss out on the chance to make this extraordinary property your own. Contact RE/MAX Prime Estates to arrange your exclusive viewing appointment
Approach - With driveway leading to garage, garden area to side
Garage - With window to rear garden, doorway access to rear garden and up & over style garage door to front driveway
Porch - With double glazed UPVC door leading to front door
Entrance Hall - With under stairs storage, stairway access to first floor accommodation and doorway access to ground floor accommodation
Kitchen - 5.12 x 2.14 (16'9" x 7'0") - With double glazed windows to side and rear elevation and a range of floor and wall mounted storage cupboards and doorway access to rear garden
Garden - Larger than expected rear garden with a range of garden buildings, mature plants and pond
Living Room - 3.65 x 3.62 (11'11" x 11'10") - With double glazed window to front elevation, central heating radiator and log burning stove
Dining Room - 3.68 x 3.31 (12'0" x 10'10") - With sliding patio doors to rear elevation, central heating radiator and open plan access to living room
Bedroom - 3.71 x 3.31 (12'2" x 10'10") - With double glazed window to rear, central heating radiator
Shower Room - With W/C, walk in shower cubicle and hand wash basin with window to side elevation
Bedroom - 3.66 x 3.12 (12'0" x 10'2") - With double glazed window to front elevation, central heating radiator and built in storage facilities
Tenure - The property's tenure is referenced based on the information given by the seller. As per the seller's advice, the property is freehold. However, we suggest that buyers seek confirmation of the property's tenure through their solicitor.
Eco - The property benefits a fully owned solar power system with battery charging facility, meaning electricity generated during sunlight hours is stored and can be used during the night.
