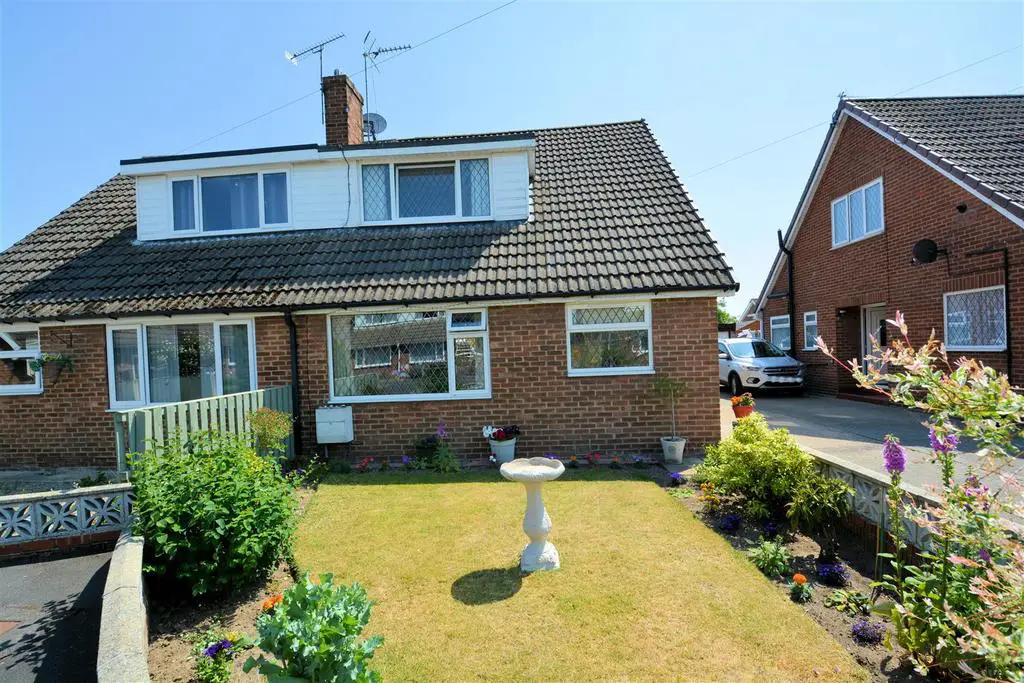
House For Sale £225,000
Enjoying an excellent cul de sac location in a popular village setting, this attractive two bed semi-detached dormer property must be seen to be appreciated. The property benefits from UPVC double glazed windows, gas central heating, separate lounge and dining room, newly fitted kitchen and bathroom with separate WC. Lawned gardens to front and rear, and driveway leading to a single garage further complement this very pleasant property. Call the Agent to arrange a viewing TODAY!
Entrance - Upvc double glazed side door with glazed inset and panel.
Hall - 2.07m (max) x 3.36m (max) (6'9" (max) x 11'0" (max - Central heating radiator. Stairs to first floor.
Kitchen - 3.37m x 2.35m (11'0" x 7'8") - Recently fitted kitchen: Wall and base units, worktop surfaces, tiled splashbacks. Integrated electric oven and hob, extractor above. Plumbed for washing machine. Space for under-counter fridge. Upvc double glazed windows to front and side. Central heating radiator.
Dining Room - 3.89m x 3.28m (12'9" x 10'9") - (Could be used as the lounge/living room). Electric fire. Upvc double glazed window to front. Central heating radiator.
Lounge - 4.52m x 3.31m (14'9" x 10'10") - (Could be used as the dining room). Electric fire. Central heating radiator. Upvc double glazed double patio doors to garden. Understairs cupboard.
Bathroom - 2.1m (max) x 1.77m (6'10" (max) x 5'9") - Bath with shower over and screen. Wash hand basin. Fully tiled walls. Heated towel rail. Upvc double glazed window to side.
Wc - 1.51m x 0.97m (4'11" x 3'2") - WC and wash hand basin. Fully tiled walls. Wall heater. Upvc double glazed window to side.
Stairs To First Floor. -
Landing - 3.31m (max)_x 1.97m (max) (10'10" (max)_x 6'5" (ma - Loft access (partial boarding to loft).
Bedroom 1 - 3.31m x 3.31m (10'10" x 10'10") - Upvc double glazed window to front. Central heating radiator.
Bedroom 2 - 4.12m x 2.38m (13'6" x 7'9") - Eaves access. Upvc double glazed window to side. Central heating radiator. 2 x storage cupboards (approx. 2.37m x 0.96m). (Combi boiler housed in one cupboard).
Outside - Front - Lawned garden. Driveway to garage. Gate to rear garden.
Garage - Up-and-over door. Power and light.
Outside - Rear - Fence surround. Lawned area. Flowerbeds and patio.
Entrance - Upvc double glazed side door with glazed inset and panel.
Hall - 2.07m (max) x 3.36m (max) (6'9" (max) x 11'0" (max - Central heating radiator. Stairs to first floor.
Kitchen - 3.37m x 2.35m (11'0" x 7'8") - Recently fitted kitchen: Wall and base units, worktop surfaces, tiled splashbacks. Integrated electric oven and hob, extractor above. Plumbed for washing machine. Space for under-counter fridge. Upvc double glazed windows to front and side. Central heating radiator.
Dining Room - 3.89m x 3.28m (12'9" x 10'9") - (Could be used as the lounge/living room). Electric fire. Upvc double glazed window to front. Central heating radiator.
Lounge - 4.52m x 3.31m (14'9" x 10'10") - (Could be used as the dining room). Electric fire. Central heating radiator. Upvc double glazed double patio doors to garden. Understairs cupboard.
Bathroom - 2.1m (max) x 1.77m (6'10" (max) x 5'9") - Bath with shower over and screen. Wash hand basin. Fully tiled walls. Heated towel rail. Upvc double glazed window to side.
Wc - 1.51m x 0.97m (4'11" x 3'2") - WC and wash hand basin. Fully tiled walls. Wall heater. Upvc double glazed window to side.
Stairs To First Floor. -
Landing - 3.31m (max)_x 1.97m (max) (10'10" (max)_x 6'5" (ma - Loft access (partial boarding to loft).
Bedroom 1 - 3.31m x 3.31m (10'10" x 10'10") - Upvc double glazed window to front. Central heating radiator.
Bedroom 2 - 4.12m x 2.38m (13'6" x 7'9") - Eaves access. Upvc double glazed window to side. Central heating radiator. 2 x storage cupboards (approx. 2.37m x 0.96m). (Combi boiler housed in one cupboard).
Outside - Front - Lawned garden. Driveway to garage. Gate to rear garden.
Garage - Up-and-over door. Power and light.
Outside - Rear - Fence surround. Lawned area. Flowerbeds and patio.