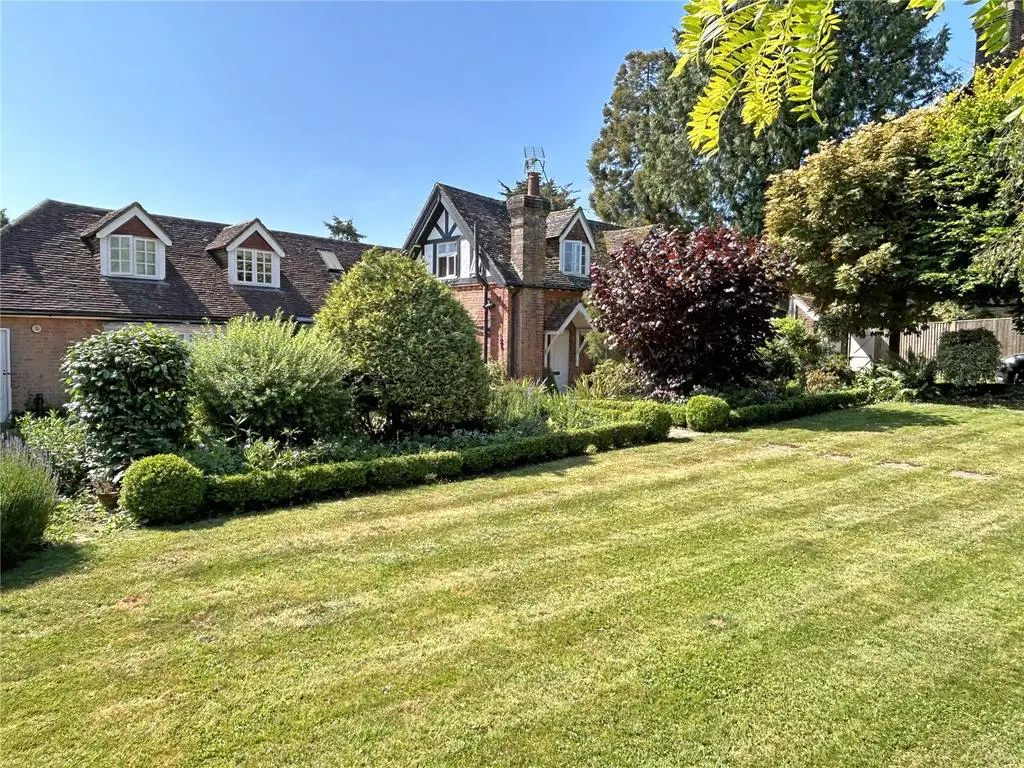
House For Sale £1,150,000
*Guide Price £1,150,000 - £1,200,000*
A most attractive turn of the Century stable conversion of character providing surprisingly spacious accommodation in the grounds of a former country house estate in a popular semi rural location between the villages of Mayfield (2.5 miles) and Rotherfield (2.4 miles).
Description
Hawks Cottage was part of the former Trulls Hatch country house estate understood to date from around 1900. The property has been sympathetically renovated and extended by its present owner, there is however still scope to adapt the vaulted interconnected rooms to the rear of the property to create a studio or annexe, subject to the usual consent. It is located in a beautiful stretch of countryside which lies within the High Weald Area of Outstanding Natural Beauty, positioned between the popular villages of Rotherfield and Mayfield, yet within easy reach of Tunbridge Wells
The main features of the property include:
• Reception hall with staircase to one side and a shower room.
• Dual aspect study/bedroom 5 with ornamental fireplace. Pair of Victorian pitch pine stained glass doors lead to an impressive vaulted family/dining room which is open to the gallery.
• A further set of Victorian pitch pine doors with leaded stained glass lead from the dining room to the sitting room with feature brick fireplace with bressumer beam and inset wood burning stove and bay window to the front.
• A pair of part stained glass doors open to the kitchen/breakfast room with a range of units to floor and wall, granite working surfaces, gas Rayburn range, Neff 5 ring hob and oven and integrated dishwasher. Beyond the kitchen is a door opening to the utility room and to one side this opens to three interconnecting adaptable rooms ideal for a home studio or possibly annexe (subject to the usual consents).
• On the first floor is a spacious landing, double bedroom and family bathroom with Heritage suite, panelled bath and tiled shower cubicle.
• There is an impressive galleried landing which leads through to the main bedroom which has a dormer window with window seat, generous dressing room to one side and en suite shower room. There are two further bedrooms on the first floor.
Outside
The property is approached over a shared drive through automatic gates which lead to the private driveway to Hawks Cottage, with ample parking for several cars. There is a single garage and a boiler room to one side of the property. The garden is partly walled with an array of mature shrubs and trees including copper, hazel, beech and magnolia. There is a central path with a wooden framed pergola, seating areas including one formed from a carport and a gravelled seating area with an ornamental pond in front of the property, vegetable garden and greenhouse, in all the garden extends to about 0.25 of an acre.
