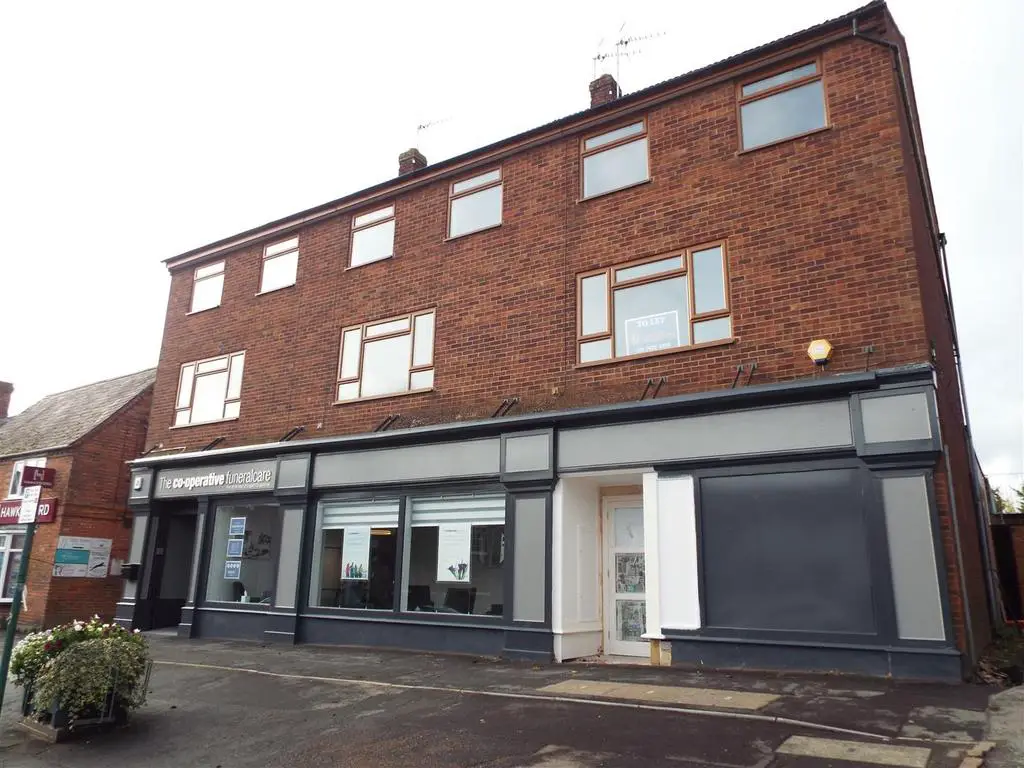
House For Rent £750
A recently refurbished two-storey maisonette over commercial premises in the centre of the attractive market town of Southam with its many local amenities and set in the South Warwickshire countryside. The accommodation comprises entrance hall, kitchen with modern white gloss units and built in electric hob and oven and living room on the first floor with three bedrooms and bathroom with thermostatic shower on the second floor. The property has traditional central heating radiators powered by a modern Electric Flow boiler system and is fully double glazed. A parking space is allocated in the car park to the rear. Offered on an UNFURNISHED basis and AVAILABLE NOW.
The property is situated over The Co-Operative Funeralcare branch and is accessed by a shared stairs/walkway from the car park to the rear.
Entrance Hall - A hardwood effect uPVC half glazed entrance door opens into a lobby with store cupboard off and further door into the hallway with doors off to the kitchen and living room and stairs to the second floor.
Kitchen - 2.95m x 2.79m (9'8" x 9'2") - Having a modern range of white gloss units with inset electric hob and built in electric oven and spaces for a fridge/freezer and washing machine (not provided). uPVC double glazed window to the rear, central heating radiator and vinyl flooring. There is a substantial under stairs storage space.
Living Room - 4.57m to chimney x 3.18m (15'0" to chimney x 10'5" - Having a large uPVC framed double glazed window to the front, central heating radiator and grey carpet.
Stairs/Landing -
Front Bedroom 1 - 2.44m x 3.18m (8'0" x 10'5") - Having a uPVC framed double glazed window to the front, central heating radiator and grey carpet.
Front Bedroom 2 - 2.41m x 2.26m (7'11" x 7'5") - Having a uPVC framed double glazed window to the front, central heating radiator and grey carpet.
Rear Bedroom - 2.79m x 2.79m (9'2" x 9'2") - Having a uPVC framed double glazed window to the rear, central heating radiator and grey carpet. A built in cupboard houses the Heatrae Sadia Combined Electric boiler/hot water cylinder
Bathroom - 2.01m x 1.80m (6'7" x 5'11") - Having a modern white suite comprising bath with Thermostatically controlled shower over, close coupled WC and wall hung basin with Monobloc chrome mixer tap.
Rear Elevation -
Parking - There is an allocated space available in the car park to the rear.
Council Tax - Band B with Stratford District Council
Deposit - A Security Deposit of £750 in addition to the first month's rent will be payable prior to the start of the tenancy.
The property is situated over The Co-Operative Funeralcare branch and is accessed by a shared stairs/walkway from the car park to the rear.
Entrance Hall - A hardwood effect uPVC half glazed entrance door opens into a lobby with store cupboard off and further door into the hallway with doors off to the kitchen and living room and stairs to the second floor.
Kitchen - 2.95m x 2.79m (9'8" x 9'2") - Having a modern range of white gloss units with inset electric hob and built in electric oven and spaces for a fridge/freezer and washing machine (not provided). uPVC double glazed window to the rear, central heating radiator and vinyl flooring. There is a substantial under stairs storage space.
Living Room - 4.57m to chimney x 3.18m (15'0" to chimney x 10'5" - Having a large uPVC framed double glazed window to the front, central heating radiator and grey carpet.
Stairs/Landing -
Front Bedroom 1 - 2.44m x 3.18m (8'0" x 10'5") - Having a uPVC framed double glazed window to the front, central heating radiator and grey carpet.
Front Bedroom 2 - 2.41m x 2.26m (7'11" x 7'5") - Having a uPVC framed double glazed window to the front, central heating radiator and grey carpet.
Rear Bedroom - 2.79m x 2.79m (9'2" x 9'2") - Having a uPVC framed double glazed window to the rear, central heating radiator and grey carpet. A built in cupboard houses the Heatrae Sadia Combined Electric boiler/hot water cylinder
Bathroom - 2.01m x 1.80m (6'7" x 5'11") - Having a modern white suite comprising bath with Thermostatically controlled shower over, close coupled WC and wall hung basin with Monobloc chrome mixer tap.
Rear Elevation -
Parking - There is an allocated space available in the car park to the rear.
Council Tax - Band B with Stratford District Council
Deposit - A Security Deposit of £750 in addition to the first month's rent will be payable prior to the start of the tenancy.
Houses For Rent Red Lion Close
Houses For Rent Heather Close
Houses For Rent Wood Street
Houses For Rent High Street
Houses For Rent Coventry Road
Houses For Rent Park Lane
Houses For Rent Tomwell Close
Houses For Rent Welsh Road West
Houses For Rent Market Hill
Houses For Rent Coventry Street
Houses For Rent Bull Street
Houses For Rent Grange Close
Houses For Rent Meadow Road
Houses For Rent Daventry Street
Houses For Rent Little Park
Houses For Rent Heather Close
Houses For Rent Wood Street
Houses For Rent High Street
Houses For Rent Coventry Road
Houses For Rent Park Lane
Houses For Rent Tomwell Close
Houses For Rent Welsh Road West
Houses For Rent Market Hill
Houses For Rent Coventry Street
Houses For Rent Bull Street
Houses For Rent Grange Close
Houses For Rent Meadow Road
Houses For Rent Daventry Street
Houses For Rent Little Park
