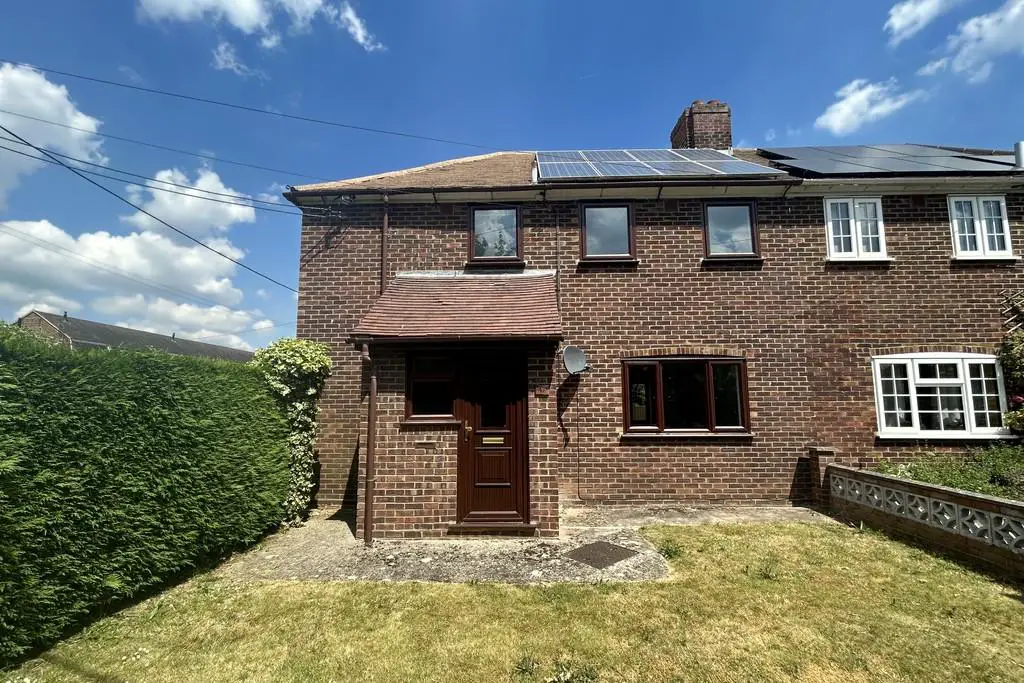
House For Rent £1,300
PORCH 5' 11" x 4' 00" (1.8m x 1.22m) Enter from the front door into porch. Access to hallway. Window to front.
HALL Stairs ascending to the first floor. Doors to living room and kitchen.
LIVING ROOM 15' 05" x 18' 10" (4.7m x 5.74m) Carpeted flooring, grey walls and white ceiling. Integral brick shelving unit and black wood burner stove. Windows to front and rear aspect.
KITCHEN 8' 09" x 12' 00" (2.67m x 3.66m) A range of matching oak effect wall and base units with countertops over. Double electric oven and hob with extractor over. Stainless steel sink. Integrated fridge, dishwasher and microwave. Tiled flooring and part-tiled walls. Window to side aspect. Door to storage cupboard. Power sockets.
HALL Access to kitchen and utility room. Side door to garden.
UTILITY ROOM 9' 28" x 10' 58" (3.45m x 4.52m) Laminate flooring, grey walls and white ceiling. Door to downstairs WC, window to side aspect. Oak kitchen cabinets with stainless steel sink. Window to side and rear aspect.
LANDING Access to all three bedrooms and bathroom. Door to storage cupboard.
MASTER BEDROOM 13' 51" x 9' 21" (5.26m x 3.28m) Carpeted flooring, grey walls and white ceiling. Door to storage cupboard. Two windows to rear aspect.
BEDROOM TWO 8' 60" x 11' 90" (3.96m x 5.64m) Carpeted flooring, grey walls and white ceiling. Two windows to front aspect.
BEDROOM THREE 8' 90" x 9' 21" (4.72m x 3.28m) Carpeted flooring, grey walls and white ceiling. Windows to rear and side aspect.
BATHROOM Tiled flooring and walls. Built in storage cupboards with sink, paneled bath with shower over and low-level flush WC. Window to front aspect.
HALL Stairs ascending to the first floor. Doors to living room and kitchen.
LIVING ROOM 15' 05" x 18' 10" (4.7m x 5.74m) Carpeted flooring, grey walls and white ceiling. Integral brick shelving unit and black wood burner stove. Windows to front and rear aspect.
KITCHEN 8' 09" x 12' 00" (2.67m x 3.66m) A range of matching oak effect wall and base units with countertops over. Double electric oven and hob with extractor over. Stainless steel sink. Integrated fridge, dishwasher and microwave. Tiled flooring and part-tiled walls. Window to side aspect. Door to storage cupboard. Power sockets.
HALL Access to kitchen and utility room. Side door to garden.
UTILITY ROOM 9' 28" x 10' 58" (3.45m x 4.52m) Laminate flooring, grey walls and white ceiling. Door to downstairs WC, window to side aspect. Oak kitchen cabinets with stainless steel sink. Window to side and rear aspect.
LANDING Access to all three bedrooms and bathroom. Door to storage cupboard.
MASTER BEDROOM 13' 51" x 9' 21" (5.26m x 3.28m) Carpeted flooring, grey walls and white ceiling. Door to storage cupboard. Two windows to rear aspect.
BEDROOM TWO 8' 60" x 11' 90" (3.96m x 5.64m) Carpeted flooring, grey walls and white ceiling. Two windows to front aspect.
BEDROOM THREE 8' 90" x 9' 21" (4.72m x 3.28m) Carpeted flooring, grey walls and white ceiling. Windows to rear and side aspect.
BATHROOM Tiled flooring and walls. Built in storage cupboards with sink, paneled bath with shower over and low-level flush WC. Window to front aspect.
