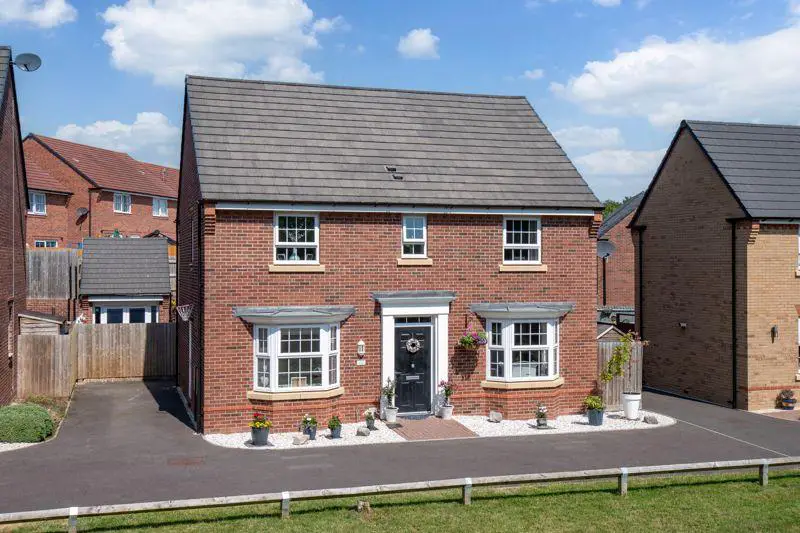
House For Sale £460,000
A superb opportunity to purchase this stunning, double fronted, four double bedroom, detached family residence; occupying an enviable position with an outlook over beautifully maintained green space, and a short distance to open fields and countryside. The property is situated within a quiet cul-de-sac on a modern residential development constructed by David Wilson Homes approximatley 5 years ago, within a desirable location of Wire Hill, Redditch.
The property is approaced via an attractive frontage with driveway to the left hand side for off-road parking. Once inside the welcoming interior briefly comprises: Entrance hall, giving off to a ground floor W/C; Generous lounge having feature walk in bay window; Additional reception room/study, which benefits from a bespoke fitted desk in the bay window; Impressive open plan kitchen/dining/family room which spans the full width of the property havinf a large walk in box bay window with double French doors opening out to the rear. The kitchen comes fitted with a range of stylish wall and base units, integrated double oven, six ring gas hob, dishwasher, and breakfast bar. To complete the ground floor is a utility room which has plumbing for a washing machine, space for tumble dryer and an external side access door.
Rising upstairs the first floor landing has doors radiating off to four double bedrooms, with the master bedroom having built in wardorbe and access to a modern en-suite shower room; while a three piece family bathroom suite completing this floor.
Moving outside the property boasts an extensive landscaped rear garden, being mostly laid to lawn, large paved patio seating area, timber sleepers framing a bark chipping area ideal for a childrens play area, space for a hot tub, and a thoughtfully converted garage which has been turned into a garden bar/games room, and benefits from being insulated and having fitted sockets.
Further benefits include: Gas fired central heating, double glazing, remaining NHBC warranty, house alarm system, external garden power sockets and tap, boarded loft space with fitted ladder and light.
Ideally situated in Wirehill, the property benefits from being nearby to the Alexandra Hospital for medical facilities, local shops, and well-regarded schooling. Redditch Town Centre is a short ride away boasting an assortment of leisure facilities and amenities such as shops, restaurants, and cinema, as well as the local bus and train stations. Motorway networks (M42 and M5) are easily accessible.
Entrance Hall
Ground Floor Guest W/C
Lounge - 17' 1'' max into bay x 11' 11'' (5.20m x 3.63m)
Reception/Study - 9' 7'' max into bay x 9' 10'' (2.92m x 2.99m)
Kitchen - 9' 2'' x 10' 2'' (2.79m x 3.10m)
Family/Dining Room - 12' 7'' max into bay x 18' 4'' (3.83m x 5.58m)
Utility Room - 5' 7'' x 5' 6'' (1.70m x 1.68m)
Garden Bar/Games Room - 16' 9'' x 8' 7'' (5.10m x 2.61m)
First Floor Landing
Master Bedroom - 11' 1'' to front of wardrobe x 12' 5'' max (3.38m x 3.78m)
En-suite Shower Room - 7' 0'' x 5' 10'' (2.13m x 1.78m) both max
Bedroom Two - 12' 9'' x 12' 2'' (3.88m x 3.71m) both max
Bedroom Three - 11' 0'' x 10' 8'' (3.35m x 3.25m) both max
Bedroom Four - 11' 0'' x 10' 0'' (3.35m x 3.05m) both max
Family Bathroom - 5' 7'' x 6' 10'' (1.70m x 2.08m)
Council Tax Band: E
Tenure: Freehold
