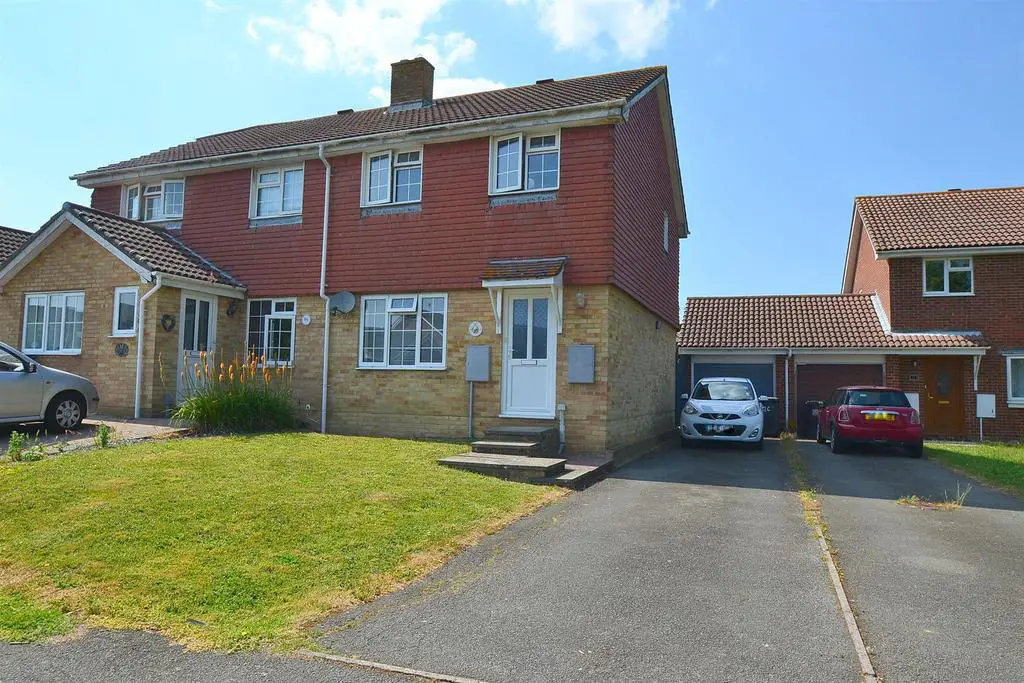
House For Sale £335,000
A lovely three bedroom semi-detached house situated on a large plot and is positioned within a popular cul-de-sac on the southern boundary of Hailsham offering easy access to a local shop, A22, A27 and the market town of Hailsham providing extensive facilities, Polegate train station is only a 5 minute drive away providing a main line to London. The property comprises, entrance hallway, sitting room with gas fireplace, kitchen/dining room with doors to the rear patio and garden, to the upstairs offers three bedrooms and bathroom/wc. There is good potential to extend subject to planning and consents. EPC - E
UPVC decorative door leading into
Hallway - Radiator, stairs to first floor landing, power sockets, door leading into:
Sitting Room - 4.39m x 3.76m (14'5" x 12'4" ) - Double radiator, tv ariel socket, Georgian style double glazed window to front, cupboard with under stairs storage, gas fire with decorative tiled inserts and heath with wood mantle and surround. Door leading into:
Kitchen/Dining Room - 4.75m x 3.23m (15'7" x 10'7") - Dining area has radiator, power points, double glazed French doors leading to the rear garden.
Kitchen area has fitted units incorporating cupboards and drawers, space for washing machine, built in dishwasher, stainless steel sink unit with chrome taps, space for cooker with extractor fan over, ample work top space and breakfast bar, cupboard housing gas boiler, Georgian style double glazed window to rear.
First Floor Landing - Georgian style double glazed window to side, power sockets, hatch to loft space and airing cupboard. Decorative glass panels above the bedroom and bathroom doors.
Bedroom One - 4.27mx2.84m (14'x9'4") - Georgian style double glazed window overlooking the rear garden, radiator, built in bedroom furniture with overhead cupboards, display shelving, wardrobes and bedside tables, radiator.
Bedroom Two - 2.57m x 3.38m (8'5" x 11'1") - Georgian style double glazed window overlooking the front, radiator.
Bedroom Three - 2.36m x 2.08m (7'9" x 6'10") - Georgian style double glazed window to front, radiator.
Bathroom/Wc - 1.68m x 2.08m (5'6" x 6'10") - Bath with chrome mixer tap and shower over, low level flush WC, pedestal wash hand basin with chrome mixer tap, radiator, fully tiled walls and floor, wall mounted shower socket, Georgian style obscure double glazed window to rear, modern white suite.
Outside To Front - Area of lawn, long driveway providing ample off road parking leading to single garage.
Garage - Up and over door, ceiling strip light, power sockets, personal door to the rear garden
Rear Garden - Rear patio leads from the dining room with steps down to side gate. Large rear garden which is laid to lawn having a shed and is fully enclosed by panel fencing.
Measurement Disclaimer - NB. For clarification, we wish to inform prospective purchasers that we have prepared these sales particulars & floor plans as a general guide. We have not carried out a detailed survey nor tested the services, appliances & specific fittings. All measurements are approximate and into bays, alcoves and occasional window spaces where appropriate. Room sizes cannot be relied upon for carpets and furnishings.
UPVC decorative door leading into
Hallway - Radiator, stairs to first floor landing, power sockets, door leading into:
Sitting Room - 4.39m x 3.76m (14'5" x 12'4" ) - Double radiator, tv ariel socket, Georgian style double glazed window to front, cupboard with under stairs storage, gas fire with decorative tiled inserts and heath with wood mantle and surround. Door leading into:
Kitchen/Dining Room - 4.75m x 3.23m (15'7" x 10'7") - Dining area has radiator, power points, double glazed French doors leading to the rear garden.
Kitchen area has fitted units incorporating cupboards and drawers, space for washing machine, built in dishwasher, stainless steel sink unit with chrome taps, space for cooker with extractor fan over, ample work top space and breakfast bar, cupboard housing gas boiler, Georgian style double glazed window to rear.
First Floor Landing - Georgian style double glazed window to side, power sockets, hatch to loft space and airing cupboard. Decorative glass panels above the bedroom and bathroom doors.
Bedroom One - 4.27mx2.84m (14'x9'4") - Georgian style double glazed window overlooking the rear garden, radiator, built in bedroom furniture with overhead cupboards, display shelving, wardrobes and bedside tables, radiator.
Bedroom Two - 2.57m x 3.38m (8'5" x 11'1") - Georgian style double glazed window overlooking the front, radiator.
Bedroom Three - 2.36m x 2.08m (7'9" x 6'10") - Georgian style double glazed window to front, radiator.
Bathroom/Wc - 1.68m x 2.08m (5'6" x 6'10") - Bath with chrome mixer tap and shower over, low level flush WC, pedestal wash hand basin with chrome mixer tap, radiator, fully tiled walls and floor, wall mounted shower socket, Georgian style obscure double glazed window to rear, modern white suite.
Outside To Front - Area of lawn, long driveway providing ample off road parking leading to single garage.
Garage - Up and over door, ceiling strip light, power sockets, personal door to the rear garden
Rear Garden - Rear patio leads from the dining room with steps down to side gate. Large rear garden which is laid to lawn having a shed and is fully enclosed by panel fencing.
Measurement Disclaimer - NB. For clarification, we wish to inform prospective purchasers that we have prepared these sales particulars & floor plans as a general guide. We have not carried out a detailed survey nor tested the services, appliances & specific fittings. All measurements are approximate and into bays, alcoves and occasional window spaces where appropriate. Room sizes cannot be relied upon for carpets and furnishings.
