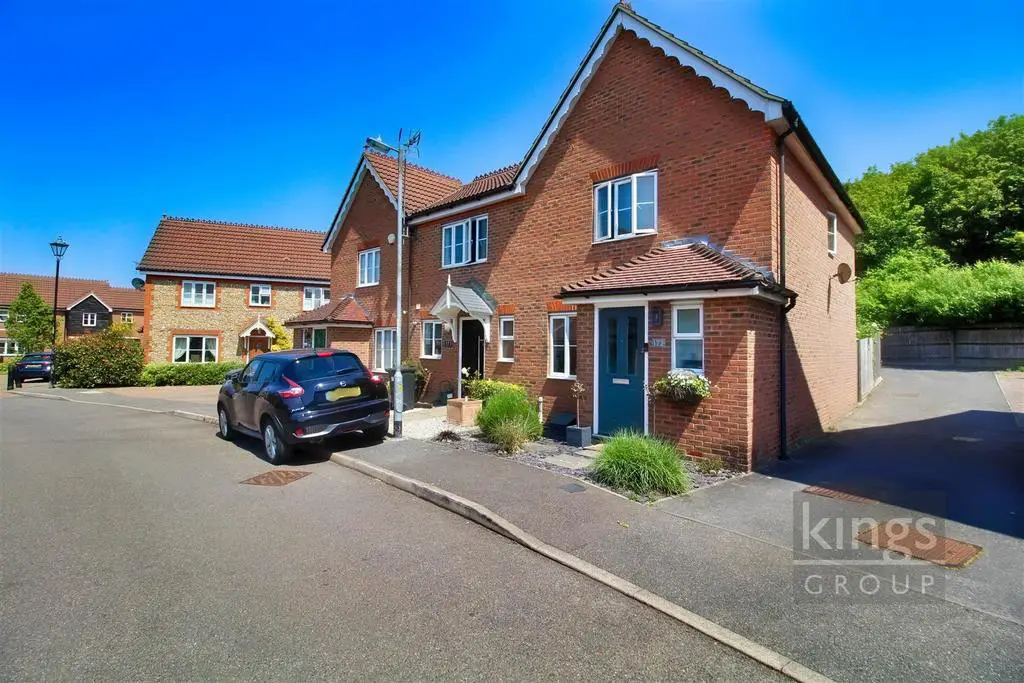
House For Sale £415,000
Kings Group are delighted to offer this THREE BEDROOM SEMI DETACHED HOUSE on Malkin Drive.
This rare to the market semi detached house is ideal for a first time buyer or a buy to let investor, the current owner have maintained the property and it is very well presented.
The property is very close to the M11 and M25, there are a range of local shops all within walking distance of the property and it also benefits from being walking distance to Tesco superstore. The property is situated within catchment of some of the most sought after schools. Newhall Primary Academy , Church Langley Community Primary School and Burnt Hill Academy . The local bus station is Rushton Grove which is walking distance away.
The property is comprised of a well maintained downstairs toilet, good sized living room, spacious kitchen, separate dining room. Upstairs you will find two double bedrooms and an additional bedroom. The property has a 3 piece bathroom suite which has been maintained extremely well. The property benefits from having a garage to the rear.
Lounge - 4.01mx4.24m (13'2x13'11) - UPVC double glazed windows to the front aspect, laminate flooring, power points, tv aerial point, telephone point, stairs leading to the first floor
Dining Room - 3.43m x 2.24m (11'3 x 7'4) - double glazed doors leading to the garden, laminate flooring, power points
Kitchen - 3.43m x 2.08m (11'3 x 6'10) - upvc double glazed to the rear, range of base and wall units with roll top work surfaces, sink drainer unit, space for fridge freezer, plumbed for dish washer, plumbing for washing machine, lino flooring
Bedroom One - 3.58m x 3.35m (11'9 x 11'0) - upvc double glazed windows to the front aspect, carpeted flooring, built in storage cupboard, power points
Bedroom Two - 3.07m x 2.08m (10'1 x 6'10) - upvc double glazed windows to the rear aspect, carpeted flooring, power points
Bedroom Three - 2.49m x 2.31m (8'2 x 7'7 ) - upvc double glazed windows to the rear, carpeted flooring, power points
Bathroom - 2.08m x 1.98m (6'10 x 6'6 ) - panel enclosed bath with mixer taps, hand wash basin, low level flush WC , fully tiled walls, lino flooring
This rare to the market semi detached house is ideal for a first time buyer or a buy to let investor, the current owner have maintained the property and it is very well presented.
The property is very close to the M11 and M25, there are a range of local shops all within walking distance of the property and it also benefits from being walking distance to Tesco superstore. The property is situated within catchment of some of the most sought after schools. Newhall Primary Academy , Church Langley Community Primary School and Burnt Hill Academy . The local bus station is Rushton Grove which is walking distance away.
The property is comprised of a well maintained downstairs toilet, good sized living room, spacious kitchen, separate dining room. Upstairs you will find two double bedrooms and an additional bedroom. The property has a 3 piece bathroom suite which has been maintained extremely well. The property benefits from having a garage to the rear.
Lounge - 4.01mx4.24m (13'2x13'11) - UPVC double glazed windows to the front aspect, laminate flooring, power points, tv aerial point, telephone point, stairs leading to the first floor
Dining Room - 3.43m x 2.24m (11'3 x 7'4) - double glazed doors leading to the garden, laminate flooring, power points
Kitchen - 3.43m x 2.08m (11'3 x 6'10) - upvc double glazed to the rear, range of base and wall units with roll top work surfaces, sink drainer unit, space for fridge freezer, plumbed for dish washer, plumbing for washing machine, lino flooring
Bedroom One - 3.58m x 3.35m (11'9 x 11'0) - upvc double glazed windows to the front aspect, carpeted flooring, built in storage cupboard, power points
Bedroom Two - 3.07m x 2.08m (10'1 x 6'10) - upvc double glazed windows to the rear aspect, carpeted flooring, power points
Bedroom Three - 2.49m x 2.31m (8'2 x 7'7 ) - upvc double glazed windows to the rear, carpeted flooring, power points
Bathroom - 2.08m x 1.98m (6'10 x 6'6 ) - panel enclosed bath with mixer taps, hand wash basin, low level flush WC , fully tiled walls, lino flooring
