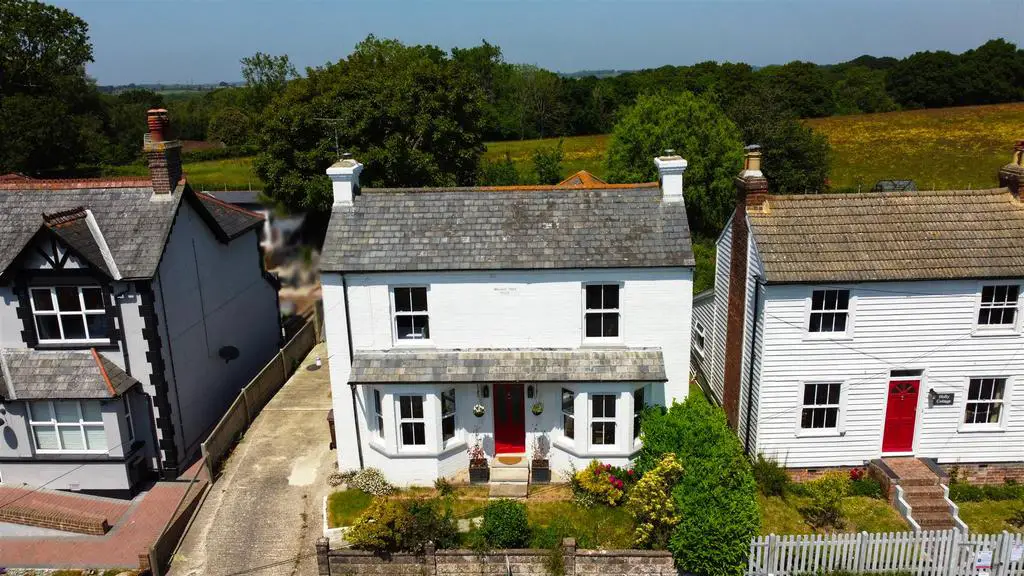
House For Sale £575,000
Rush Witt & Wilson are pleased to offer a substantial DETACHED DOUBLE FRONTED VILLA, having been sympathetically modernized to provide spacious and versatile accommodation, considered ideal for family occupation.
The well presented accommodation comprises lounge and dining room to the front, with each with bay, the hub of the home is a well appointed kitchen / breakfast room, a downstairs bathroom and a study/office room.
The first floor comprises a main bedroom with en-suite shower room, two further bedrooms and a family bathroom.
Large garden to the rear with a large wooden storage unit.
Please note that planning permission was granted for a 4th bedroom at the back on top of the kitchen.
For further information and to arrange a viewing please call our Rye Office[use Contact Agent Button]
Locality - The property occupies a semi-rural setting within the popular hamlet of Three Oaks. There is a train station, public house and community hall within the village whilst shopping, sporting and recreational amenities can be found in the nearby historic coastal town of Hastings and ancient Cinque Port town of Rye.
Entrance Area -
Dining Area - 4.71 x 3.435 (15'5" x 11'3") - Wooden floor, radiator, log burner, bay window to the front of the property
Living Room - 4.48 x 3.45 (14'8" x 11'3") - Wooden floor, wood burner, bay window to the front, radiator.
Snug/ Office - 3.09 x 2.23 (10'1" x 7'3") - Wooden floor, radiator, sliding door leading to garden.
Bathroom - 2.09 x 3.57 (6'10" x 11'8") - Tiled floor, walk-in shower, WC, sink.
Kitchen And Breakfast Area - 3.66 x 3.05 (12'0" x 10'0") - The heart of the home, connecting the dining room with the dining room. Fitted with a range of cupboard and drawer base units with matching display / storage shelves. Complementing wooden work top.
Integrated fridge & freezer and washing mashing. Window to the rear and side. Tiled floor. Radiator.
Side Porch -
Stairs - Leading to landing
Bedroom - 3.45 x 3.64 (11'3" x 11'11") - Wooden floor, window to front of the property, radiator, leading to:
En- Suite - 2.09 x 1.09 (6'10" x 3'6") - tiled floor, shower, WC, sink
Bedroom - 3.64 x 2.71 (11'11" x 8'10") - Wooden floor, radiator, built-in storage, window to front of the property.
Bathroom - 1.58 x 2.11 (5'2" x 6'11") - Bath, WC, sink, bidet, towel rail, window to rear of property.
Bedroom - 3.09 x 2.38 (10'1" x 7'9") - Wooden floor, radiator, window to rear of the property.
Garden - A driveway provides off road parking.
The garden is a particular feature incorporating a good size terrace to the rear, accessed from the snug/office and side door, an ideal space for entertaining / alfresco dining.
Large lawn extending to the rear.
Agent Notes - None of the services or appliances mentioned in these sale particulars have been tested.
It should also be noted that measurements quoted are given for guidance only and are approximate and should not be relied upon for any other purpose.
Council Tax Band D
The well presented accommodation comprises lounge and dining room to the front, with each with bay, the hub of the home is a well appointed kitchen / breakfast room, a downstairs bathroom and a study/office room.
The first floor comprises a main bedroom with en-suite shower room, two further bedrooms and a family bathroom.
Large garden to the rear with a large wooden storage unit.
Please note that planning permission was granted for a 4th bedroom at the back on top of the kitchen.
For further information and to arrange a viewing please call our Rye Office[use Contact Agent Button]
Locality - The property occupies a semi-rural setting within the popular hamlet of Three Oaks. There is a train station, public house and community hall within the village whilst shopping, sporting and recreational amenities can be found in the nearby historic coastal town of Hastings and ancient Cinque Port town of Rye.
Entrance Area -
Dining Area - 4.71 x 3.435 (15'5" x 11'3") - Wooden floor, radiator, log burner, bay window to the front of the property
Living Room - 4.48 x 3.45 (14'8" x 11'3") - Wooden floor, wood burner, bay window to the front, radiator.
Snug/ Office - 3.09 x 2.23 (10'1" x 7'3") - Wooden floor, radiator, sliding door leading to garden.
Bathroom - 2.09 x 3.57 (6'10" x 11'8") - Tiled floor, walk-in shower, WC, sink.
Kitchen And Breakfast Area - 3.66 x 3.05 (12'0" x 10'0") - The heart of the home, connecting the dining room with the dining room. Fitted with a range of cupboard and drawer base units with matching display / storage shelves. Complementing wooden work top.
Integrated fridge & freezer and washing mashing. Window to the rear and side. Tiled floor. Radiator.
Side Porch -
Stairs - Leading to landing
Bedroom - 3.45 x 3.64 (11'3" x 11'11") - Wooden floor, window to front of the property, radiator, leading to:
En- Suite - 2.09 x 1.09 (6'10" x 3'6") - tiled floor, shower, WC, sink
Bedroom - 3.64 x 2.71 (11'11" x 8'10") - Wooden floor, radiator, built-in storage, window to front of the property.
Bathroom - 1.58 x 2.11 (5'2" x 6'11") - Bath, WC, sink, bidet, towel rail, window to rear of property.
Bedroom - 3.09 x 2.38 (10'1" x 7'9") - Wooden floor, radiator, window to rear of the property.
Garden - A driveway provides off road parking.
The garden is a particular feature incorporating a good size terrace to the rear, accessed from the snug/office and side door, an ideal space for entertaining / alfresco dining.
Large lawn extending to the rear.
Agent Notes - None of the services or appliances mentioned in these sale particulars have been tested.
It should also be noted that measurements quoted are given for guidance only and are approximate and should not be relied upon for any other purpose.
Council Tax Band D