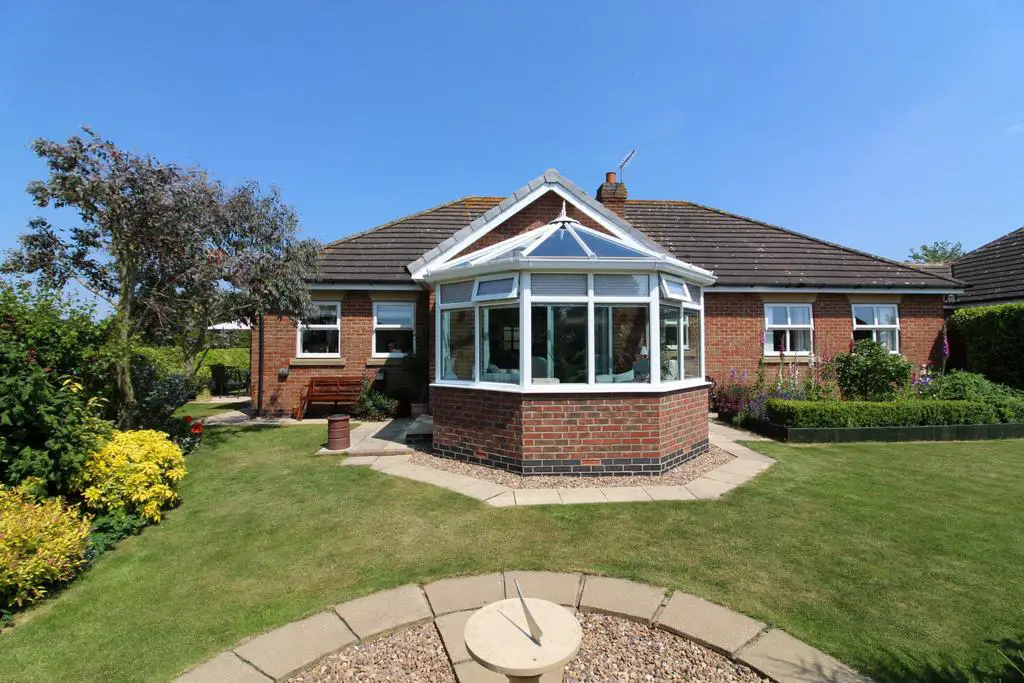
House For Sale £420,000
This is an exceptional bungalow which is commended to anyone seeking a spacious detached property in a village setting with countryside views yet good amenities close to hand. The property is set within a small cul-de-sac area off Carr Lane, a tree-lined road on the western fringe of the village of Leven, and has a delightful private and mature garden with south and west aspects including an outlook over grass pastures and farmland bordering the village beyond. Built around 25 years ago by local firm Peter Ward Homes, the property provides good sized rooms including three bedrooms with master en-suite, and a lounge that links both with a conservatory and the dining area, each of which has doors opening onto the garden. The interior finish, fixtures and fittings of this lovely home are contemporary and of a high standard and include oak flooring and well appointed kitchen with appliances and a separate utility room. The property also delivers a generous driveway with ample parking and detached double garage.
LOCATION
The village of Leven is about 6 miles from the market town of Beverley on the road to the coastal resort of Hornsea and lies adjacent to the A165 Hull to Scarborough road. The village is supported by excellent local amenities including a general store, butchers, hot food takeaway, school, public houses, sports & recreation clubs and health care facilities.THE ACCOMMODATION COMPRISES:
Entrance Hall: L-shaped and giving access to most rooms including multi-pane double doors to the lounge. Shelved linen cupboard, radiator, ceiling coving and oak flooring (also extending through the reception rooms and kitchen).
Separate WC: Fitted with a low level toilet and vanity wash-hand basin. Radiator and extractor fan.
Lounge: A limestone fireplace features a log burning gas stove. Radiator and ceiling coving. Sliding patio doors to:
Conservatory: uPVC double glazed on a brick base with hardwood strip flooring. This rooms takes full benefit of views of the attractive garden and includes solar control glass to the roof and fitted blinds. Radiator and French doors.
Dining Area: Multi-pane double doors open to the lounge and there are two sets of sliding patio doors to the garden terrace. Built-in shelved pantry cupboard, two radiators and ceiling coving. Semi-open plan to:
Kitchen: Very comprehensively appointed with fitted cabinets along two sides with base and wall cupboards having granite-effect laminate worktops with tiled splashbacks and Belfast sink. Appliances include a double oven, hob and extractor hood, microwave oven and dishwashing machine. Oak flooring.
Utility Room: Fitted with matching cabinets and one and a half bowl single drainer ceramic sink. Wall-mounted gas boiler, plumbing for automatic washing machine and radiator.
Bedroom One: Fitted to one end with a full width range of sliderobes including three mirrored doors. Radiator and ceiling coving.
En Suite Shower Room: An enclosure with sliding glass doors is fitted with a plumbed shower with fixed rainfall and adjustable showerheads. Vanity wash-hand basin and low level toilet suite. Tiled walls with heated towel rail and electric shaver point.
Bedroom Two: Radiator and ceiling coving.
Bedroom Three: Radiator and ceiling coving.
Bathroom / WC: A shower bath with mixer taps and shower attachment also includes a plumbed shower fitted over with shower screen. Wash-hand basin and low level WC. Tiled walls with heated towel radiator.
EXTERNAL
Double Garage (5.70m x 5.58m / 18'7" x 18'3"): Matching brick and tile construction with electric main door, side personnel door, electric light and power. A gravelled approach driveway covers adjacent space at the front of the property providing excellent off-street parking.
Garden: The tucked away setting of this property provides for a most attractive and private garden which faces south at the rear and enjoys an open aspect to the west. The rear lawn with a hardlandscape feature is enclosed by deep well-stocked beds planted with shrubs and perennials. The lawn extends to the west side of the bungalow and garage where there are two further paved patios for enjoying the views across adjacent fields.
Heating and Insulation: The property has gas-fired radiator central heating and uPVC double glazing.
Services: All mains services are connected to the property. None of the services or installations have been tested. A security alarm system is installed.
Council Tax: Council Tax is payable to the East Riding of Yorkshire Council. The property is shown in the Council Tax Property Bandings List in Valuation Band 'F' (verbal enquiry only).
Tenure: Freehold. Vacant possession upon completion.
Viewings: Strictly by appointment with the agent's Beverley office. Telephone:[use Contact Agent Button].