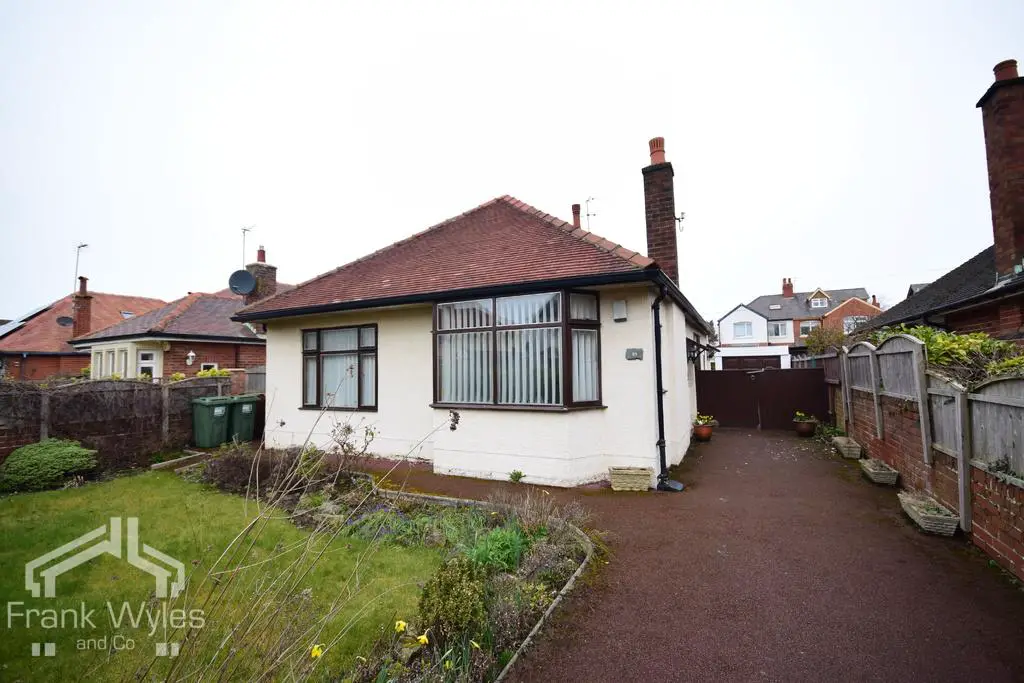
House For Sale £335,000
This detached true bungalow is in a prime location, being just a short walk from Fairhaven lake and the shops in Ansdell. The property does require modernisation throughout but offers huge potential. The generous accommodation briefly comprises a lounge, breakfast room and fitted kitchen, small utility area, two double bedrooms and a family bathroom. The property is offered with no forward chain. Early viewing is highly recommended!
Entrance Porch
Secure front door, cupboard housing electricity meter, door to:
Hall
Ceiling cornice, radiator, storage cupboard, Telephone point, door to:
Lounge 3.95m (13') x 3.50m (11'6")
Double glazed bay window overlooking the front garden, radiator, ceiling cornice, two further double glazed windows either side of the feature open fireplace, TV point.
Breakfast Room 3.95m (13') x 3.50m (11'6")
Double glazed window to the side, radiator, ceiling cornice, TV point, fitted base kitchen cabinets with countertop over, sliding door leading to:
Kitchen 3.95m (13') x 3.50m (11'6")
Fitted kitchen with a matching range of base and eyelevel kitchen cabinets 1 1/2 sink with mixer tap, integrated electric hob with extractor hood over, integrated fan assisted electric oven, space for under counter fridge freezer, open plan to:
Utility area
Wall mounted condenser combination boiler, plumbing for washing machine, double glazed window to the rear.
Bedroom 1 3.95m (13') x 3.50m (11'6")
Double glazed window overlooking the rear garden, further window to the side, ceiling cornice, radiator, fitted wardrobes and chest of drawers.
Bedroom 2 3.95m (13') x 3.50m (11'6")
Double glazed window overlooking the front garden, further double glaze window to the side, radiator, ceiling corners, fitted wardrobes.
Bathroom
Three-piece suite comprising panel bath with shower over, taps, wash handbasin with taps, low-level WC, full height tiling to all walls, radiator, storage cupboard, obscure double glazed window
Front
Double gates leading to the driveway with offstreet parking for several cars and leading to single garage. The front garden is mainly light to lawn with established borders.
Garage 5.7m x 2.5m
Sectional garage with up and over door, courtesy door to the rear garden.
Rear Garden
Large private rear garden mainly laid to lawn with established borders, raised patio area.
Entrance Porch
Secure front door, cupboard housing electricity meter, door to:
Hall
Ceiling cornice, radiator, storage cupboard, Telephone point, door to:
Lounge 3.95m (13') x 3.50m (11'6")
Double glazed bay window overlooking the front garden, radiator, ceiling cornice, two further double glazed windows either side of the feature open fireplace, TV point.
Breakfast Room 3.95m (13') x 3.50m (11'6")
Double glazed window to the side, radiator, ceiling cornice, TV point, fitted base kitchen cabinets with countertop over, sliding door leading to:
Kitchen 3.95m (13') x 3.50m (11'6")
Fitted kitchen with a matching range of base and eyelevel kitchen cabinets 1 1/2 sink with mixer tap, integrated electric hob with extractor hood over, integrated fan assisted electric oven, space for under counter fridge freezer, open plan to:
Utility area
Wall mounted condenser combination boiler, plumbing for washing machine, double glazed window to the rear.
Bedroom 1 3.95m (13') x 3.50m (11'6")
Double glazed window overlooking the rear garden, further window to the side, ceiling cornice, radiator, fitted wardrobes and chest of drawers.
Bedroom 2 3.95m (13') x 3.50m (11'6")
Double glazed window overlooking the front garden, further double glaze window to the side, radiator, ceiling corners, fitted wardrobes.
Bathroom
Three-piece suite comprising panel bath with shower over, taps, wash handbasin with taps, low-level WC, full height tiling to all walls, radiator, storage cupboard, obscure double glazed window
Front
Double gates leading to the driveway with offstreet parking for several cars and leading to single garage. The front garden is mainly light to lawn with established borders.
Garage 5.7m x 2.5m
Sectional garage with up and over door, courtesy door to the rear garden.
Rear Garden
Large private rear garden mainly laid to lawn with established borders, raised patio area.
