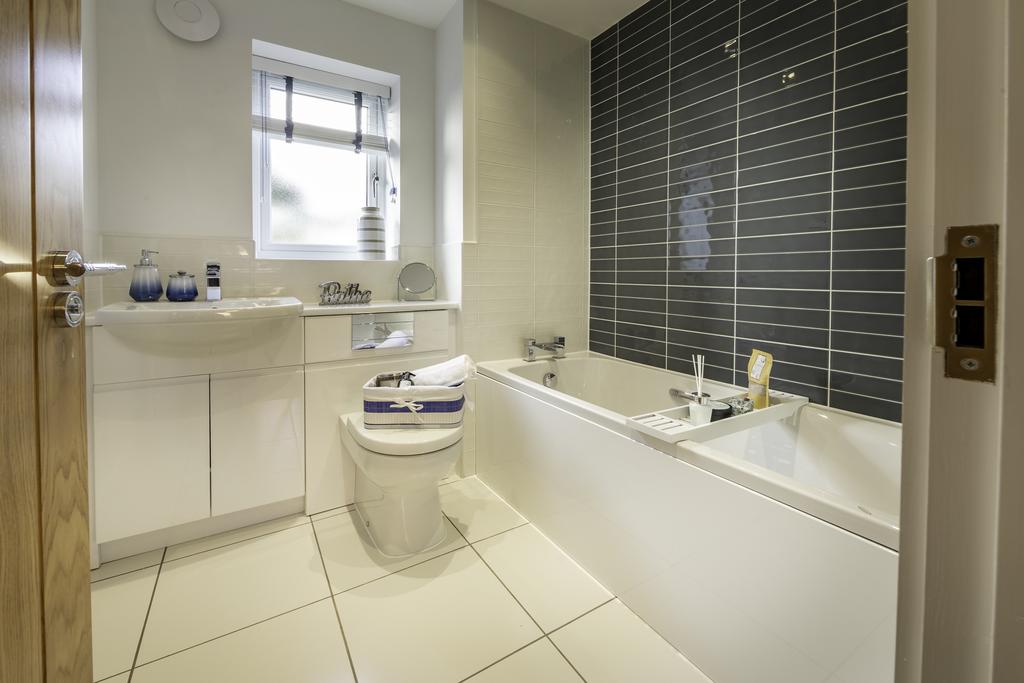
House For Sale £315,000
The Ravensworth is a spacious 4 bedroom family home set in the village of Holmewood, only five miles from Chesterfield.
*Receive a £1,000 a month contribution towards your mortgage for 6 months when you reserve Plot 128, saving you up to £6,000!*
We'll also include Free Flooring Throughout!
Specification
This home features high specification throughout, including Bosch Double Oven, 5 Ring Gas Hob, Zanussi Integrated Fridge Freezer, Dishwasher and much more! Subject to build stage we will also include YOUR CHOICE of Symphony Kitchen Units and Porcelanosa tiling to Bathroom, En-suite and Cloakroom.*
Full standard specification is available from your Sales Executive.
Personalise your new home:
Along the various build stages of this new home you also have the opportunity to express your personal preferences by adding enhancements to your home. From adding in an extra chrome socket to personalising your entire home by choosing from a list of items from our stylish Inspirations range.* But remember the earlier you reserve the more choice you will have!
Development:
Stephenson Grange is a brand new development of 2, 3 & 4 bedroom homes in the village of Holmewood.
Close to the motorway and rail networks, Holmewood is supremely well-connected. The village is only five miles from Chesterfield and is only a short drive from one of England's most beautiful areas, the Derbyshire Peak District.
Whether you are buying your first home, upsizing to accommodate your growing family, or looking towards retirement, here at Stephenson Grange we have the home for you.
Dimensions:
Ground Floor:
Kitchen / Dining - 5860mm x 3087mm (19' 2" x 10' 1")
Lounge - 3136mm x 4685mm (10' 3" x 15' 4")
Cloaks - 1800mm x 1090mm (5' 11" x 3' 7")
Utility - 1800mm x 1834mm (5' 11" x 6')
First Floor:
Bedroom 1 - 3214mm x 3417mm (10' 6" x 11' 3")
En suite - 1358mm x 2266mm (4' 5" x 7' 5")
Bedroom 2 - 4063mm x 3049mm (13' 4" x 10')
Bedroom 3 - 3547mm x 3049mm (11' 8" x 10')
Bedroom 4 - 2935mm x 2404mm (9' 7" x 7' 11")
Bathroom - 1950mm x 2156mm (6' 5" x 7' 1")
Our marketing suite and show homes are open Thursday to Monday 10am - 5pm,Visit Us!
Each Lovell home is built with inspiring style, unrivalled quality and exceptional value. This means that you enjoy extraordinary value for money, as well as a superior and distinctive new home.
*Offer applies to Plot 154. Up to a total of £6,000 payable as a lump sum upon legal completion. Offer cannot be used in conjunction with any other scheme or incentive. Terms and conditions apply. Please contact the sales executive to find out more or see terms and conditions on our Lovell website. Flooring chosen from our standard Inspirations range.
