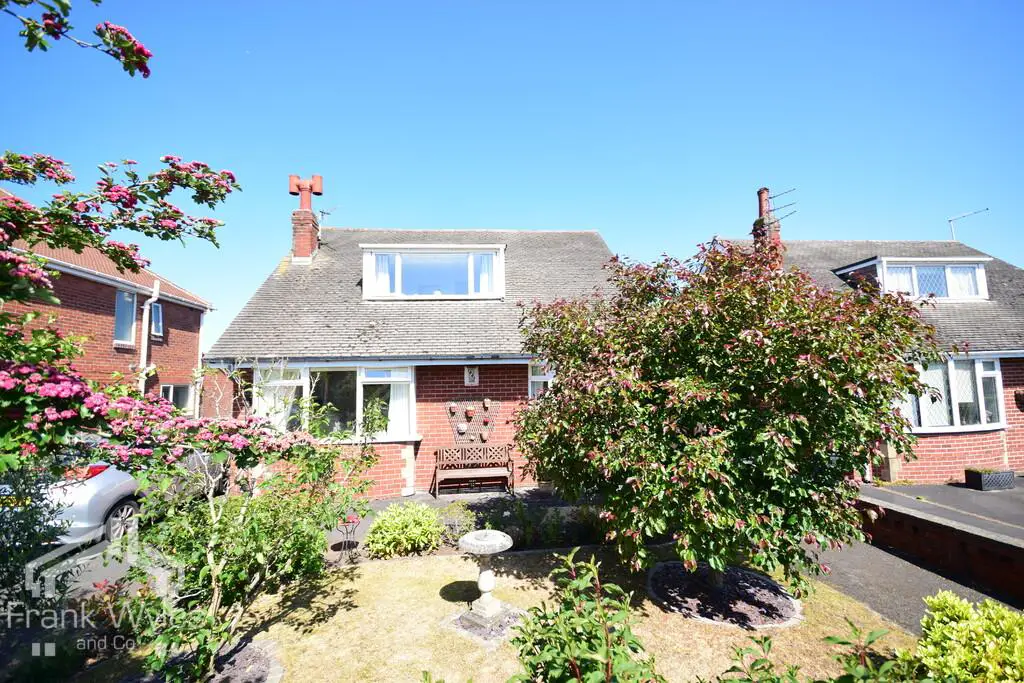
House For Sale £350,000
Not to be missed! This deceptively spacious detached property is in a prime location, being just a short walk from several schools and St Annes Square. The property has flexible accommodation comprising two large receptions, three bedrooms and family bathroom. There is a driveway with offstreet parking for several cars and a charging point for an electric vehicle. There is a magnificent private garden to the rear with a sunny aspect. Early viewing is highly recommended!
Entrance Hall
Radiator, storage cupboard, door to:
Entrance Porch
Secure UPVC front door, tiled floor, cupboard housing metres, door to:
Lounge
4.71m (15'5") x 4.70m (15'5")
UPVC double glazed bay window overlooking the front garden, further UPVC double glazed window to the side, ceiling cornice, radiator, TV points, telephone point, feature electric fire, stairs leading to the first floor.
Kitchen
3.66m (12') x 3.30m (10'10")
Modern kitchen with a matching range of base and eyelevel kitchen cabinets and complimentary countertop over, 1 1/2 stainless steel sink with mixer tap, integrated double electric oven with five ring Gas hob, extractor hood over, space for under counter fridge, cupboard housing gas combination boiler, part tiled walls, panelled ceiling, radiator.
2nd Lounge
4.12m (13'6") x 3.38m (11'1")
UPVC double glazed patio doors leading to the garden, radiator.
Dining Room / Bedroom 3
3.00m (9'10") max x 2.73m (8'11")
UPVC double glazed bay window overlooking the front garden, radiator.
Cloakroom (originally a Bathroom)
Wash handbasin with taps, part tiled walls, radiator, airing cupboard, opaque UPVC double glazed window.
Guest Cloaks
Low-level WC, part tiled walls, opaque UPVC double glazed window.
Utility Area
Cupboard with plumbing for washing machine and space for tumble dryer, UPVC part double glaze door leading to the rear garden.
First Floor
Bedroom 1
4.12m (13'6") x 2.78m (9'1")
UPVC double glazed window overlooking the front, radiator, large walk-in storage area, access to further loft storage.
Bedroom 2
4.51m (14'10") x 2.73m (8'11")
UPVC double glazed window to the side, radiator, loft hatch giving access to the loft.
Bathroom
Three-piece suite comprising panel bath with taps, electric shower over with shower curtain rail, wash hand basin with taps, low-level WC, part tiled walls, Velux window to the rear.
External
Front
Well-stocked walled front garden, lawned with established borders, driveway with offstreet parking for several cars leading to the garage, EV charging point.
Rear
Large patio area accessed from the second lounge, private rear garden with a sunny aspect mainly laid to lawn with established borders, two further patio areas to the rear of the garden.
Garage
5.7m x 2.8m
Up and over door, courtesy door leading to the garden, window overlooking the garden, power and light.
Entrance Hall
Radiator, storage cupboard, door to:
Entrance Porch
Secure UPVC front door, tiled floor, cupboard housing metres, door to:
Lounge
4.71m (15'5") x 4.70m (15'5")
UPVC double glazed bay window overlooking the front garden, further UPVC double glazed window to the side, ceiling cornice, radiator, TV points, telephone point, feature electric fire, stairs leading to the first floor.
Kitchen
3.66m (12') x 3.30m (10'10")
Modern kitchen with a matching range of base and eyelevel kitchen cabinets and complimentary countertop over, 1 1/2 stainless steel sink with mixer tap, integrated double electric oven with five ring Gas hob, extractor hood over, space for under counter fridge, cupboard housing gas combination boiler, part tiled walls, panelled ceiling, radiator.
2nd Lounge
4.12m (13'6") x 3.38m (11'1")
UPVC double glazed patio doors leading to the garden, radiator.
Dining Room / Bedroom 3
3.00m (9'10") max x 2.73m (8'11")
UPVC double glazed bay window overlooking the front garden, radiator.
Cloakroom (originally a Bathroom)
Wash handbasin with taps, part tiled walls, radiator, airing cupboard, opaque UPVC double glazed window.
Guest Cloaks
Low-level WC, part tiled walls, opaque UPVC double glazed window.
Utility Area
Cupboard with plumbing for washing machine and space for tumble dryer, UPVC part double glaze door leading to the rear garden.
First Floor
Bedroom 1
4.12m (13'6") x 2.78m (9'1")
UPVC double glazed window overlooking the front, radiator, large walk-in storage area, access to further loft storage.
Bedroom 2
4.51m (14'10") x 2.73m (8'11")
UPVC double glazed window to the side, radiator, loft hatch giving access to the loft.
Bathroom
Three-piece suite comprising panel bath with taps, electric shower over with shower curtain rail, wash hand basin with taps, low-level WC, part tiled walls, Velux window to the rear.
External
Front
Well-stocked walled front garden, lawned with established borders, driveway with offstreet parking for several cars leading to the garage, EV charging point.
Rear
Large patio area accessed from the second lounge, private rear garden with a sunny aspect mainly laid to lawn with established borders, two further patio areas to the rear of the garden.
Garage
5.7m x 2.8m
Up and over door, courtesy door leading to the garden, window overlooking the garden, power and light.
