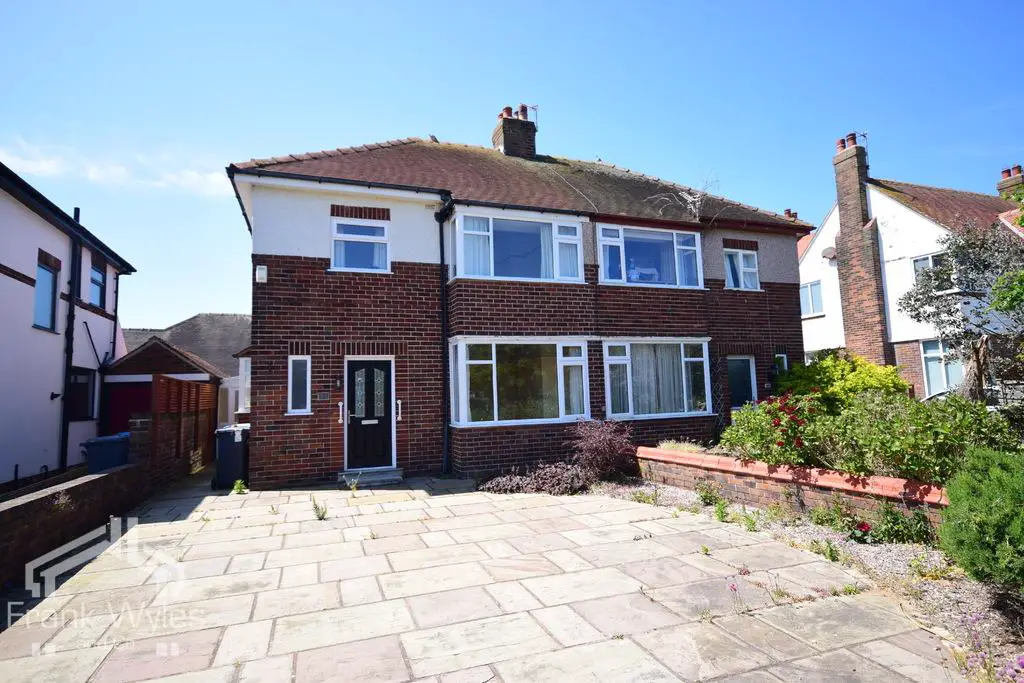
House For Sale £175,000
This chain free semidetached family home is in a prime location, being just a very short stroll to several schools and local shops. The beach is also close by. Accommodation briefly comprises two reception rooms, a fitted kitchen with further breakfast room, three bedrooms and a family bathroom. There is an enclosed courtyard to the rear with offstreet parking to the front. Early viewing is highly recommended!
Entrance Hall
Secure composite front door, ceiling cornice, radiator, under stairs storage cupboard housing metres, door to:
Lounge
3.59m (11'9") x 3.38m (11'1") max
UPVC double glazed bay window overlooking the front, radiator, ceiling cornice, telephone point.
Dining Room
3.40m (11'2") x 3.34m (10'11")
UPVC double glazed patio doors leading to the courtyard garden, ceiling cornice, radiator, TV point, feature electric fireplace with wooden surround.
Breakfast Room
3.29m (10'10") x 2.37m (7'9")
UPVC double glazed box window to the side, radiator, fitted kitchen cabinets with complimentary countertop over integrated electric oven, Open Plan to:
Kitchen
2.91m (9'7") x 1.96m (6'5")
Fitted kitchen with matching range of base and eyelevel kitchen cabinets with complimentary countertop over, stainless steel sink with drainer and mixer tap, pouring gas hob with extractor hood over, plumbing for washing machine, space for under counter fridge, wall hung gas combination boiler, 2UPVC double glazed windows, secure rear door leading to the lean to.
Shower Room
Three-piece suite comprising shower enclosure with mixer shower and adjustable showerhead, wash hand basin with taps, low-level WC, storage cupboard, two opaque UPVC double glazed windows, radiator, part tiled walls.
First Floor
Landing
UPVC double glazed window to the side, loft hatch giving access to the loft, door to:
Bedroom 1
3.59m (11'9") x 3.38m (11'1") max
UPVC double glazed window to the front, two double fitted wardrobes, radiator.
Bedroom 2
3.35m (11') x 3.04m (10')
UPVC double glazed window to the rear, radiator fitted wardrobes.
Bedroom 3
2.37m (7'9") x 2.02m (6'8")
UPVC double glazed window to the front, radiator.
Lean to / storage
Large storage area which wraps around the kitchen giving access to both the driveway and courtyard garden.
wc
Low-level WC, UPVC double glazed window.
External
Front
Indian stone paved front giving offstreet parking for three cars, gravel borders.
Courtyard garden
Low maintenance enclosed courtyard garden with Indian stone patio, gravel borders.
Entrance Hall
Secure composite front door, ceiling cornice, radiator, under stairs storage cupboard housing metres, door to:
Lounge
3.59m (11'9") x 3.38m (11'1") max
UPVC double glazed bay window overlooking the front, radiator, ceiling cornice, telephone point.
Dining Room
3.40m (11'2") x 3.34m (10'11")
UPVC double glazed patio doors leading to the courtyard garden, ceiling cornice, radiator, TV point, feature electric fireplace with wooden surround.
Breakfast Room
3.29m (10'10") x 2.37m (7'9")
UPVC double glazed box window to the side, radiator, fitted kitchen cabinets with complimentary countertop over integrated electric oven, Open Plan to:
Kitchen
2.91m (9'7") x 1.96m (6'5")
Fitted kitchen with matching range of base and eyelevel kitchen cabinets with complimentary countertop over, stainless steel sink with drainer and mixer tap, pouring gas hob with extractor hood over, plumbing for washing machine, space for under counter fridge, wall hung gas combination boiler, 2UPVC double glazed windows, secure rear door leading to the lean to.
Shower Room
Three-piece suite comprising shower enclosure with mixer shower and adjustable showerhead, wash hand basin with taps, low-level WC, storage cupboard, two opaque UPVC double glazed windows, radiator, part tiled walls.
First Floor
Landing
UPVC double glazed window to the side, loft hatch giving access to the loft, door to:
Bedroom 1
3.59m (11'9") x 3.38m (11'1") max
UPVC double glazed window to the front, two double fitted wardrobes, radiator.
Bedroom 2
3.35m (11') x 3.04m (10')
UPVC double glazed window to the rear, radiator fitted wardrobes.
Bedroom 3
2.37m (7'9") x 2.02m (6'8")
UPVC double glazed window to the front, radiator.
Lean to / storage
Large storage area which wraps around the kitchen giving access to both the driveway and courtyard garden.
wc
Low-level WC, UPVC double glazed window.
External
Front
Indian stone paved front giving offstreet parking for three cars, gravel borders.
Courtyard garden
Low maintenance enclosed courtyard garden with Indian stone patio, gravel borders.
