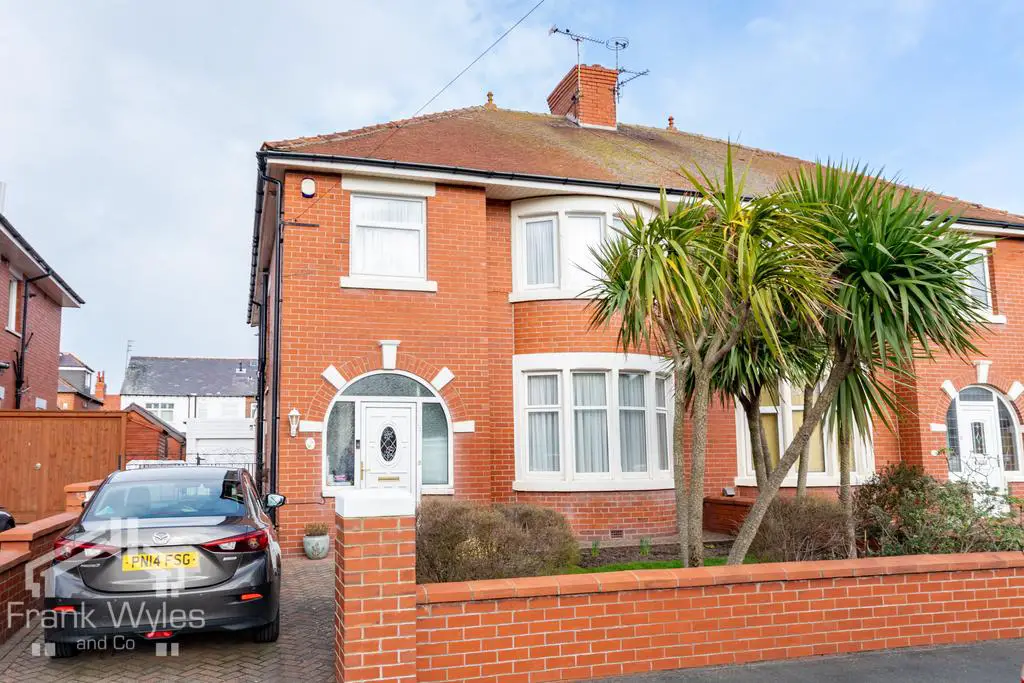
House For Sale £395,000
Exceptional semi-detached family home, located in a prime position close to AKS School and the stunning seafront, with convenient shops just a stone's throw away. The property boasts generous living spaces, including three receptions and a fitted kitchen, four well-proportioned bedrooms, and a shower room. The private rear garden is perfect for outdoor relaxation and entertainment, while a garage and driveway provide ample parking space. This is a rare opportunity to secure a home in this sought-after location, and early viewing is highly recommended to avoid missing out.
Ground Floor
Entrance Hall
Radiator, cloaks cupboard, stairs to first floor with cupboard under housing boiler, door to:
Sitting Room 4.66m (15'3") max into bay x 4.06m (13'4")
Double glazed bay window to front, radiator, TV point, coving to ceiling, fireplace with marble surround.
Dining Room 4.07m (13'4") x 3.80m (12'5")
Radiator, coving to ceiling, open plan to:
Lounge Area 3.88m (12'9") x 3.45m (11'4")
Double glazed window to rear, radiator, three wall light points, coving to ceiling, door to:
Hallway
Door to porch, open access to:
Kitchen 5.43m (17'10") x 2.62m (8'7")
Fitted with a matching range of base and eye level units with worktop space over, stainless steel sink with double draining board and mixer tap, plumbing for washing machine and dishwasher, space for fridge/freezer, tumble dryer and range, double glazed window to side, double glazed window to rear, wall mounted gas heater, telephone point, TV point.
Morning Room 3.11m (10'2") x 2.77m (9'1")
Double glazed window to side, radiator.
WC
Obscure double glazed window to side, fitted with two piece suite comprising, corner wall mounted wash hand basin with mixer tap, WC and full height tiling to all walls, extractor fan, radiator.
First Floor
Landing
Obscure double glazed window to side, door to:
Bedroom 1 4.66m (15'3") max into bay x 3.71m (12'2")
Double glazed bay window to front, fitted bedroom suite with a range of wardrobes, radiator, TV point.
Bedroom 2 4.67m (15'4") max into bay x 3.71m (12'2")
Double glazed bay window to rear, fitted bedroom suite with a range of wardrobes, radiator, coving to ceiling.
Bedroom 3 3.45m (11'4") x 2.59m (8'6")
Double glazed window to rear, fitted bedroom suite with a range of wardrobes, radiator.
Bedroom 4 3.22m (10'7") x 2.86m (9'4") max
Double glazed window to front, fitted bedroom suite with a range of wardrobes, radiator.
Shower Room
Fitted with four piece suite comprising double shower with fitted shower, pedestal wash hand basin with mixer tap, bidet, and WC, full height tiling to all walls, electric fan heater, extractor fan, shaver point and light, obscure double glazed window to side, obscure window to side, radiator, tiled flooring.
External
Driveway with off street parking for multiple vehicles and leading to a garage (8.25m (27'1") x 3.18m (10'5")) with up-and-over door, courtesy door, power and light connected. Gardens to the front and rear of the property
Ground Floor
Entrance Hall
Radiator, cloaks cupboard, stairs to first floor with cupboard under housing boiler, door to:
Sitting Room 4.66m (15'3") max into bay x 4.06m (13'4")
Double glazed bay window to front, radiator, TV point, coving to ceiling, fireplace with marble surround.
Dining Room 4.07m (13'4") x 3.80m (12'5")
Radiator, coving to ceiling, open plan to:
Lounge Area 3.88m (12'9") x 3.45m (11'4")
Double glazed window to rear, radiator, three wall light points, coving to ceiling, door to:
Hallway
Door to porch, open access to:
Kitchen 5.43m (17'10") x 2.62m (8'7")
Fitted with a matching range of base and eye level units with worktop space over, stainless steel sink with double draining board and mixer tap, plumbing for washing machine and dishwasher, space for fridge/freezer, tumble dryer and range, double glazed window to side, double glazed window to rear, wall mounted gas heater, telephone point, TV point.
Morning Room 3.11m (10'2") x 2.77m (9'1")
Double glazed window to side, radiator.
WC
Obscure double glazed window to side, fitted with two piece suite comprising, corner wall mounted wash hand basin with mixer tap, WC and full height tiling to all walls, extractor fan, radiator.
First Floor
Landing
Obscure double glazed window to side, door to:
Bedroom 1 4.66m (15'3") max into bay x 3.71m (12'2")
Double glazed bay window to front, fitted bedroom suite with a range of wardrobes, radiator, TV point.
Bedroom 2 4.67m (15'4") max into bay x 3.71m (12'2")
Double glazed bay window to rear, fitted bedroom suite with a range of wardrobes, radiator, coving to ceiling.
Bedroom 3 3.45m (11'4") x 2.59m (8'6")
Double glazed window to rear, fitted bedroom suite with a range of wardrobes, radiator.
Bedroom 4 3.22m (10'7") x 2.86m (9'4") max
Double glazed window to front, fitted bedroom suite with a range of wardrobes, radiator.
Shower Room
Fitted with four piece suite comprising double shower with fitted shower, pedestal wash hand basin with mixer tap, bidet, and WC, full height tiling to all walls, electric fan heater, extractor fan, shaver point and light, obscure double glazed window to side, obscure window to side, radiator, tiled flooring.
External
Driveway with off street parking for multiple vehicles and leading to a garage (8.25m (27'1") x 3.18m (10'5")) with up-and-over door, courtesy door, power and light connected. Gardens to the front and rear of the property
