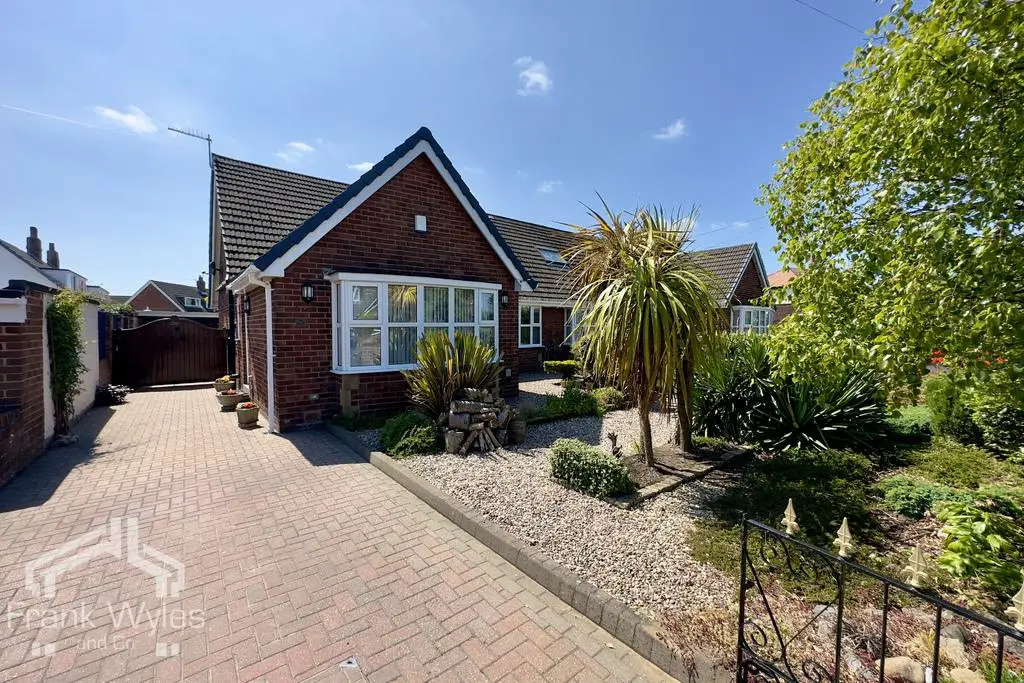
House For Sale £345,000
This deceptively spacious semi detached bungalow is set in a quiet location yet within minutes walk of bus routes and several shops. Presented to the highest standard, the accommodation comprises a large reception, dining room Open Plan to a stunning fitted kitchen, conservatory, 3 bedrooms and two bathrooms. To the rear, there is an immaculate private garden. The driveway has offstreet parking for several cars and leads to a single garage. Early viewing is highly recommended!
Ground Floor
Porch
Door to:
Entrance Hall
Two radiators, stairs to first floor, door to storage cupboard with obscure double glazed window to side, door to:
Lounge 7.08m (23'3") max x 4.37m (14'4") max
Double glazed box window to front, radiator, coving to ceiling, wall mounted electric fire, double doors to rear garden.
Bedroom 3 4.16m (13'8") x 3.17m (10'5") max
Double glazed box window to front, radiator, TV point, coving to ceiling, fitted with a desk and range of storage units.
Dining Room 3.68m (12'1") x 2.76m (9'1")
Double glazed window to rear, two radiators, tiled flooring, coving to ceiling, open plan to:
Kitchen 3.68m (12'1") x 3.64m (11'11")
Fitted with a matching range of base and eye level units with granite worktops, sink with single drainer and mixer tap, integrated dishwasher, space for fridge/freezer, built-in Neff oven, built-in hob with extractor hood, built-in Neff combi oven, double glazed window to rear, tiled flooring, coving to ceiling, built-in cupboard with plumbing for washing machine and space for tumble dryer.
Conservatory 3.53m (11'7") x 1.76m (5'9")
Upvc construction with double glazed windows, radiator, tiled flooring, double doors to rear garden.
Shower Room
Fitted with two piece suite comprising double shower enclosure with fitted shower, and wall mounted vanity wash hand basin with storage under and mixer tap, full height tiling to all walls, heated towel rail, extractor fan, shaver point, obscure double glazed window to side.
WC
Obscure double glazed window to side, WC, full height tiling to all walls, radiator.
First Floor
Landing
Door to:
Bedroom 1 5.51m (18'1") x 4.61m (15'1")
Double glazed window to rear, fitted bedroom suite with a range of wardrobes, radiator, access to further loft storage, door to:
En-suite Shower Room
Fitted with three piece suite comprising shower enclosure with fitted shower, wall mounted vanity wash hand basin with storage under and mixer tap, and WC, full height tiling to all walls, heated towel rail, extractor fan, velux window.
Bedroom 2 3.60m (11'10") x 3.38m (11'1")
Double glazed window to rear, radiator, fitted with a range of wardrobes housing wall mounted boiler, further access to loft storage.
External
Mature landscaped front garden packed with shrubs and trees. Block paved driveway with off street parking for multiple vehicles and leading to a brick-built garage (5.81m (19') x 3.81m (12'6")) with folding doors, courtesy door, power and light connected, sink, and attached store. Landscaped rear garden with Indian stone paving, decking, pond and well stocked beds of plants and trees.
Notes
The property has been fitted with a security camera which can submit through a TV monitor.
Ground Floor
Porch
Door to:
Entrance Hall
Two radiators, stairs to first floor, door to storage cupboard with obscure double glazed window to side, door to:
Lounge 7.08m (23'3") max x 4.37m (14'4") max
Double glazed box window to front, radiator, coving to ceiling, wall mounted electric fire, double doors to rear garden.
Bedroom 3 4.16m (13'8") x 3.17m (10'5") max
Double glazed box window to front, radiator, TV point, coving to ceiling, fitted with a desk and range of storage units.
Dining Room 3.68m (12'1") x 2.76m (9'1")
Double glazed window to rear, two radiators, tiled flooring, coving to ceiling, open plan to:
Kitchen 3.68m (12'1") x 3.64m (11'11")
Fitted with a matching range of base and eye level units with granite worktops, sink with single drainer and mixer tap, integrated dishwasher, space for fridge/freezer, built-in Neff oven, built-in hob with extractor hood, built-in Neff combi oven, double glazed window to rear, tiled flooring, coving to ceiling, built-in cupboard with plumbing for washing machine and space for tumble dryer.
Conservatory 3.53m (11'7") x 1.76m (5'9")
Upvc construction with double glazed windows, radiator, tiled flooring, double doors to rear garden.
Shower Room
Fitted with two piece suite comprising double shower enclosure with fitted shower, and wall mounted vanity wash hand basin with storage under and mixer tap, full height tiling to all walls, heated towel rail, extractor fan, shaver point, obscure double glazed window to side.
WC
Obscure double glazed window to side, WC, full height tiling to all walls, radiator.
First Floor
Landing
Door to:
Bedroom 1 5.51m (18'1") x 4.61m (15'1")
Double glazed window to rear, fitted bedroom suite with a range of wardrobes, radiator, access to further loft storage, door to:
En-suite Shower Room
Fitted with three piece suite comprising shower enclosure with fitted shower, wall mounted vanity wash hand basin with storage under and mixer tap, and WC, full height tiling to all walls, heated towel rail, extractor fan, velux window.
Bedroom 2 3.60m (11'10") x 3.38m (11'1")
Double glazed window to rear, radiator, fitted with a range of wardrobes housing wall mounted boiler, further access to loft storage.
External
Mature landscaped front garden packed with shrubs and trees. Block paved driveway with off street parking for multiple vehicles and leading to a brick-built garage (5.81m (19') x 3.81m (12'6")) with folding doors, courtesy door, power and light connected, sink, and attached store. Landscaped rear garden with Indian stone paving, decking, pond and well stocked beds of plants and trees.
Notes
The property has been fitted with a security camera which can submit through a TV monitor.
