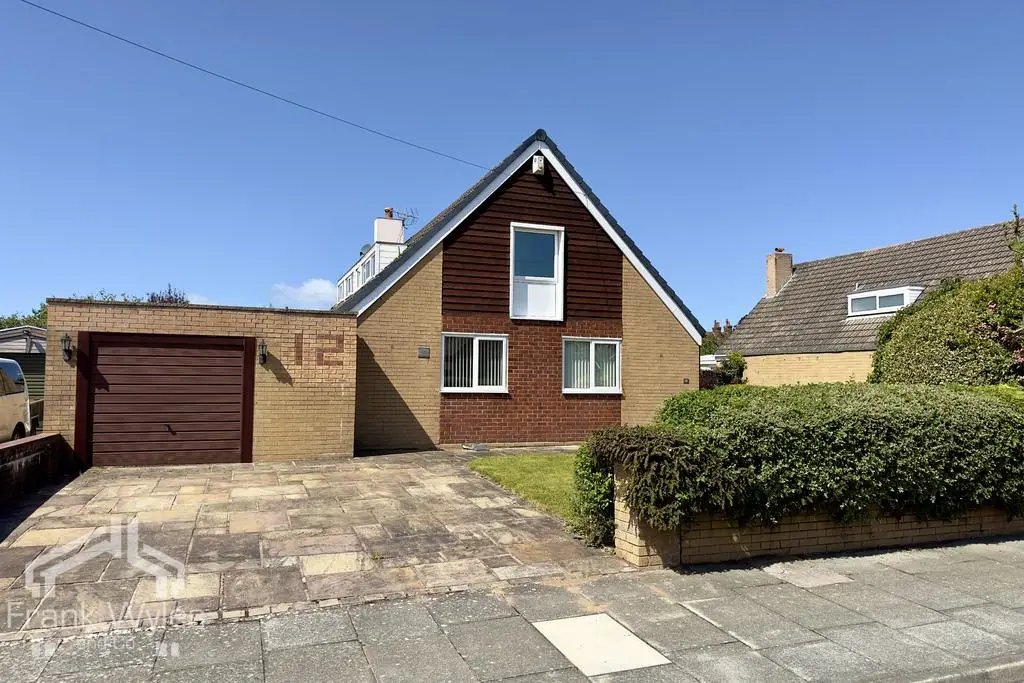
House For Sale £485,000
Not To Be Missed! This impressive deceptively spacious detached dormer bungalow is in a quiet location, yet just a minutes walk from several shops and local schools. Set in very large private gardens, the flexible accommodation consists of 2/3 receptions, modern fitted kitchen, 3/4 bedrooms and three bathrooms. There is a driveway with off street parking for multiple cars and a garage. To the rear is a large private rear garden, leading to a further separate garden which has access to the service road,(Potential for development). Early viewing highly recommended.
Ground Floor
Porch
Double glazed window to side, door to:
Entrance Hall
Radiator, stairs to first floor, built-in storage cupboard, door to:
Lounge/Diner 7.38m (24'2") x 4.39m (14'5")
Double glazed window to rear, double glazed window to side, two windows to side, two radiators, TV point, three wall light points, coal effect gas fire with wooden surround and marble inset and hearth, double glazed French doors to garden, door to:
Garden Room
Radiator, two sets of double glazed French doors to rear garden.
Snug 3.15m (10'4") x 3.02m (9'11")
Double glazed window to side, radiator, TV point.
Kitchen 3.80m (12'5") x 3.64m (11'11")
Fitted with a matching range of base and eye level units, fitted matching breakfast bar, 1+1/2 bowl sink with mixer tap, integrated Neff fridge and freezer, built-in AEG oven, built-in AEG combi oven, built-in Neff hob with extractor hood over, integrated dishwasher, double glazed window to front, radiator, door to:
Utility Area 5.37m (17'7") x 1.02m (3'4")
Plumbing for washing machine, space for tumble dryer, tiled flooring, external door to front, door to:
Garage 5.37m (17'7") x 3.06m (10')
With power and light connected, wall mounted combination boiler, water tap, Up and over door, patio door to rear garden.
Bedroom 3 3.90m (12'10") x 2.87m (9'5")
Double glazed window to front, radiator.
Bathroom
Fitted with three piece suite comprising panelled bath with shower attachment, mixer tap and glass screen, inset wash hand basin with storage under and mixer tap and WC, full height tiling to all walls, obscure double glazed window to side, radiator, tiled flooring.
First Floor
Landing
Radiator, door to eaves storage, door to:
Bedroom 1 4.43m (14'7") x 4.42m (14'6")
Double glazed window to side, two radiators, double glazed French doors to rear, built-in wardrobes.
En-suite Shower Room
Fitted with three piece suite comprising shower enclosure with fitted Grohe shower, vanity wash hand basin with storage under and mixer tap, and WC, full height tiling to all walls, extractor fan, shaver point, obscure double glazed window to side.
Bedroom 2 3.90m (12'10") max x 3.13m (10'3")
Double glazed window to front, radiator, built-in wardrobes, door to eaves storage.
Shower Room
Fitted with three piece suite comprising double shower with fitted Grohe shower, inset wash hand basin with storage under and mixer tap, and WC, full height tiling to all walls, heated towel rail, obscure double glazed window to side, radiator.
External
Driveway with off street parking to the front of the property and leading to the aforementioned garage. Large, private rear garden with lawned and paved areas, mature borders of plants and trees, access to rear service road.
Ground Floor
Porch
Double glazed window to side, door to:
Entrance Hall
Radiator, stairs to first floor, built-in storage cupboard, door to:
Lounge/Diner 7.38m (24'2") x 4.39m (14'5")
Double glazed window to rear, double glazed window to side, two windows to side, two radiators, TV point, three wall light points, coal effect gas fire with wooden surround and marble inset and hearth, double glazed French doors to garden, door to:
Garden Room
Radiator, two sets of double glazed French doors to rear garden.
Snug 3.15m (10'4") x 3.02m (9'11")
Double glazed window to side, radiator, TV point.
Kitchen 3.80m (12'5") x 3.64m (11'11")
Fitted with a matching range of base and eye level units, fitted matching breakfast bar, 1+1/2 bowl sink with mixer tap, integrated Neff fridge and freezer, built-in AEG oven, built-in AEG combi oven, built-in Neff hob with extractor hood over, integrated dishwasher, double glazed window to front, radiator, door to:
Utility Area 5.37m (17'7") x 1.02m (3'4")
Plumbing for washing machine, space for tumble dryer, tiled flooring, external door to front, door to:
Garage 5.37m (17'7") x 3.06m (10')
With power and light connected, wall mounted combination boiler, water tap, Up and over door, patio door to rear garden.
Bedroom 3 3.90m (12'10") x 2.87m (9'5")
Double glazed window to front, radiator.
Bathroom
Fitted with three piece suite comprising panelled bath with shower attachment, mixer tap and glass screen, inset wash hand basin with storage under and mixer tap and WC, full height tiling to all walls, obscure double glazed window to side, radiator, tiled flooring.
First Floor
Landing
Radiator, door to eaves storage, door to:
Bedroom 1 4.43m (14'7") x 4.42m (14'6")
Double glazed window to side, two radiators, double glazed French doors to rear, built-in wardrobes.
En-suite Shower Room
Fitted with three piece suite comprising shower enclosure with fitted Grohe shower, vanity wash hand basin with storage under and mixer tap, and WC, full height tiling to all walls, extractor fan, shaver point, obscure double glazed window to side.
Bedroom 2 3.90m (12'10") max x 3.13m (10'3")
Double glazed window to front, radiator, built-in wardrobes, door to eaves storage.
Shower Room
Fitted with three piece suite comprising double shower with fitted Grohe shower, inset wash hand basin with storage under and mixer tap, and WC, full height tiling to all walls, heated towel rail, obscure double glazed window to side, radiator.
External
Driveway with off street parking to the front of the property and leading to the aforementioned garage. Large, private rear garden with lawned and paved areas, mature borders of plants and trees, access to rear service road.
