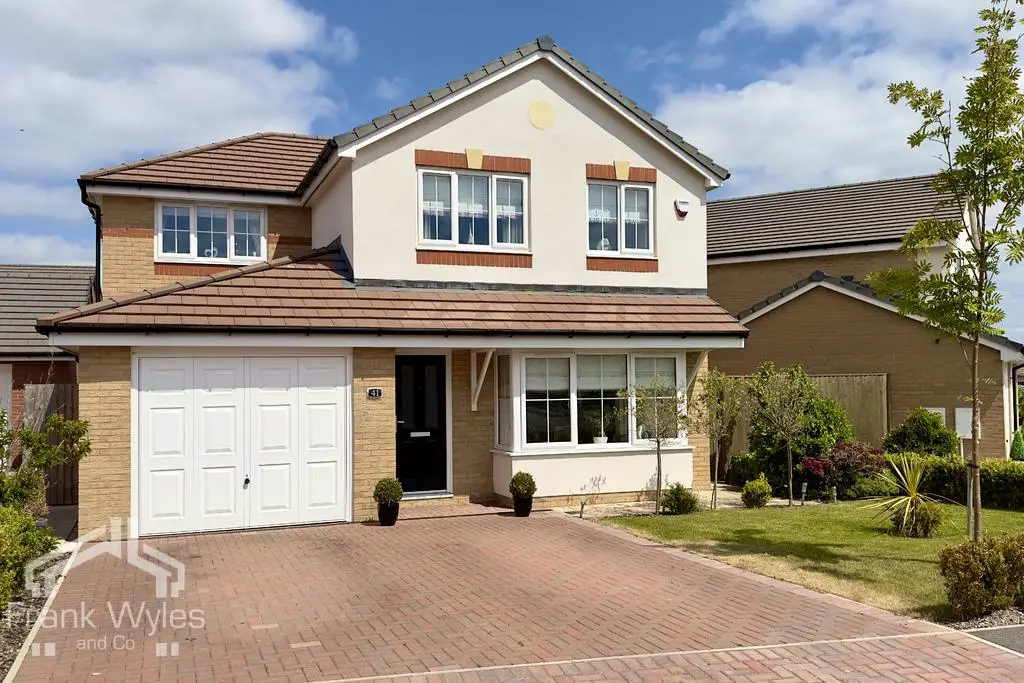
House For Sale £395,000
Simply Stunning! This Modern Detached Family Home is presented to the highest standard and is situated on the very popular Richmond Point Development with all local amenities close by. The generous accommodation comprises a reception room, large open plan living dining kitchen, guest cloaks, utility and integral garage, 4 bedrooms and two bathrooms. There is an enclosed garden to the rear and off street parking to the front. Early viewing is highly recommended!
Ground Floor
Entrance Hall
Radiator, tiled flooring, stairs to first floor, double doors to:
Lounge 5.44m (17'10") max into bay x 3.85m (12'8")
Double glazed window to side, double glazed bay window to front, TV point, two wall light points, coving to ceiling.
Kitchen/Diner 6.69m (21'11") x 3.60m (11'10")
Fitted with a matching range of base and eye level units with worktop space over incorporating a breakfast bar, 1+1/2 bowl sink with single drainer and mixer tap, under-unit lights, integrated fridge, freezer and dishwasher, built-in Neff appliances including oven, combi oven, and hob with extractor hood over, double glazed window to rear, radiator, tiled flooring, French doors with double glazed side panels give access to the rear garden., door to:
Utility Room 2.63m (8'8") x 1.50m (4'11")
Fitted with a matching range of base units with worktop space over, plumbing for washing machine, space for tumble dryer, double glazed window to side, radiator, tiled flooring, external door to rear, door to:
WC
Obscure double glazed window to side, fitted with two piece suite comprising, pedestal wash hand basin with mixer tap and tiled splashback and WC, radiator, tiled flooring, door to understairs storage cupboard.
Garage 6.24m (20'6") x 3.03m (9'11")
With power and light connected, remote-controlled electric up and over door, wall mounted boiler.
First Floor
Landing
Double glazed window to side, radiator, door to storage cupboard, door to:
Bedroom 1 3.95m (13') max x 3.71m (12'2")
Double glazed window to front, radiator, TV point, coving to ceiling, door to:
En-suite Shower Room
Fitted with three piece suite comprising double shower enclosure with fitted shower, vanity wash hand basin with storage under and mixer tap, and WC, full height tiling to all walls, heated towel rail, extractor fan, obscure double glazed window to side, tiled flooring.
Bedroom 2 3.58m (11'9") x 2.68m (8'9")
Double glazed window to front, radiator.
Bedroom 3 3.17m (10'5") x 2.89m (9'6")
Double glazed window to rear, radiator.
Bedroom 4 3.58m (11'9") x 2.27m (7'5")
Double glazed window to front, radiator.
Bathroom
Fitted with three piece suite comprising panelled shower bath with mixer tap and shower attachment, and glass screen, vanity wash hand basin with storage under and mixer tap and WC, part tiled walls, heated towel rail, extractor fan, obscure double glazed window to rear, tiled flooring.
External
Block paved driveway to the front of the property with off street parking space for a couple of vehicles and giving access to the aforementioned garage. Enclosed rear garden, mainly lawned with planted borders.
Ground Floor
Entrance Hall
Radiator, tiled flooring, stairs to first floor, double doors to:
Lounge 5.44m (17'10") max into bay x 3.85m (12'8")
Double glazed window to side, double glazed bay window to front, TV point, two wall light points, coving to ceiling.
Kitchen/Diner 6.69m (21'11") x 3.60m (11'10")
Fitted with a matching range of base and eye level units with worktop space over incorporating a breakfast bar, 1+1/2 bowl sink with single drainer and mixer tap, under-unit lights, integrated fridge, freezer and dishwasher, built-in Neff appliances including oven, combi oven, and hob with extractor hood over, double glazed window to rear, radiator, tiled flooring, French doors with double glazed side panels give access to the rear garden., door to:
Utility Room 2.63m (8'8") x 1.50m (4'11")
Fitted with a matching range of base units with worktop space over, plumbing for washing machine, space for tumble dryer, double glazed window to side, radiator, tiled flooring, external door to rear, door to:
WC
Obscure double glazed window to side, fitted with two piece suite comprising, pedestal wash hand basin with mixer tap and tiled splashback and WC, radiator, tiled flooring, door to understairs storage cupboard.
Garage 6.24m (20'6") x 3.03m (9'11")
With power and light connected, remote-controlled electric up and over door, wall mounted boiler.
First Floor
Landing
Double glazed window to side, radiator, door to storage cupboard, door to:
Bedroom 1 3.95m (13') max x 3.71m (12'2")
Double glazed window to front, radiator, TV point, coving to ceiling, door to:
En-suite Shower Room
Fitted with three piece suite comprising double shower enclosure with fitted shower, vanity wash hand basin with storage under and mixer tap, and WC, full height tiling to all walls, heated towel rail, extractor fan, obscure double glazed window to side, tiled flooring.
Bedroom 2 3.58m (11'9") x 2.68m (8'9")
Double glazed window to front, radiator.
Bedroom 3 3.17m (10'5") x 2.89m (9'6")
Double glazed window to rear, radiator.
Bedroom 4 3.58m (11'9") x 2.27m (7'5")
Double glazed window to front, radiator.
Bathroom
Fitted with three piece suite comprising panelled shower bath with mixer tap and shower attachment, and glass screen, vanity wash hand basin with storage under and mixer tap and WC, part tiled walls, heated towel rail, extractor fan, obscure double glazed window to rear, tiled flooring.
External
Block paved driveway to the front of the property with off street parking space for a couple of vehicles and giving access to the aforementioned garage. Enclosed rear garden, mainly lawned with planted borders.
