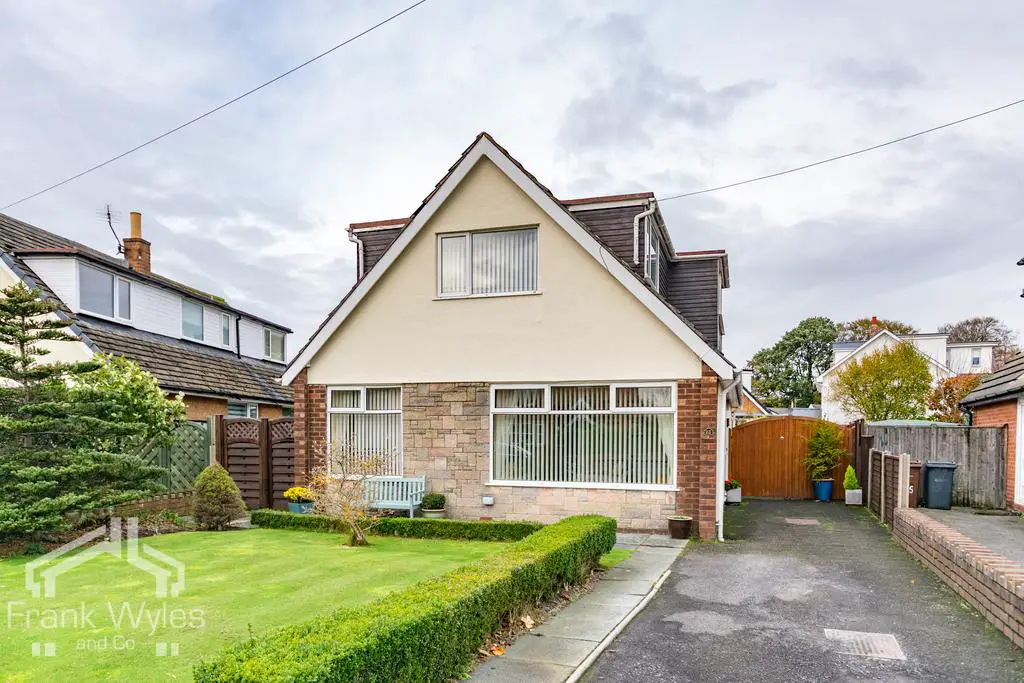
House For Sale £379,000
Not To Be Missed! This Deceptively Spacious Detached Dormer Bungalow is in a prime location, being just a short walk from the centre of Lytham and several schools. The generous accommodation briefly comprises a large reception spanning the width of the property, open plan fitted kitchen/diner, further reception (or bedroom 4), 3 bedrooms and a family bathroom to the first floor. Private well kept gardens to the rear with a double glazed summerhouse, off street parking and a garage. Early viewing is highly recommended!
Ground Floor
Porch
Door to:
Entrance Hall
Radiator, stairs to first floor with storage under, door to:
Lounge 6.72m (22') x 3.62m (11'11")
Two double glazed windows to front, double glazed window to side, two radiators, TV point, six wall light points, coving to ceiling, wood burning stove with glass door set in stone surround, double doors to:
Kitchen/Dining Room 6.42m (21'1") x 3.24m (10'8")
Fitted with a matching range of base and eye level units with worktop space over, stainless steel sink with single drainer and mixer tap, under-unit lights, space for fridge and freezer, electric point for cooker, double glazed window to rear, double glazed window to side, two radiators, patio door to side, door to:
Utility Room 2.01m (6'7") x 1.56m (5'1")
Plumbing for washing machine, space for tumble dryer, wall mounted boiler, door to rear garden.
Sitting Room 3.60m (11'10") x 3.37m (11'1")
Radiator, TV point, three wall light points, coving to ceiling, living flame effect gas fire, patio door
First Floor
Landing
Obscure double glazed window to side, double door to storage cupboard, door to:
Bedroom 1 4.77m (15'8") x 3.62m (11'11")
Two double glazed windows to side, double glazed window to front, radiator, TV point, coving to ceiling.
Bedroom 2 3.60m (11'10") x 2.31m (7'7")
Double glazed window to side, radiator.
Bedroom 3 3.60m (11'10") max x 2.35m (7'9")
Double glazed window to side, radiator.
Bathroom
Fitted with four piece suite comprising panelled bath, pedestal wash hand basin, shower enclosure with fitted electric shower and WC, part tiled walls, heated towel rail, extractor fan, two obscure double glazed windows to side.
External
Driveway with off street parking for several vehicles and leading to a single garage with up-and-over door. Lawned gardens to the front and rear of the property with mature planted borders. Upvc double glazed summerhouse with decked surround.
Ground Floor
Porch
Door to:
Entrance Hall
Radiator, stairs to first floor with storage under, door to:
Lounge 6.72m (22') x 3.62m (11'11")
Two double glazed windows to front, double glazed window to side, two radiators, TV point, six wall light points, coving to ceiling, wood burning stove with glass door set in stone surround, double doors to:
Kitchen/Dining Room 6.42m (21'1") x 3.24m (10'8")
Fitted with a matching range of base and eye level units with worktop space over, stainless steel sink with single drainer and mixer tap, under-unit lights, space for fridge and freezer, electric point for cooker, double glazed window to rear, double glazed window to side, two radiators, patio door to side, door to:
Utility Room 2.01m (6'7") x 1.56m (5'1")
Plumbing for washing machine, space for tumble dryer, wall mounted boiler, door to rear garden.
Sitting Room 3.60m (11'10") x 3.37m (11'1")
Radiator, TV point, three wall light points, coving to ceiling, living flame effect gas fire, patio door
First Floor
Landing
Obscure double glazed window to side, double door to storage cupboard, door to:
Bedroom 1 4.77m (15'8") x 3.62m (11'11")
Two double glazed windows to side, double glazed window to front, radiator, TV point, coving to ceiling.
Bedroom 2 3.60m (11'10") x 2.31m (7'7")
Double glazed window to side, radiator.
Bedroom 3 3.60m (11'10") max x 2.35m (7'9")
Double glazed window to side, radiator.
Bathroom
Fitted with four piece suite comprising panelled bath, pedestal wash hand basin, shower enclosure with fitted electric shower and WC, part tiled walls, heated towel rail, extractor fan, two obscure double glazed windows to side.
External
Driveway with off street parking for several vehicles and leading to a single garage with up-and-over door. Lawned gardens to the front and rear of the property with mature planted borders. Upvc double glazed summerhouse with decked surround.
