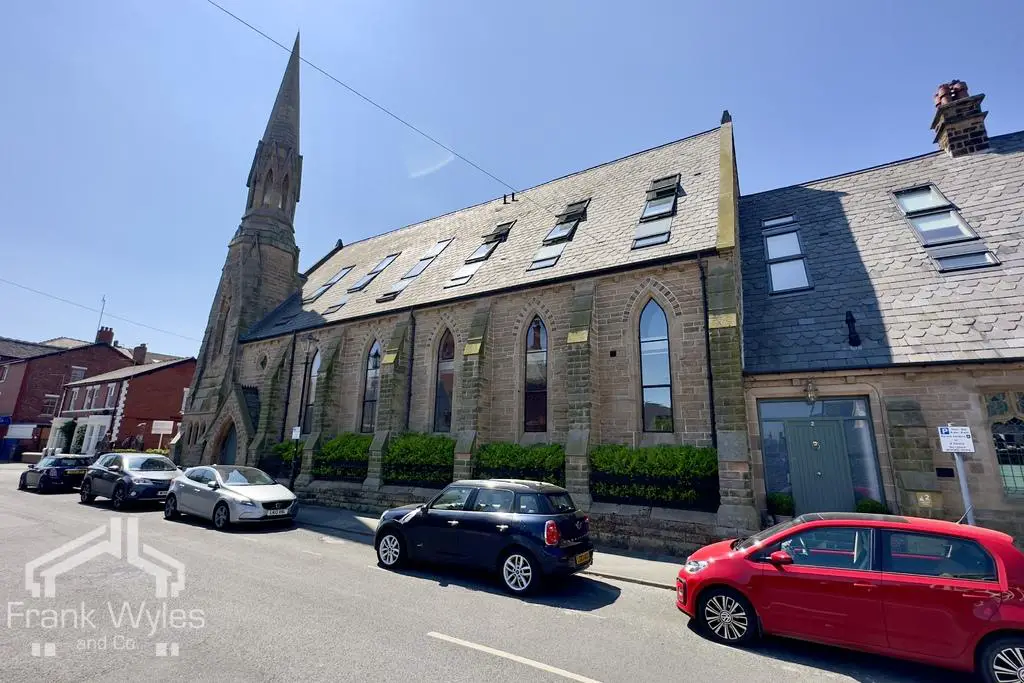
House For Sale £499,950
Central Lytham Living At Its Best! This Three Storey House In A Converted Church Occupies A Great Location Within Easy Reach Of Lytham's Bustling High St & Green. Offering Contemporary Accommodation, Whilst Maintaining Many Original Features, The Property Briefly Comprises: Open Plan Living/Dining/Kitchen, Downstairs WC, Two Bedrooms With En Suites, & Third Bedroom/Study With Store Room (Potential For En-Suite). A Must See To Fully Appreciate This Lovely Property!
Ground Floor
Steps leading up to feature arched double doors which lead to:
Entrance Hall
Wooden flooring. Two radiators. Archway with step up leading to stairs to first floor with storage cupboard under. Door to:
Open Plan Lounge/Dining/ Kitchen 8.74m (28'8") max x 5.23m (17'2")
Three feature double glazed windows to front. Two radiators. TV point. Space for table and chairs. Kitchen off to side. Fitted with a matching range of base and eye level units with Quartz worktops incorporating a breakfast bar. Inset 1+1/2 bowl sink with mixer tap. integrated fridge, freezer, dishwasher and washing machine. Built-in double oven and induction hob with extractor hood over.
WC
Fitted with two piece suite comprising vanity wash hand basin with mixer tap and storage under, and WC. Part tiled walls. Extractor fan.
First Floor
Landing
Opaque double glazed window to front. Door to:
Bedroom 2 4.11m (13'6") x 3.03m (9'11")
Double glazed low-level arched window to front and additional Velux window. Original exposed steel truss. Radiator. TV point. Stairs down to the en-suite shower room. Opening leading to:
Dressing Area 2.48m (8'2") x 2.44m (8')
Double glazed low-level arched window to front and additional Velux window. TV point. Rails and shelving.
En-suite Shower Room
Accessed via the aforementioned stairs. Fitted with three piece suite comprising walk-in double shower enclosure with fitted shower, wall mounted vanity wash hand basin with mixer tap and storage under, and WC. Part tiled walls. Heated towel rail, and extractor fan. Tiled flooring, Velux windows. Double doors to cupboard housing hot water cylinder.
Study/Bedroom 3 5.23m (17'2") x 3.00m (9'10")
Double glazed low-level arched window to front and additional Velux window. Original exposed steel truss. Radiator. Door to store room (potential for en suite).
Second Floor
Bedroom 1 3.96m (13') x 3.84m (12'7")
Two Velux windows to front. Radiator. TV point. Door to en-suite. Opening leading to:
Walk-in Wardrobe
Two Velux windows to front. Rails and shelving. Radiator.
En-suite Shower Room 2.97m (9'9") x 1.91m (6'3")
Two velux windows to front. Fitted with three piece suite comprising walk-in shower area with fitted shower and glass screen, vanity wash hand basin with mixer tap and storage under, and WC. Heated towel rail, and extractor fan. Part tiled walls and tiled flooring. Under floor heating.
Ground Floor
Steps leading up to feature arched double doors which lead to:
Entrance Hall
Wooden flooring. Two radiators. Archway with step up leading to stairs to first floor with storage cupboard under. Door to:
Open Plan Lounge/Dining/ Kitchen 8.74m (28'8") max x 5.23m (17'2")
Three feature double glazed windows to front. Two radiators. TV point. Space for table and chairs. Kitchen off to side. Fitted with a matching range of base and eye level units with Quartz worktops incorporating a breakfast bar. Inset 1+1/2 bowl sink with mixer tap. integrated fridge, freezer, dishwasher and washing machine. Built-in double oven and induction hob with extractor hood over.
WC
Fitted with two piece suite comprising vanity wash hand basin with mixer tap and storage under, and WC. Part tiled walls. Extractor fan.
First Floor
Landing
Opaque double glazed window to front. Door to:
Bedroom 2 4.11m (13'6") x 3.03m (9'11")
Double glazed low-level arched window to front and additional Velux window. Original exposed steel truss. Radiator. TV point. Stairs down to the en-suite shower room. Opening leading to:
Dressing Area 2.48m (8'2") x 2.44m (8')
Double glazed low-level arched window to front and additional Velux window. TV point. Rails and shelving.
En-suite Shower Room
Accessed via the aforementioned stairs. Fitted with three piece suite comprising walk-in double shower enclosure with fitted shower, wall mounted vanity wash hand basin with mixer tap and storage under, and WC. Part tiled walls. Heated towel rail, and extractor fan. Tiled flooring, Velux windows. Double doors to cupboard housing hot water cylinder.
Study/Bedroom 3 5.23m (17'2") x 3.00m (9'10")
Double glazed low-level arched window to front and additional Velux window. Original exposed steel truss. Radiator. Door to store room (potential for en suite).
Second Floor
Bedroom 1 3.96m (13') x 3.84m (12'7")
Two Velux windows to front. Radiator. TV point. Door to en-suite. Opening leading to:
Walk-in Wardrobe
Two Velux windows to front. Rails and shelving. Radiator.
En-suite Shower Room 2.97m (9'9") x 1.91m (6'3")
Two velux windows to front. Fitted with three piece suite comprising walk-in shower area with fitted shower and glass screen, vanity wash hand basin with mixer tap and storage under, and WC. Heated towel rail, and extractor fan. Part tiled walls and tiled flooring. Under floor heating.
Houses For Sale Ashton Street
Houses For Sale Livesey Street
Houses For Sale Beach Street
Houses For Sale Church Road
Houses For Sale West Beach
Houses For Sale Upper Westby Street
Houses For Sale School Lane
Houses For Sale Westwood Road
Houses For Sale Cecil Street
Houses For Sale East Cecil Street
Houses For Sale Henry Street
Houses For Sale Agnew Street
Houses For Sale Livesey Street
Houses For Sale Beach Street
Houses For Sale Church Road
Houses For Sale West Beach
Houses For Sale Upper Westby Street
Houses For Sale School Lane
Houses For Sale Westwood Road
Houses For Sale Cecil Street
Houses For Sale East Cecil Street
Houses For Sale Henry Street
Houses For Sale Agnew Street
