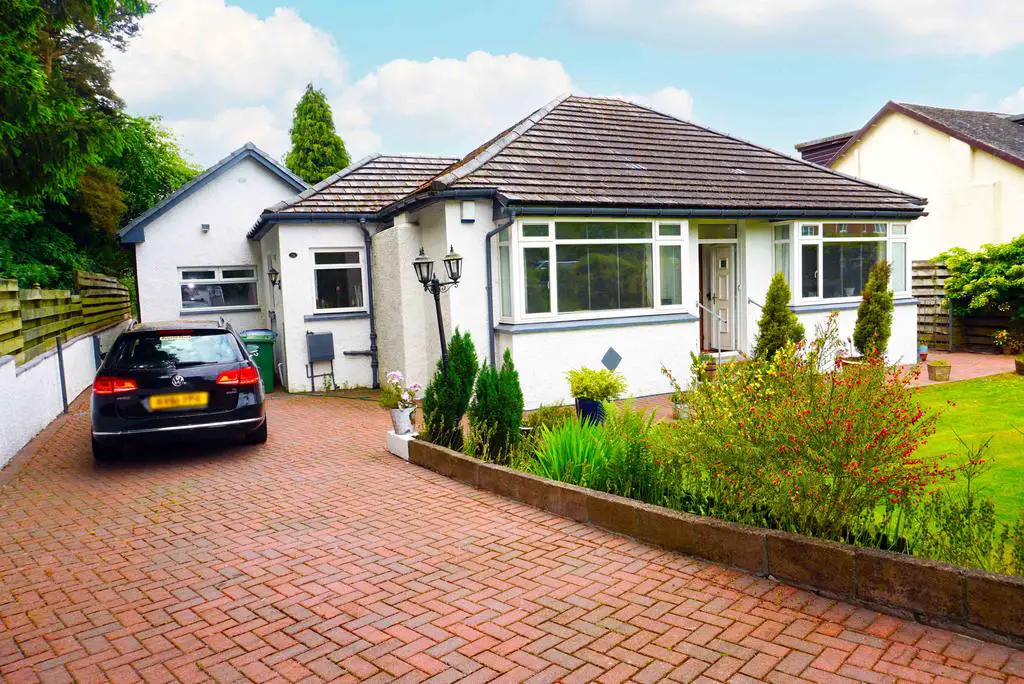
House For Sale £320,000
Set in the prestigious Avondale Avenue is this substantially extended four-bedroom traditional detached bungalow. It is close to East Kilbride Train Station, Village, Town Centre, highly regarded schools, and sports and recreational facilities.
Features
Traditional / substantially extended.
Outbuilding/Gym/Office space
Multiple car driveway
Kitchen to include integrated appliances.
Laundry room
Spacious en suite bath/shower room & family bathroom
Close to Train Station, Village and Town Centre
Close to highly regarded schools
Gas central heating
Description
Situated within the prestigious Avondale Avenue, is this substantially extended, traditional bungalow.
It comprises of the welcoming entrance vestibule and hallway, spacious lounge with box bay window, dining area, fitted kitchen, conservatory, laundry room, four well-proportioned bedrooms, En suite bath/shower room, and family bathroom.
The kitchen has beech effect cabinets and includes the integrated double electric oven, five burner gas hob and extractor, and dishwasher.
The family bathroom has a traditional style suite, tiling to the walls and floor, and corner bath with electric shower.
The luxury En suite bath/shower room has a spa bath, corner cubicle with thermostatic shower, and vanity storage.
The property is decorated in neutral tones, has ample storage and the fully floored and lined loft can be accessed via the fixed stairway accessed from the cupboard in the laundry room.
The front garden is laid mainly to lawn with mature planted border and monobloc driveway to the side giving access to the rear garden. The rear garden is low maintenance having monobloc paving, a raised lawn and is surrounded by timber fencing. It further benefits from having a brick built out building with mains electricity suitable for a home office.
Council Tax Band: G
Measurements
Lounge 15’3” x 11’11”
Dining area 12’0” x 9’10”
Kitchen 13’6” x 13’1”
Conservatory 14’4” x 5’6”
Laundry room 13’8” x 5’10”
Bedroom/office8’3” x 10’7”
Bedroom 13’5” x 15’0”
Bedroom 13’5” x 15’0”
Bedroom 11’6” x 10’8”
En suite 8’10” x 10’8”
Bathroom 6’0” x 8’0”
Location
The property is situated within a prestigious pocket very close to East Kilbride Town Centre, Village and Train Station. It is close to highly regarded primary and secondary schools and pre-school nurseries. The village, which is close at hand, boasts a wide variety of bars, restaurants, and local amenities. East Kilbride Town Centre, Village and Kingsgate Retail Park are close at hand offering high street shopping, and an impressive range of entertainment and sporting facilities are nearby. It benefits from regular bus and rail services connecting to the wider East Kilbride and Glasgow areas and other destinations throughout West and Central Scotland and is within easy reach of the M77 and M8 motorway networks.
Houses For Sale Avondale Avenue
Houses For Sale Birniehill Roundabout
Houses For Sale Kingsway
Houses For Sale Clamps Wood
Houses For Sale Mount Cameron Drive North
Houses For Sale Mount Cameron Drive South
Houses For Sale Loch Long
Houses For Sale Queensway
Houses For Sale Avondale Gardens
Houses For Sale Strathaven Road
Houses For Sale Avondale Place