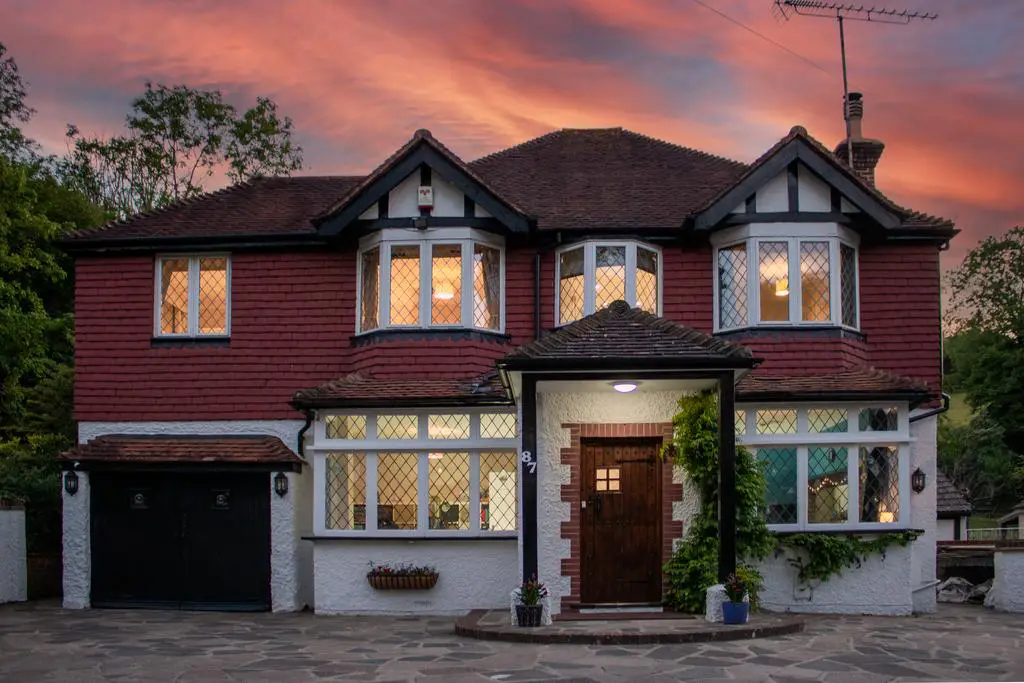
House For Sale £1,200,000
Listing agent: Melanie Attwater
This bright and spacious Edwardian family home has been configured by current homeowners, to offer a great feeling of open space for family living inside and outside. A large kitchen with an island leads onto a sheltered area outside to enjoy outside living all year round. This home is next door to Kenley Common with open countryside and woodland walks - and a gate from the particularly large garden allows easy access - perfect for dog walking. A flat area provides space for young children to play. Walking distance to Whyteleafe and Upper Warlingham Stations for easy access to Central London.
Set back from the road, with an "in-out" drive, garage and ample parking, the front door opens out to a large reception area to the spacious and bright kitchen at the rear, with skylights and a substantial island; perfect for family living and entertaining, with access to the garden.
At the front of the property are two reception rooms, one currently used as a snug with a log burner, the other as a home office.
There is a good size downstairs W.C. and a large utility room. Another room is perfect for a quiet office, acoustically treated, as a music studio.
Off the large kitchen at the rear, there is a very spacious family lounge with doors onto the garden. A sheltered area, off the other side of the kitchen, offers a great space to enjoy being outside - with shade in the summer and shelter on colder days with a firepit. The immediate rear garden is level and ideal for small children to play.
As you go up the stairs there is a large window overlooking the trees. There is a bright, dual-aspect master bedroom with a good-sized en-suite, with three further double bedrooms, one with an en-suite, plus a family bathroom.
A particular feature of this home is the extensive garden at the rear, offering a sense of semi-rural living. A gate at the rear means you can easily take the children for a walk and it's perfect for dog walking. Mature shrubs and trees offer seclusion and the covered area provides a wonderful space to enjoy being outside in all weathers. To the front, the "in-out" driveway offers ample parking and a garage.
Tenure: Freehold
Council Tax Band: G
Tandridge
Improvements undertaken in 2017 - New boiler, radiators & advanced Honeywell heating system with full electrical rewiring. High-end Magnet kitchen with new appliances
New modern Woodburner installed a couple of years ago with chimney repairs & upgrades to bring it to current standards
Music room is acoustically treated
Loft - 400mm loft insulation
Flooring - Downstairs - New wood floors throughout 2017 & new carpets upstairs. Master bedroom new carpets fitted in 2023
This bright and spacious Edwardian family home has been configured by current homeowners, to offer a great feeling of open space for family living inside and outside. A large kitchen with an island leads onto a sheltered area outside to enjoy outside living all year round. This home is next door to Kenley Common with open countryside and woodland walks - and a gate from the particularly large garden allows easy access - perfect for dog walking. A flat area provides space for young children to play. Walking distance to Whyteleafe and Upper Warlingham Stations for easy access to Central London.
Set back from the road, with an "in-out" drive, garage and ample parking, the front door opens out to a large reception area to the spacious and bright kitchen at the rear, with skylights and a substantial island; perfect for family living and entertaining, with access to the garden.
At the front of the property are two reception rooms, one currently used as a snug with a log burner, the other as a home office.
There is a good size downstairs W.C. and a large utility room. Another room is perfect for a quiet office, acoustically treated, as a music studio.
Off the large kitchen at the rear, there is a very spacious family lounge with doors onto the garden. A sheltered area, off the other side of the kitchen, offers a great space to enjoy being outside - with shade in the summer and shelter on colder days with a firepit. The immediate rear garden is level and ideal for small children to play.
As you go up the stairs there is a large window overlooking the trees. There is a bright, dual-aspect master bedroom with a good-sized en-suite, with three further double bedrooms, one with an en-suite, plus a family bathroom.
A particular feature of this home is the extensive garden at the rear, offering a sense of semi-rural living. A gate at the rear means you can easily take the children for a walk and it's perfect for dog walking. Mature shrubs and trees offer seclusion and the covered area provides a wonderful space to enjoy being outside in all weathers. To the front, the "in-out" driveway offers ample parking and a garage.
Tenure: Freehold
Council Tax Band: G
Tandridge
Improvements undertaken in 2017 - New boiler, radiators & advanced Honeywell heating system with full electrical rewiring. High-end Magnet kitchen with new appliances
New modern Woodburner installed a couple of years ago with chimney repairs & upgrades to bring it to current standards
Music room is acoustically treated
Loft - 400mm loft insulation
Flooring - Downstairs - New wood floors throughout 2017 & new carpets upstairs. Master bedroom new carpets fitted in 2023
