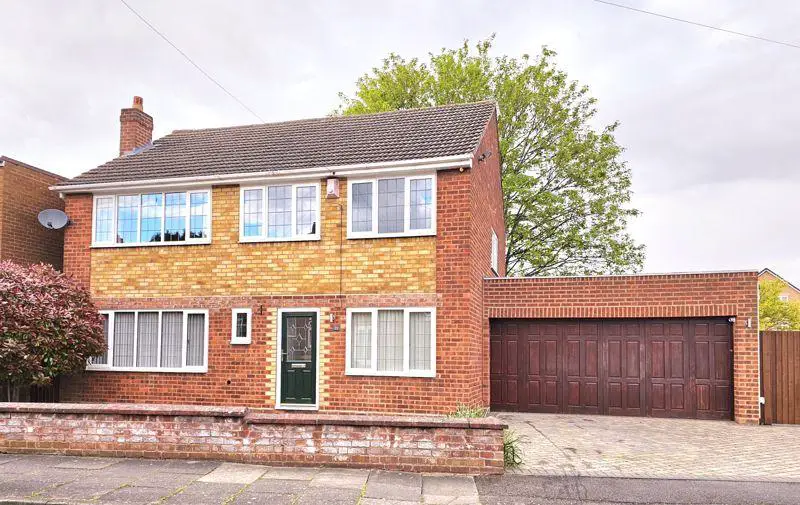
House For Sale £395,000
Looking for something special?... then this outstanding three/four bedroom detached family home offers it all. Proximate, with arterial access to Birmingham city centre and local amenities, this gorgeous family home offers the highest of contemporary standards, viewing is highly recommended to really appreciate the standard and scope of this family home on offer.The house has an integrated home automation system that has many features and functions that make home living both useful and enjoyable. The possibilities that the system can provide are quite endless and limited only by the imagination and expertise of the householder. Some of the more beneficial and useful aspects include; automatic window blinds opening and closing according to set times versus time of the year, dedicated downstairs lighting circuit with multiple dimmers to control ceiling, wall lamps, table lights. Lighting scenes for various moods can be performed such as dimming the lights when the TV is turned on. Audio systems can be integrated to provide multi-room audio. Voice control is possible by way of smart speakers. The system can be accessed by mobile phone, tablet or personal computer both at home and when away. Each room in the house is wired for ethernet networking leading back to a central cabinet meaning direct network access is possible as well as normal WiFi functionality. The study room has multiple access points making home networking extremely flexible. The greenhouse is wired for power and LED lighting. In addition, water from water barrels on the house is pumped via underground piping to provide the facility to water plants in the greenhouse. Automatic watering even when away is possible by way of the home automation system and monitoring of plants is easily performed. THIS EXTREMELY RARE HIGH QUALITY HOME WILL SURELY NOT BE AVAILBLE FOR LONG - PLEASE CALL PAUL CARR ERDINGTON TO CONFIRM YOUR INTEREST - PROCEEDABLE BUYERS ONLY PLEASE.
Entrance Hall
Stairs, door to:
Lounge - 4.25m (13'11") x 3.63m (11'11")
Window to front, door to:
Study - 3.27m (10'9") x 2.42m (7'11")
Window to front, door to:
Dining Room/ Kitchen - 8.54m (28') x 3.00m (9'10")
Three windows to rear, two double doors, door to:
Utility - 3.21m (10'6") x 2.16m (7'1")
Door to:
Garage - 5.01m (16'5") x 5.00m (16'5")
Study/ Fourth Bedroom - 4.87m (16') x 3.87m (12'8")
Window to rear, two windows to side, door, double door.
Landing
Window to side.
Bedroom 1 - 3.66m (12') x 3.14m (10'4")
Window to rear, door to:
En-suite - 1.87m (6'2") x 1.87m (6'2")
Bedroom 2 - 4.20m (13'9") x 3.69m (12'1")
Window to front, door to:
Bedroom 3 - 4.78m (15'8") x 3.30m (10'10")
Two windows to front, door to:
Council Tax Band: D
Tenure: Freehold
Entrance Hall
Stairs, door to:
Lounge - 4.25m (13'11") x 3.63m (11'11")
Window to front, door to:
Study - 3.27m (10'9") x 2.42m (7'11")
Window to front, door to:
Dining Room/ Kitchen - 8.54m (28') x 3.00m (9'10")
Three windows to rear, two double doors, door to:
Utility - 3.21m (10'6") x 2.16m (7'1")
Door to:
Garage - 5.01m (16'5") x 5.00m (16'5")
Study/ Fourth Bedroom - 4.87m (16') x 3.87m (12'8")
Window to rear, two windows to side, door, double door.
Landing
Window to side.
Bedroom 1 - 3.66m (12') x 3.14m (10'4")
Window to rear, door to:
En-suite - 1.87m (6'2") x 1.87m (6'2")
Bedroom 2 - 4.20m (13'9") x 3.69m (12'1")
Window to front, door to:
Bedroom 3 - 4.78m (15'8") x 3.30m (10'10")
Two windows to front, door to:
Council Tax Band: D
Tenure: Freehold