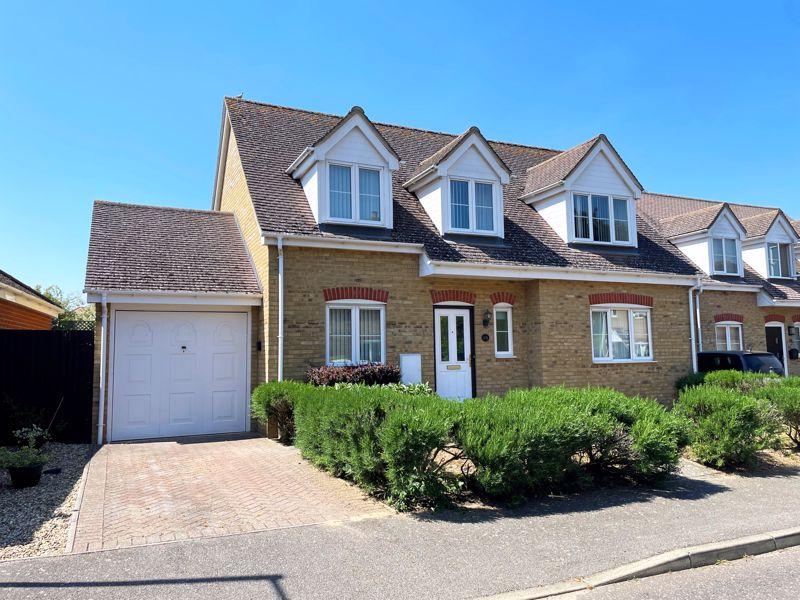
House For Sale £365,000
Make time to view this attractive family home located close to the village centre in a sought after cul de sac position.Offered for sale with no onward chain this is an ideal purchase for those looking for a hassle-free move. Once inside the property you are immediately impressed with the size of the rooms and delightful garden which enjoys plenty of sunshine and has a good degree of privacy and seclusion. In brief the accommodation comprises welcoming entrance hallway and cloakroom. Generous size sitting room with views of the garden. Well designed kitchen and dining room. 3 good size bedrooms, en suite and family bathroom. A garage and parking complete this particularly nice, detached home.
Entrance Hallway - 19' 11'' x 5' 5'' (6.07m x 1.65m)
Storage cupboard, location of consumer unit and radiator. Window to rear and stairs to first floor.
Sitting/Dining Room - 20' 10'' x 14' 9'' (6.35m x 4.49m)
Generous sized room with space for a sitting and a dining area. French doors to rear into garden and window to front. Three radiators.
Kitchen - 9' 4'' x 8' 8'' (2.84m x 2.64m)
A modern kitchen with wall and base, cupboard and drawer units. Integrated appliances including a washing machine, dishwasher and fridge/freezer. Double oven and induction hob with extractor fan over. Inset sink and half with drainer. Partly tiled walls and tiled flooring. Window to rear and door to rear into garden.
Study - 9' 6'' x 8' 9'' (2.89m x 2.66m)
Window to front and radiator.
Cloakroom - 5' 9'' x 3' 6'' (1.75m x 1.07m)
Pedestal wash basin with tiled splashback, WC and radiator. Tiled floor and window to front.
First Floor Landing - 7' 11'' x 7' 3'' (2.41m x 2.21m)
Airing cupboard with shelving and a radiator. Loft access hatch and radiator.
Bedroom 1 - 12' 5'' x 10' 2'' (3.78m x 3.10m)
Large double bedroom with two double built in wardrobes. Window to front and radiator.
En-Suite - 12' 3'' x 4' 4'' (3.73m x 1.32m)
Shower cubicle, pedestal wash basin and WC. Towel radiator, tiled flooring and partly tiled walls. Window to side.
Bedroom 2 - 12' 9'' x 8' 9'' (3.88m x 2.66m)
Double bedroom with window to front and radiator.
Bedroom 3 - 10' 2'' x 8' 11'' (3.10m x 2.72m)
Double bedroom with window to front and radiator.
Bathroom - 8' 8'' x 6' 3'' (2.64m x 1.90m)
Bath with shower over. Pedestal wash basin, WC and radiator. Tiled flooring and partly tiled walls. Window to side.
Front Garden
Mainly laid to lawn with a hedge border and mature shrubs and trees. Shingle and paving to entrance. Block paved driveway with space for one vehicle.
Rear Garden
A private enclosed garden that is mainly laid to lawn with established shrubs, trees and flowers. Paved covered seating area. Enclosed by fencing with pedestrian door to garage.
Garage - 17' 5'' x 8' 2'' (5.30m x 2.49m)
Up and over door with pedestrian door to rear. Pitched roof allowing for potential eaves storage. Power and lighting. Location of combination boiler.
Council Tax Band: D
Tenure: Freehold
Entrance Hallway - 19' 11'' x 5' 5'' (6.07m x 1.65m)
Storage cupboard, location of consumer unit and radiator. Window to rear and stairs to first floor.
Sitting/Dining Room - 20' 10'' x 14' 9'' (6.35m x 4.49m)
Generous sized room with space for a sitting and a dining area. French doors to rear into garden and window to front. Three radiators.
Kitchen - 9' 4'' x 8' 8'' (2.84m x 2.64m)
A modern kitchen with wall and base, cupboard and drawer units. Integrated appliances including a washing machine, dishwasher and fridge/freezer. Double oven and induction hob with extractor fan over. Inset sink and half with drainer. Partly tiled walls and tiled flooring. Window to rear and door to rear into garden.
Study - 9' 6'' x 8' 9'' (2.89m x 2.66m)
Window to front and radiator.
Cloakroom - 5' 9'' x 3' 6'' (1.75m x 1.07m)
Pedestal wash basin with tiled splashback, WC and radiator. Tiled floor and window to front.
First Floor Landing - 7' 11'' x 7' 3'' (2.41m x 2.21m)
Airing cupboard with shelving and a radiator. Loft access hatch and radiator.
Bedroom 1 - 12' 5'' x 10' 2'' (3.78m x 3.10m)
Large double bedroom with two double built in wardrobes. Window to front and radiator.
En-Suite - 12' 3'' x 4' 4'' (3.73m x 1.32m)
Shower cubicle, pedestal wash basin and WC. Towel radiator, tiled flooring and partly tiled walls. Window to side.
Bedroom 2 - 12' 9'' x 8' 9'' (3.88m x 2.66m)
Double bedroom with window to front and radiator.
Bedroom 3 - 10' 2'' x 8' 11'' (3.10m x 2.72m)
Double bedroom with window to front and radiator.
Bathroom - 8' 8'' x 6' 3'' (2.64m x 1.90m)
Bath with shower over. Pedestal wash basin, WC and radiator. Tiled flooring and partly tiled walls. Window to side.
Front Garden
Mainly laid to lawn with a hedge border and mature shrubs and trees. Shingle and paving to entrance. Block paved driveway with space for one vehicle.
Rear Garden
A private enclosed garden that is mainly laid to lawn with established shrubs, trees and flowers. Paved covered seating area. Enclosed by fencing with pedestrian door to garage.
Garage - 17' 5'' x 8' 2'' (5.30m x 2.49m)
Up and over door with pedestrian door to rear. Pitched roof allowing for potential eaves storage. Power and lighting. Location of combination boiler.
Council Tax Band: D
Tenure: Freehold
