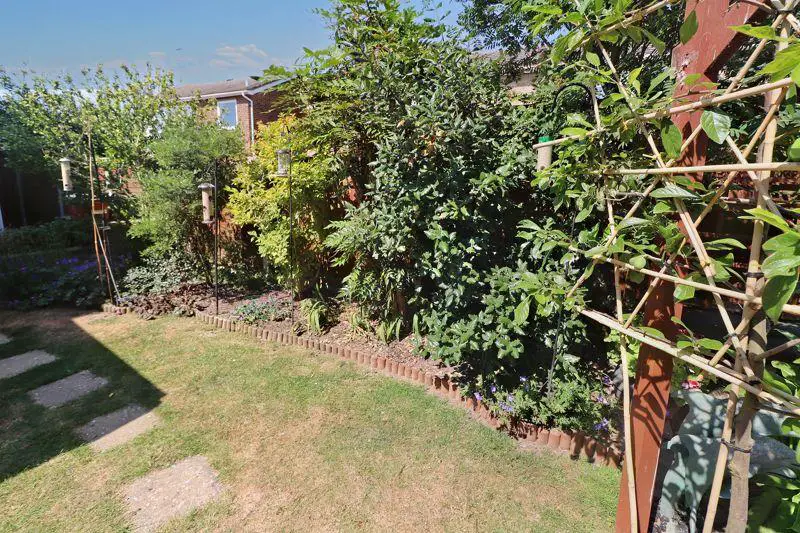
House For Sale £500,000
On the edge of this popular development this well appointed detached four bedroom family home offering: entrance porch, entrance hall, lounge with display cabinets, separate dining room, conservatory, modern kitchen, separate utility room and cloakroom. Four first floor bedrooms and modern shower room. Outside block paved driveway ample parking and garage. Secluded enclosed rear garden. Located with in easy access to the Colne High School, Infant and Junior Schools are close by COOP supermarket is also within easy distance. Good road and bus services to both Colchester and Clacton with their multiple shopping facilities and main line Station to London Liverpool Street.
Entrance Porch - 7' 2'' x 5' 5'' (2.18m x 1.65m)
Entrance door, tiled flooring, double glazed window to side, door to:
Entrance Hall - 8' 4'' x 5' 6'' (2.54m x 1.68m)
Stairs to first floor, radiator coved ceiling door to:
Lounge - 19' 1'' x 10' 4'' (5.81m x 3.15m)
Double glazed Bay window to front aspect, feature gas fire available by separate negotiation, TV point, two radiators, large display cabinets visable from the lounge and dining room.
Dining Room - 14' 8'' x 9' 2'' (4.47m x 2.79m)
Coved ceiling, radiator, sliding patio doors to:
Conservatory - 15' 6'' x 9' 7'' (4.72m x 2.92m)
Two radiators, double glazed panels, double French doors doors to rear garden.
Kitchen - 13' 5'' x 8' 3'' (4.09m x 2.51m)
Range of working surfaces with inset draining board, sink unit with mixer taps. range of base units under with cupboards and drawers, integrated gas hob with eye level oven and grill, plumbing and space for dishwasher, range of eye level storage cupboards, double glazed window to side aspect, tiling to wall to compliment, under floor heating.
Utility Room - 5' 3'' x 5' 1'' (1.60m x 1.55m)
Plumbing for washing machine, cupboard housing gas fired central heating boiler, tiled floor, door and window to rear aspect double glazed.
Cloakroom
Comprising low level WC and corner wash hand basin. Double glazed window to rear.
First Floor Landing
Airing cupboard, access to loft space, doors to:
Bedroom One - 13' 2'' x 9' 4'' (4.01m x 2.84m)
Double glazed window to front aspect, radiator, range of two double mirrored wardrobe cupboards, coved ceiling.
Bedroom Two - 12' 7'' x 9' 4'' (3.83m x 2.84m)
Double glazed window to rear aspect, radiator, coved ceiling, double mirror fronted wardrobe cupboard.
Bedroom Three - 11' 6'' x 8' 6'' (3.50m x 2.59m)
Double glazed window to front aspect, coved ceiling, radiator.
Bedroom Four - 10' 6'' x 7' 1'' (3.20m x 2.16m)
Double glazed window to side aspect, radiator, coved ceiling.
Shower Room - 7' 2'' x 6' 1'' (2.18m x 1.85m)
Walk in mirror fronted double shower cubicle, with rain shower head and six body jets, low level WC and vanity wash hand basin. Tiling to walls to compliment, double glazed window to rear aspect.
Exterior
FRONTWalled to two sides with inset planters, driveway providing parking for several vehicles, inset lighting, attached Garage with up and over doors. Side access to:REARPatio area, lawns to rear, secluded fish pond, secondary patio area, retained wall. To the right hand side there is a gated open storage area.
Council Tax Band: E
Tenure: Freehold
Entrance Porch - 7' 2'' x 5' 5'' (2.18m x 1.65m)
Entrance door, tiled flooring, double glazed window to side, door to:
Entrance Hall - 8' 4'' x 5' 6'' (2.54m x 1.68m)
Stairs to first floor, radiator coved ceiling door to:
Lounge - 19' 1'' x 10' 4'' (5.81m x 3.15m)
Double glazed Bay window to front aspect, feature gas fire available by separate negotiation, TV point, two radiators, large display cabinets visable from the lounge and dining room.
Dining Room - 14' 8'' x 9' 2'' (4.47m x 2.79m)
Coved ceiling, radiator, sliding patio doors to:
Conservatory - 15' 6'' x 9' 7'' (4.72m x 2.92m)
Two radiators, double glazed panels, double French doors doors to rear garden.
Kitchen - 13' 5'' x 8' 3'' (4.09m x 2.51m)
Range of working surfaces with inset draining board, sink unit with mixer taps. range of base units under with cupboards and drawers, integrated gas hob with eye level oven and grill, plumbing and space for dishwasher, range of eye level storage cupboards, double glazed window to side aspect, tiling to wall to compliment, under floor heating.
Utility Room - 5' 3'' x 5' 1'' (1.60m x 1.55m)
Plumbing for washing machine, cupboard housing gas fired central heating boiler, tiled floor, door and window to rear aspect double glazed.
Cloakroom
Comprising low level WC and corner wash hand basin. Double glazed window to rear.
First Floor Landing
Airing cupboard, access to loft space, doors to:
Bedroom One - 13' 2'' x 9' 4'' (4.01m x 2.84m)
Double glazed window to front aspect, radiator, range of two double mirrored wardrobe cupboards, coved ceiling.
Bedroom Two - 12' 7'' x 9' 4'' (3.83m x 2.84m)
Double glazed window to rear aspect, radiator, coved ceiling, double mirror fronted wardrobe cupboard.
Bedroom Three - 11' 6'' x 8' 6'' (3.50m x 2.59m)
Double glazed window to front aspect, coved ceiling, radiator.
Bedroom Four - 10' 6'' x 7' 1'' (3.20m x 2.16m)
Double glazed window to side aspect, radiator, coved ceiling.
Shower Room - 7' 2'' x 6' 1'' (2.18m x 1.85m)
Walk in mirror fronted double shower cubicle, with rain shower head and six body jets, low level WC and vanity wash hand basin. Tiling to walls to compliment, double glazed window to rear aspect.
Exterior
FRONTWalled to two sides with inset planters, driveway providing parking for several vehicles, inset lighting, attached Garage with up and over doors. Side access to:REARPatio area, lawns to rear, secluded fish pond, secondary patio area, retained wall. To the right hand side there is a gated open storage area.
Council Tax Band: E
Tenure: Freehold
