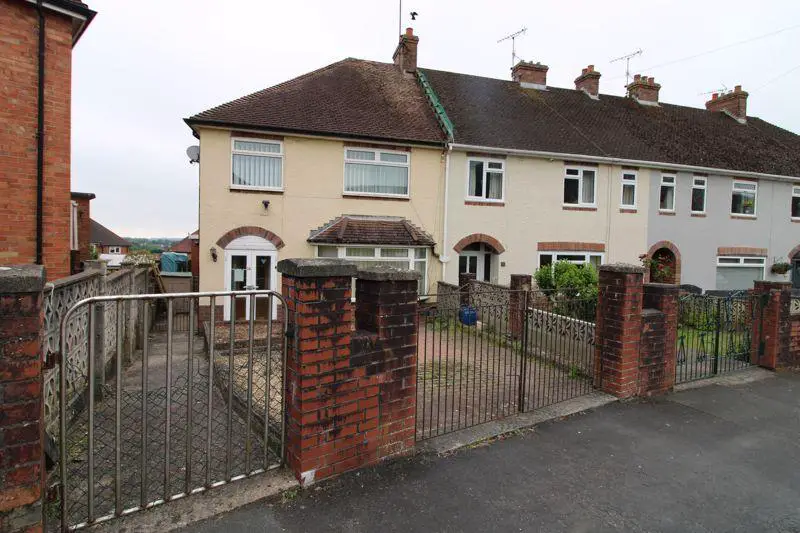
House For Sale £215,000
A traditionally constructed end terrace house situated in an established and popular location within ¾ mile of the towns shopping centre. The property will require complete refurbishment/renovation in addition to landscaping of the garden but offers buyers an opportunity to acquire a substantial home that can then be finished to their own specification. The property comprises an entrance porch & hallway, sitting room with bay window and adjoining dining room, kitchen and rear lobby with downstairs toilet whilst to the first floor are 3 bedrooms and a bathroom. A particular advantage of the property is that it benefits from off road parking and beautiful south westerly outlook from the rear towards the Blorenge mountain.
SITUATION
The property is situated in a favoured residential setting within easy access of the centre of Abergavenny. This historic town offers comprehensive leisure and shopping amenities including individual boutique style shops, bistros and restaurants, independent grocery and newsagent stores, supermarkets, and a plethora of well-known high street shops. Abergavenny hosts a market several times a week in its iconic Market Hall which attracts people from far and wide to its Farmers' market. The town boasts its own cinema, theatre, and leisure centre as well as being a sought-after destination as a foodie haven, attracting famous chefs from across the world to its annual Food Festival; there are numerous eateries and gastro pubs in the town and the neighbouring villages providing evening entertainment and culinary delights.The town is particularly well served by popular schools for all ages at both primary and secondary level with the nearest primary school being within walking distance. Schools in the private sector are also accessible and can be found in Monmouth, Hereford, Brecon, and Newport. The area is an ideal base for professional and amateur leisure pursuits. There are many sports clubs and activities including rugby, football, tennis, bowls, and swimming and of course, cycling at both amateur and professional level, all close-by. For those seeking long walks, there are pathways leading to the River Usk and the Brecon to Monmouthshire Canal as well as to the summit of the Deri, one of the seven mountains that surrounds this historic market town, ready to explore and located just a short distance away. Abergavenny railway station is accessible by bus, car or even walking whilst road links at the Hardwick roundabout give easy access to the motorway and "A" routes to Cardiff, Newport plus further afield to the M4 linking Bristol, west Wales and the Midlands.
ACCOMMODATION
PORCH
Accessed from the front via double glazed double doors.
HALLWAY
Staircase to the first floor.
SITTING ROOM
Large bay window to the front with double glazed panes, chimney breast with ornamental brick fireplace and storage alcoves either side, arch to :-
DINING ROOM
Chimney breast with recessed fireplace and timber surround and storage alcoves either side, double glazed window to the rear enjoying rooftop views across the town towards the Blorenge mountain.
KITCHEN
Built in Storage cupboard, fitted floor and wall units, fitted worktops, stainless steel single drainer sink unit with mixer tap, double glazed window to side, door to :-
REAR LOBBY
Timber door opening to the side and double glazed doors opening to the rear.
TOILET
High flush toilet, wall mounted wash hand basin.
LANDING
Airing cupboard housing hot water cylinder, loft access hatch, double glazed window to side.
BEDROOM ONE
Double glazed window to the front.
BEDROOM TWO
Double glazed window to the rear enjoys view across the town towards the Blorenge mountain, built in wardrobe with full height sliding mirror doors.
BEDROOM THREE
Double glazed window to the front, telephone point.
BATHROOM
Fitted with a three piece suite comprising a paneled bath, low flush toilet and pedestal wash hand basin, double glazed window to the rear.
FRONT
The property is accessed from the road via gates that open onto a pathway and brick pavioured driveway providing off road parking, gated access to the side.
REAR GARDEN
Adjoining the house is a small paved patio area with steps down to a further paved area that includes both large and small fish ponds. Beyond the ponds is an area of lawn plus a garden store shed and the entire garden is enclosed by block wall/timber fencing.
GENERAL
Tenure - We are informed the property is Freehold. Intending purchasers should make their own enquiries via their solicitors.Services - All mains services are connected.Council Tax - Band C (Monmouthshire County Council)EPC Rating - Band DViewing Strictly by appointment with the AgentsTaylor & Co : 01873 [use Contact Agent Button]
Council Tax Band: C
Tenure: Freehold
