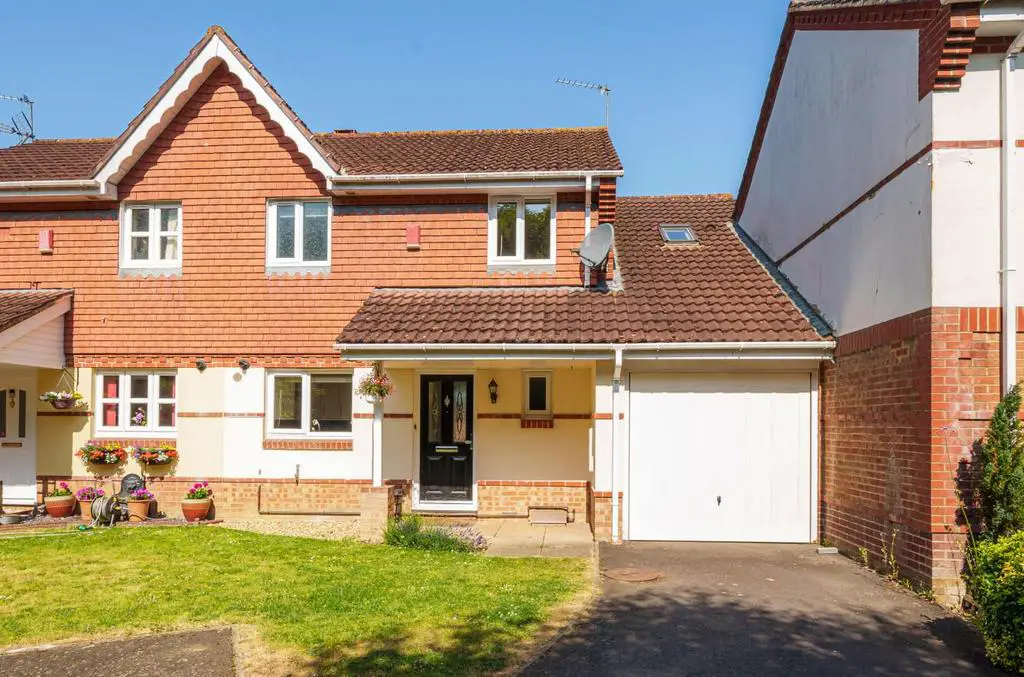
House For Sale £425,000
A delightful three bedroom family home situated in the popular Scantabout area and within the catchments for the popular Scantabout Junior School and Thornden Secondary School. Scantabout is conveniently placed for the centre of Chandlers Ford and all its amenities, bus services to Southampton and Winchester and Junction 12 of the M3. The house is offered for sale with no forward chain and benefits from a modern kitchen, sitting room, separate dining room and conservatory. On the first floor are three good sized bedrooms, en-suite and bathroom. Further attributes include a garage and rear garden measuring approximately 40' x 26' with a pleasant westerly aspect.
Accommodation -
Ground Floor - Open porch, front door to the entrance hall.
Entrance Hall: - Stairs to first floor, tiled floor.
Clokroom: - 4'10" x 4'8" (1.47m x 1.42m) White suite with chrome fitments comprising low level WC, wash hand basin, tiled floor, tiled walls.
Sitting Room: - 15'4" x 11'1" (4.67m x 3.38m)
Kitchen: - 9'10" x 8'2" (3.00m x 2.49m) Range of cream shaker style units, built in electric double oven, built in four ring gas hob, fitted extractor hood, integrated fridge freezer, washing machine, dishwasher, boiler in cupboard, tiled floor.
Dining Room: - 9'8" x 9' (2.95m x 2.74m) Door to rear garden.
Conservatory: - 10'6" x 10' (3.20m x 3.05m) Glass roof, radiator, doors to rear garden.
First Floor -
Landing: - Built in storage cupboard.
Bedroom 1: - 11'2" x 10'5" (3.40m x 3.18m)
En-Suite: - 7'8" x 6'5" (2.34m x 1.96m) White suite with chrome fitments comprising shower cubicle, wash basin with cupboard under, WC, further cupboards and drawers.
Bedroom 2: - 15'1" max x 8'1" plus door recess (4.60m max x 2.46m plus door recess)
Bedroom 3: - 8'1" x 6'6" (2.46m x 1.98m)
Bathroom: - 9' x 6'1" (2.74m x 1.85m) Re-fitted white suite with chrome fitments comprising shower cubicle, wash basin, WC, separate bath, tiled walls.
Outside -
Front: - Area laid to lawn, area laid to shingle, outside tap, driveway providing off road parking.
Rear Garden: - The rear garden measures approximately 40' x 26' and comprises area laid to lawn, area laid to shingle, area laid to timber deck, rear pedestrian access.
Garage: - 16'2" x 7'10" (4.93m x 2.39m) With up and over door, power and light.
Other Information -
Tenure: - Freehold
Approximate Age: - 1990's
Approximate Area: - 115.6sqm/1246sqft including garage
Sellers Position: - No forward chain
Heating: - Gas central heating
Windows: - UPVC double glazing
Infant/Junior School: - Scantabout Primary School
Secondary School: - Thornden Secondary School
Local Council: - Eastleigh Borough Council[use Contact Agent Button]
Council Tax: - Band E
Accommodation -
Ground Floor - Open porch, front door to the entrance hall.
Entrance Hall: - Stairs to first floor, tiled floor.
Clokroom: - 4'10" x 4'8" (1.47m x 1.42m) White suite with chrome fitments comprising low level WC, wash hand basin, tiled floor, tiled walls.
Sitting Room: - 15'4" x 11'1" (4.67m x 3.38m)
Kitchen: - 9'10" x 8'2" (3.00m x 2.49m) Range of cream shaker style units, built in electric double oven, built in four ring gas hob, fitted extractor hood, integrated fridge freezer, washing machine, dishwasher, boiler in cupboard, tiled floor.
Dining Room: - 9'8" x 9' (2.95m x 2.74m) Door to rear garden.
Conservatory: - 10'6" x 10' (3.20m x 3.05m) Glass roof, radiator, doors to rear garden.
First Floor -
Landing: - Built in storage cupboard.
Bedroom 1: - 11'2" x 10'5" (3.40m x 3.18m)
En-Suite: - 7'8" x 6'5" (2.34m x 1.96m) White suite with chrome fitments comprising shower cubicle, wash basin with cupboard under, WC, further cupboards and drawers.
Bedroom 2: - 15'1" max x 8'1" plus door recess (4.60m max x 2.46m plus door recess)
Bedroom 3: - 8'1" x 6'6" (2.46m x 1.98m)
Bathroom: - 9' x 6'1" (2.74m x 1.85m) Re-fitted white suite with chrome fitments comprising shower cubicle, wash basin, WC, separate bath, tiled walls.
Outside -
Front: - Area laid to lawn, area laid to shingle, outside tap, driveway providing off road parking.
Rear Garden: - The rear garden measures approximately 40' x 26' and comprises area laid to lawn, area laid to shingle, area laid to timber deck, rear pedestrian access.
Garage: - 16'2" x 7'10" (4.93m x 2.39m) With up and over door, power and light.
Other Information -
Tenure: - Freehold
Approximate Age: - 1990's
Approximate Area: - 115.6sqm/1246sqft including garage
Sellers Position: - No forward chain
Heating: - Gas central heating
Windows: - UPVC double glazing
Infant/Junior School: - Scantabout Primary School
Secondary School: - Thornden Secondary School
Local Council: - Eastleigh Borough Council[use Contact Agent Button]
Council Tax: - Band E
