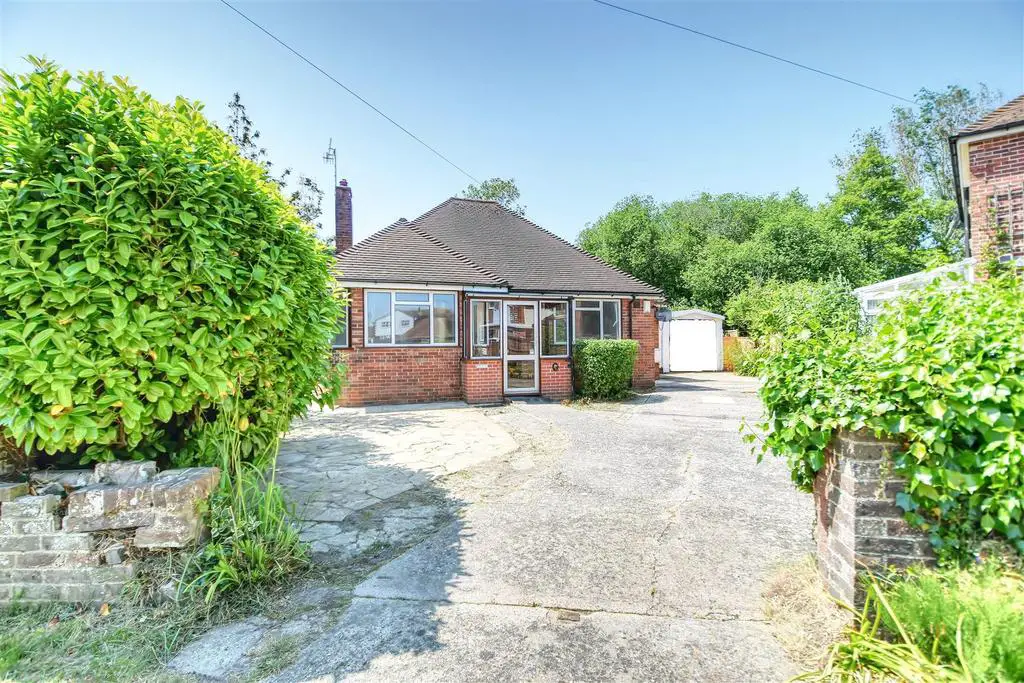
House For Sale £425,000
An opportunity to acquire this spacious three double bedroom, detached bungalow, conveniently located in the highly sought after location of Collington. Internally the property comprises gas central heating system, double glazed windows and doors, modern fitted kitchen, separate utility room, conservatory overlooking the westerly facing rear garden. Externally the property includes a detached garage, off road parking for multiple vehicles, access to both sides and a beautifully maintained westerly facing rear garden. NO ONWARD CHAIN. Viewing comes highly recommended by RWW sole agents. Council Tax Band C.
Entrance Porch - Double glazed door and double glazed windows overlooking the front elevation, tiled floor.
Hallway - Double radiator.
Living Room - 4.04 x 3.41 (13'3" x 11'2" ) - Feature fireplace, double radiator, sliding door leading into the conservatory.
Conservatory - Double glazed sliding doors lead out onto the rear garden and patio area.
Kitchen - 2.78 x 3.35 (9'1" x 10'11") - Double glazed window overlooking the rear garden, frosted window to the side elevation, door with access into utility room, kitchen comprising range of matching wall and base level units with laminate straight edge worktop surfaces, part tiled walls, integrated oven and hob, space for fridge freezer, gas central heating boiler, storage cupboard housing the electrical consumer unit.
Utility Room - 4.03 x 1.78 (13'2" x 5'10") - Plumbing space for washing machine, space for tumble dryer, worktop surfaces, French doors lead out onto the rear garden.
Bedroom One - 4.00 x 3.38 (13'1" x 11'1" ) - Double glazed bay fronted window to the front elevation, double radiator.
Bedroom Two - 3.62 x 3.09 (11'10" x 10'1") - Double glazed window to the front elevation, double radiator.
Bedroom Three - 3.02 x 2.78 (9'10" x 9'1") - Double glazed window to the rear elevation overlooking the rear garden, radiator.
Bathroom - Single radiator, wc with low level flush, wall mounted wash hand basin with storage cupboard beneath, panelled enclosed bath, wall mounted shower controls, shower attachment and showerhead, tiled walls, double glazed obscured windows to the front and side elevations.
Outside -
Rear Garden - Westerly facing rear garden, mainly laid to lawn with patio areas, side access down both sides of the property to the front, All enclosed with fencing, door with access into the detached garage.
Front Garden - Driveway providing off road parking for multiple vehicles.
Detached Garage -
Agents Note - None of the services or appliances mentioned in these sale particulars have been tested. It should also be noted that measurements quoted are given for guidance only and are approximate and should not be relied upon for any other purpose.
Entrance Porch - Double glazed door and double glazed windows overlooking the front elevation, tiled floor.
Hallway - Double radiator.
Living Room - 4.04 x 3.41 (13'3" x 11'2" ) - Feature fireplace, double radiator, sliding door leading into the conservatory.
Conservatory - Double glazed sliding doors lead out onto the rear garden and patio area.
Kitchen - 2.78 x 3.35 (9'1" x 10'11") - Double glazed window overlooking the rear garden, frosted window to the side elevation, door with access into utility room, kitchen comprising range of matching wall and base level units with laminate straight edge worktop surfaces, part tiled walls, integrated oven and hob, space for fridge freezer, gas central heating boiler, storage cupboard housing the electrical consumer unit.
Utility Room - 4.03 x 1.78 (13'2" x 5'10") - Plumbing space for washing machine, space for tumble dryer, worktop surfaces, French doors lead out onto the rear garden.
Bedroom One - 4.00 x 3.38 (13'1" x 11'1" ) - Double glazed bay fronted window to the front elevation, double radiator.
Bedroom Two - 3.62 x 3.09 (11'10" x 10'1") - Double glazed window to the front elevation, double radiator.
Bedroom Three - 3.02 x 2.78 (9'10" x 9'1") - Double glazed window to the rear elevation overlooking the rear garden, radiator.
Bathroom - Single radiator, wc with low level flush, wall mounted wash hand basin with storage cupboard beneath, panelled enclosed bath, wall mounted shower controls, shower attachment and showerhead, tiled walls, double glazed obscured windows to the front and side elevations.
Outside -
Rear Garden - Westerly facing rear garden, mainly laid to lawn with patio areas, side access down both sides of the property to the front, All enclosed with fencing, door with access into the detached garage.
Front Garden - Driveway providing off road parking for multiple vehicles.
Detached Garage -
Agents Note - None of the services or appliances mentioned in these sale particulars have been tested. It should also be noted that measurements quoted are given for guidance only and are approximate and should not be relied upon for any other purpose.
Houses For Sale Willingdon Avenue
Houses For Sale Hamilton Terrace
Houses For Sale Chandler Road
Houses For Sale Eastwood Road
Houses For Sale Holmesdale Road
Houses For Sale Glenthorn Road
Houses For Sale Cranston Avenue
Houses For Sale Little Common Road
Houses For Sale Saxby Road
Houses For Sale West Down Road
Houses For Sale Hamilton Terrace
Houses For Sale Chandler Road
Houses For Sale Eastwood Road
Houses For Sale Holmesdale Road
Houses For Sale Glenthorn Road
Houses For Sale Cranston Avenue
Houses For Sale Little Common Road
Houses For Sale Saxby Road
Houses For Sale West Down Road
