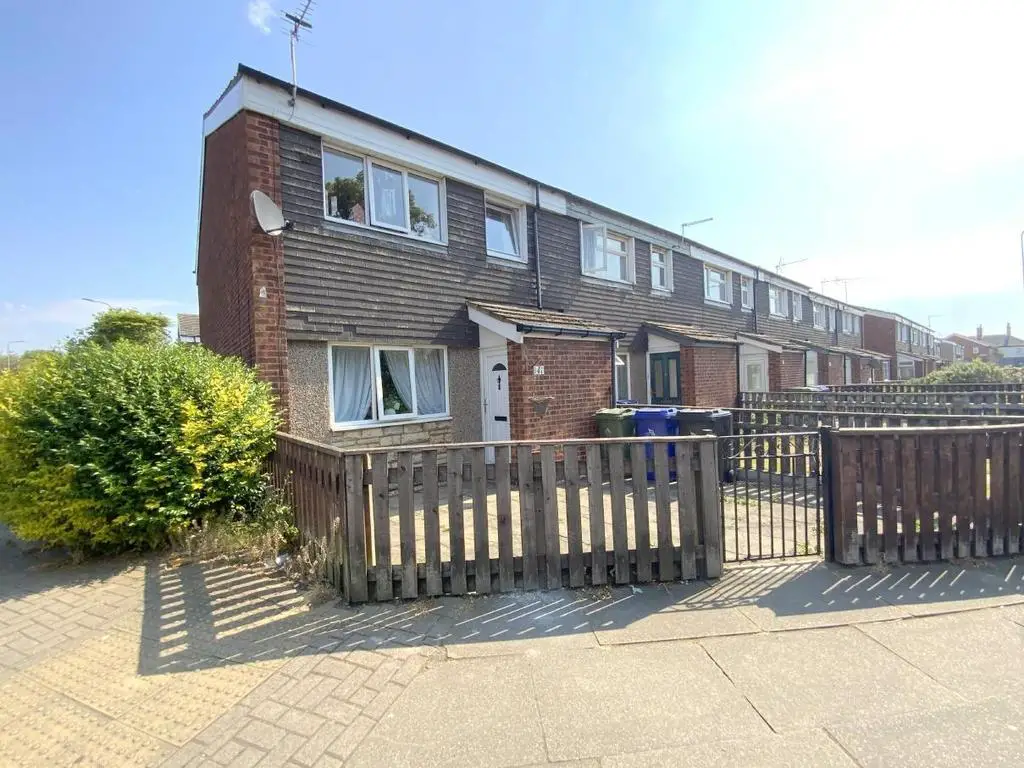
House For Sale £90,000
Situated in this convenient and central Grimsby location, a spacious End Link Property comprising; Entrance Porch, Living Room, Inner Hallway, Cloaks/WC, Kitchen Diner, First Floor Three Bedrooms and a Bathroom. Rear garden with storage outhouse. An ideal buy to let investment opportunity...offered for sale with No Forward Chain.
Entrance Porch - Front access to the property, leading to:-
Living Room - 4.79 x 3.25 (15'8" x 10'7") - A full width living room to front aspect.
Inner Hallway - With a built-in storage cupboard, access to the rear garden, and staircase to the first floor.
Cloaks/Wc - 1.44 x 0.93 (4'8" x 3'0") - Fitted with a hand basin and wc.
Kitchen Diner - 5.76 x 2.82 (18'10" x 9'3") - Fitted kitchen comprising of wall and base units, work surfaces incorporating a stainless steel sink, and space for all appliances. Wall mounted gas central heating boiler. Rear aspect window.
First Floor Landing - With a built-in storage cupboard and access to the loft.
Bedroom 1 - 4.12 x 2.95 (13'6" x 9'8") - Master bedroom to rear aspect, with a walk-in wardrobe/storage cupboard.
Bedroom 2 - 3.82 x 2.68 (12'6" x 8'9") - A second double bedroom, to front aspect.
Bedroom 3 - 2.62 x 2.04 (8'7" x 6'8") - To front aspect.
Bathroom - 2.02 x 1.77 (6'7" x 5'9") - Fitted with a panelled bath, pedestal basin and wc. Rear aspect window.
Outside - The property stands with gardens to the front and rear, with useful storage outhouse, and gated rear access.
Council Tax Band - A
Entrance Porch - Front access to the property, leading to:-
Living Room - 4.79 x 3.25 (15'8" x 10'7") - A full width living room to front aspect.
Inner Hallway - With a built-in storage cupboard, access to the rear garden, and staircase to the first floor.
Cloaks/Wc - 1.44 x 0.93 (4'8" x 3'0") - Fitted with a hand basin and wc.
Kitchen Diner - 5.76 x 2.82 (18'10" x 9'3") - Fitted kitchen comprising of wall and base units, work surfaces incorporating a stainless steel sink, and space for all appliances. Wall mounted gas central heating boiler. Rear aspect window.
First Floor Landing - With a built-in storage cupboard and access to the loft.
Bedroom 1 - 4.12 x 2.95 (13'6" x 9'8") - Master bedroom to rear aspect, with a walk-in wardrobe/storage cupboard.
Bedroom 2 - 3.82 x 2.68 (12'6" x 8'9") - A second double bedroom, to front aspect.
Bedroom 3 - 2.62 x 2.04 (8'7" x 6'8") - To front aspect.
Bathroom - 2.02 x 1.77 (6'7" x 5'9") - Fitted with a panelled bath, pedestal basin and wc. Rear aspect window.
Outside - The property stands with gardens to the front and rear, with useful storage outhouse, and gated rear access.
Council Tax Band - A
Houses For Sale Buttermere Way
Houses For Sale Willing Way
Houses For Sale St Luke's Court
Houses For Sale Bodiam Way
Houses For Sale Albion Street
Houses For Sale Convamore Road
Houses For Sale Millom Way
Houses For Sale Victor Street
Houses For Sale Wellington Street
Houses For Sale Heneage Road
Houses For Sale Eleanor Street
Houses For Sale Duncombe Street
Houses For Sale Harlech Way
Houses For Sale Willing Way
Houses For Sale St Luke's Court
Houses For Sale Bodiam Way
Houses For Sale Albion Street
Houses For Sale Convamore Road
Houses For Sale Millom Way
Houses For Sale Victor Street
Houses For Sale Wellington Street
Houses For Sale Heneage Road
Houses For Sale Eleanor Street
Houses For Sale Duncombe Street
Houses For Sale Harlech Way
