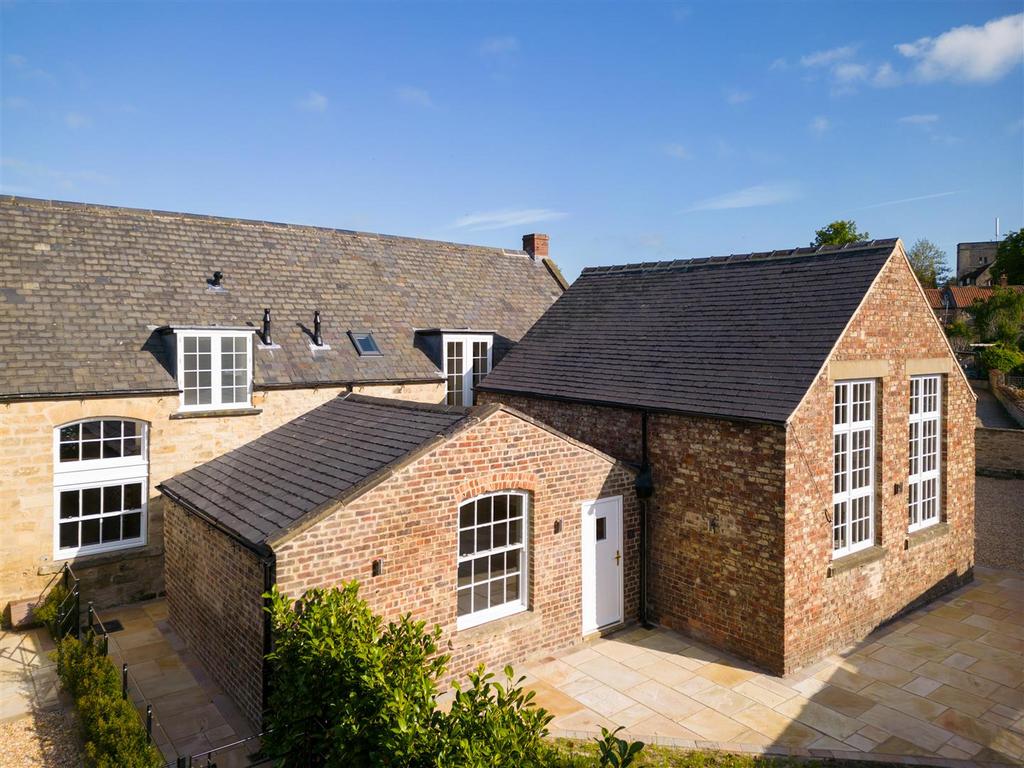
House For Sale £395,000
West View Mews is a select development of one, two and three bedroom homes which have been sympathetically converted from the former Wesleyan day school ( Grade II listed building ) to a high specification of finish providing homes of character with all the comforts of modern living.
Each property enjoys the benefit of double glazing throughout, gas fired central heating, luxury shower and bathrooms, fully fitted kitchens with built-in appliances and many internal features including exposed roof trusses, tongue and groove panelling, exposed brick work areas and polished timber staircases.
Externally there are allocated parking areas, entry via electric gate system and most have their own private garden areas.
West View Mews is situated just off the centre of the market town of Pickering in a westerly direction so is within easy reach of all local amenities and recreational facilities which are available.
Internal viewing is highly recommended to fully appreciate the properties.
Entrance Hall - With radiator, meter cupboard, wall light, spot lights to ceiling.
Lounge - With two large small paned windows, wall lights, two radiators and television aerial point.
Bedroom Two - Feature panelling to one wall, wall lights, small paned window and radiator.
Shower Room - Suite comprising shower cubicle, wash hand basin set in vanity unit with mixer taps, low flush w.c.;tongue and groove panelling to dado height, chrome towel rail, Xpelair fan.
Kitchen - Wall and floor units comprising sink unit with mixer taps, work tops and matching upstand, extractor hood radiator and Baxi combi boiler, breakfast bar. Window.
Bedroom One - Feature panelling to one wall, spot lights to ceiling, radiator. Window.
External - A gated area leads to gravelled parking area. Private garden area with flagged patio and pathways.
General Specification - 1.) Quality timber double glazed windows and doors throughout.
2.) Internal features including open trusses to some ceilings, panelled wall areas, tongue and groove panelling to dado height in bathrooms and shower rooms.
3.) Gas fired central heating.
4.) Allocated parking areas.
5.) Private garden areas to some homes.
6.) Electric gated entry system.
7.) Bespoke handmade fitted kitchens.
8.) Luxury bathroom and shower rooms.
7.) 10 year CML warranty.
8.) PC Sums:
£400 per plot for the staircase and hallway floor coverings.
£300 per kitchen appliance at each plot.
9.) LVT flooring throughout excluding stairways and hallways.
Services - Mains electricity, water and drainage.
Mains gas fired central heating.
Management Company - To be set up by the freehold owners and to be responsible for communal features, such as maintenance of the driveway, electric gates, outside lighting and planters.
N.B. - The photographs selected are from shots of the whole site and not individual to the property.
Each property enjoys the benefit of double glazing throughout, gas fired central heating, luxury shower and bathrooms, fully fitted kitchens with built-in appliances and many internal features including exposed roof trusses, tongue and groove panelling, exposed brick work areas and polished timber staircases.
Externally there are allocated parking areas, entry via electric gate system and most have their own private garden areas.
West View Mews is situated just off the centre of the market town of Pickering in a westerly direction so is within easy reach of all local amenities and recreational facilities which are available.
Internal viewing is highly recommended to fully appreciate the properties.
Entrance Hall - With radiator, meter cupboard, wall light, spot lights to ceiling.
Lounge - With two large small paned windows, wall lights, two radiators and television aerial point.
Bedroom Two - Feature panelling to one wall, wall lights, small paned window and radiator.
Shower Room - Suite comprising shower cubicle, wash hand basin set in vanity unit with mixer taps, low flush w.c.;tongue and groove panelling to dado height, chrome towel rail, Xpelair fan.
Kitchen - Wall and floor units comprising sink unit with mixer taps, work tops and matching upstand, extractor hood radiator and Baxi combi boiler, breakfast bar. Window.
Bedroom One - Feature panelling to one wall, spot lights to ceiling, radiator. Window.
External - A gated area leads to gravelled parking area. Private garden area with flagged patio and pathways.
General Specification - 1.) Quality timber double glazed windows and doors throughout.
2.) Internal features including open trusses to some ceilings, panelled wall areas, tongue and groove panelling to dado height in bathrooms and shower rooms.
3.) Gas fired central heating.
4.) Allocated parking areas.
5.) Private garden areas to some homes.
6.) Electric gated entry system.
7.) Bespoke handmade fitted kitchens.
8.) Luxury bathroom and shower rooms.
7.) 10 year CML warranty.
8.) PC Sums:
£400 per plot for the staircase and hallway floor coverings.
£300 per kitchen appliance at each plot.
9.) LVT flooring throughout excluding stairways and hallways.
Services - Mains electricity, water and drainage.
Mains gas fired central heating.
Management Company - To be set up by the freehold owners and to be responsible for communal features, such as maintenance of the driveway, electric gates, outside lighting and planters.
N.B. - The photographs selected are from shots of the whole site and not individual to the property.
Houses For Sale Firthland Road
Houses For Sale Robinson Court
Houses For Sale Potters Hill
Houses For Sale Southgate
Houses For Sale Potter Hill
Houses For Sale Westgate
Houses For Sale Beacon Park Second Avenue
Houses For Sale Beacon Park First Avenue
Houses For Sale Middleton Road
Houses For Sale Lambs Lane
Houses For Sale Robinson Court
Houses For Sale Potters Hill
Houses For Sale Southgate
Houses For Sale Potter Hill
Houses For Sale Westgate
Houses For Sale Beacon Park Second Avenue
Houses For Sale Beacon Park First Avenue
Houses For Sale Middleton Road
Houses For Sale Lambs Lane
