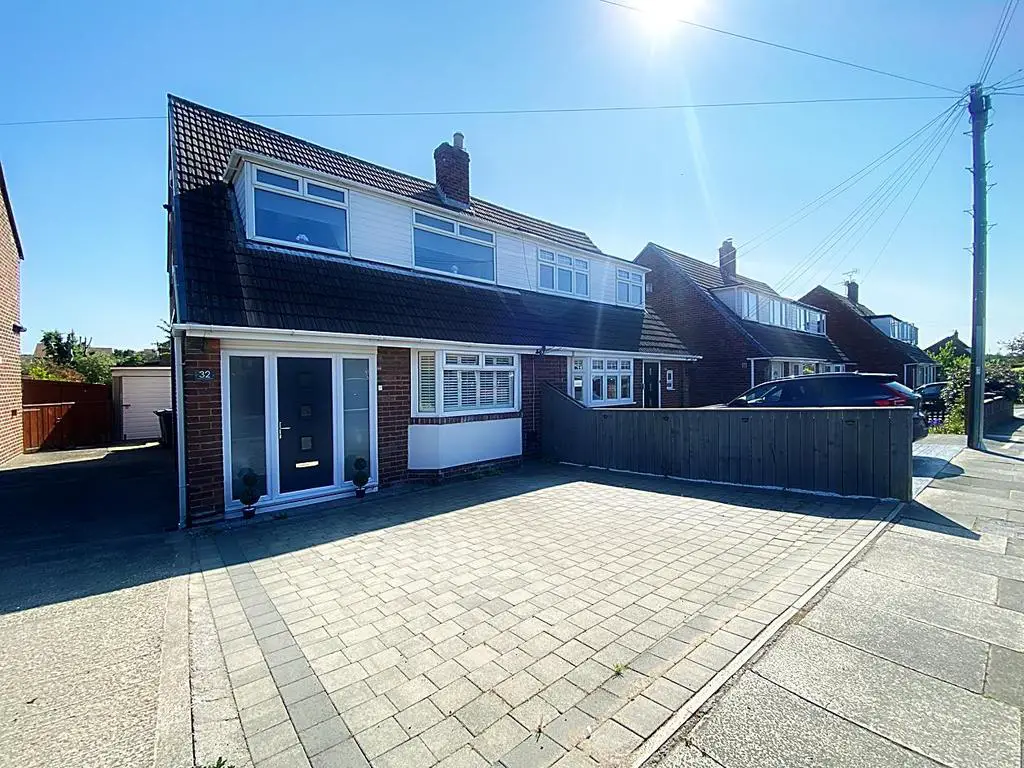
House For Sale £220,000
* THREE BEDROOM SEMI DETACHED HOUSE * SUPERB MODERN KITCHEN * READY TO MOVE INTO *
GARAGE & PARKING * SOUTH FACING REAR GARDEN * MODERN BATHROOM * CHAIN FREE *
We offer for sale this stunning three-bedroom semi-detached house which is being sold chain free. The property is presented to a very high standard throughout and is in excellent decorative order. There is a welcoming hallway, a lounge with double doors leading to a superb modern kitchen/diner, three bedrooms on the first floor, and a modern bathroom. Externally there is a lovely private garden to the rear which has been designed for low maintenance and is south facing, the front is blocked paved and provides space for off-street parking and there is also a garage at the rear.
The property is close to Gosforth, Balliol, and Quorum Business Parks, with the A1 and A19 easily accessible. West Moor is also adjacent to Killingworth, home to The Killingworth Centre. Freehold. Council tax band C. Energy rating D.
Hallway - Double glazed composite entrance door with windows to the side, stairs to the first floor landing with storage cupboard under, laminate flooring, radiator.
Lounge - 4.46 x 3.40 (14'7" x 11'1") - Double glazed bay window, fireplace with living flame effect gas fire, laminate flooring, spotlights to ceiling, radiator and double doors leading to the kitchen/diner.
Kitchen/Dining Room - 5.80 x 2.70 (19'0" x 8'10") - Fitted with a modern range of wall and base units with contrasting work surfaces over, integrated oven and hob with extractor hood over, integrated fridge/freezer, sink unit. Double glazed window, tiling to floor, double glazed French doors leading out to the rear garden.
Landing - Double glazed window, access to the loft which has pull down ladders, lighting and is part boarded.
Bedroom 1 - 3.74 x 3.24 into robe (12'3" x 10'7" into robe) - Double glazed window, fitted wardrobes, radiator.
Bedroom 2 - 3.16 x 2.81 (10'4" x 9'2") - Double glazed window, radiator.
Bedroom 3 - 2.66 x 2.49 (8'8" x 8'2") - Double glazed window, fitted cupboards with shelving, radiator.
Bathroom - 2.58 x 1.64 (8'5" x 5'4") - Fitted with a three piece suite comprising; shower bath, WC and was hand basin with built-under storage. Double glazed window, tiling to walls and floor, radiator with towel rail.
External - Externally there is block paving to the front which provides space for off street parking. There is a lovely private garden to the rear with has artificial turf, decking and a fenced perimeter.
Garage - There is shared access at the side of the property which leads to the garage.
GARAGE & PARKING * SOUTH FACING REAR GARDEN * MODERN BATHROOM * CHAIN FREE *
We offer for sale this stunning three-bedroom semi-detached house which is being sold chain free. The property is presented to a very high standard throughout and is in excellent decorative order. There is a welcoming hallway, a lounge with double doors leading to a superb modern kitchen/diner, three bedrooms on the first floor, and a modern bathroom. Externally there is a lovely private garden to the rear which has been designed for low maintenance and is south facing, the front is blocked paved and provides space for off-street parking and there is also a garage at the rear.
The property is close to Gosforth, Balliol, and Quorum Business Parks, with the A1 and A19 easily accessible. West Moor is also adjacent to Killingworth, home to The Killingworth Centre. Freehold. Council tax band C. Energy rating D.
Hallway - Double glazed composite entrance door with windows to the side, stairs to the first floor landing with storage cupboard under, laminate flooring, radiator.
Lounge - 4.46 x 3.40 (14'7" x 11'1") - Double glazed bay window, fireplace with living flame effect gas fire, laminate flooring, spotlights to ceiling, radiator and double doors leading to the kitchen/diner.
Kitchen/Dining Room - 5.80 x 2.70 (19'0" x 8'10") - Fitted with a modern range of wall and base units with contrasting work surfaces over, integrated oven and hob with extractor hood over, integrated fridge/freezer, sink unit. Double glazed window, tiling to floor, double glazed French doors leading out to the rear garden.
Landing - Double glazed window, access to the loft which has pull down ladders, lighting and is part boarded.
Bedroom 1 - 3.74 x 3.24 into robe (12'3" x 10'7" into robe) - Double glazed window, fitted wardrobes, radiator.
Bedroom 2 - 3.16 x 2.81 (10'4" x 9'2") - Double glazed window, radiator.
Bedroom 3 - 2.66 x 2.49 (8'8" x 8'2") - Double glazed window, fitted cupboards with shelving, radiator.
Bathroom - 2.58 x 1.64 (8'5" x 5'4") - Fitted with a three piece suite comprising; shower bath, WC and was hand basin with built-under storage. Double glazed window, tiling to walls and floor, radiator with towel rail.
External - Externally there is block paving to the front which provides space for off street parking. There is a lovely private garden to the rear with has artificial turf, decking and a fenced perimeter.
Garage - There is shared access at the side of the property which leads to the garage.
