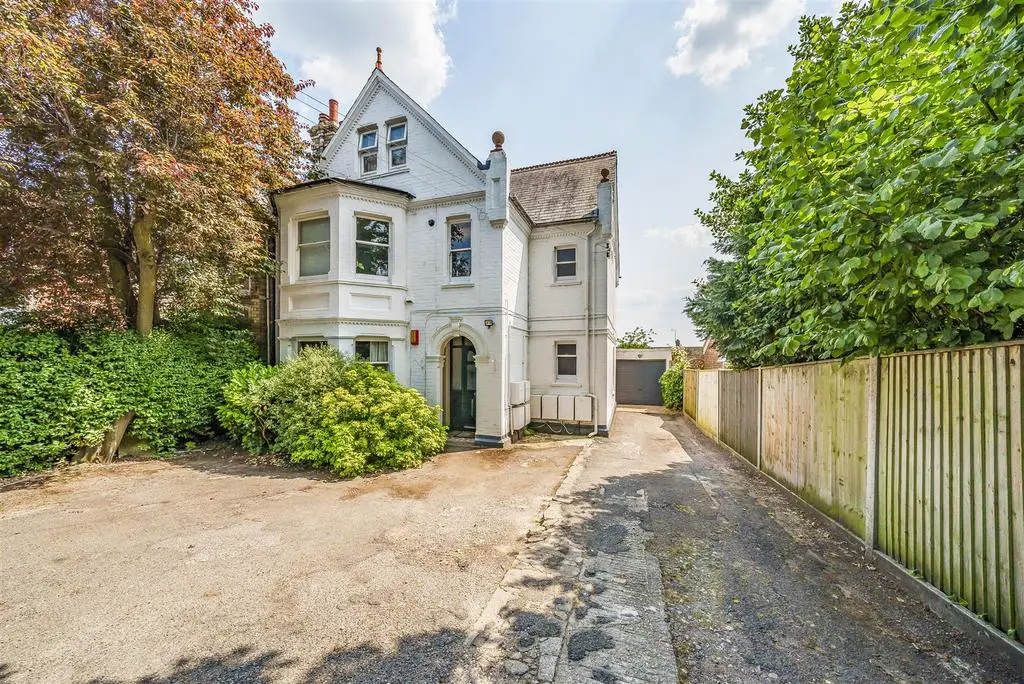
3 bed Flat For Sale £425,000
GREAT SIZED PRIVATE SOUTH FACING GARDEN: Set within this sought after area of Caversham that offers easy easy access to both central Reading and central Caversham is this great sized period conversion that retains an abundance of period charm and character. The property offers flexible space that comprises of three bedrooms, two bathrooms, two reception rooms, conservatory and off road parking for several cars. To the rear there is a fantastic south facing garden and decked terrace that is ideal for summer entertaining. To appreciate the space on offer call now to view.
Entrance Hall - A good sized entrance hall with wood flooring, window to the side, archway to hall and doors to the bathroom and kitchen.
Hall - A spacious hall, carpeted, strorage cupboard and doors to:
Living Room - 5.18m x 4.24m (17'0 x 13'11) - A wonderful living room with a large bay fronted window to the front that allows plenty of natural light, carpeted, cast iron feature gas fire place, ceiling rose ceiling coving and picture rail.
Bedroom Two - 3.28m x 2.24m (10'9 x 7'4) - A light and airy room with sash windows to the side, ample space for wardrobes.
Bedroom One - 4.27m x 4.24m (14'0 x 13'11) - A spacious room with numerous period features, fitted wardrobes, doors to the dinning room and door to the shower room.
Shower Room - 1.47m x 1.37m (4'10 x 4'6) - A modern shower room comprising of a corner shower, wash hand basin, heated towel rail, tile floor and walls.
Bathroom - 2.13m x 1.88m (7'0 x 6'2) - A modern and stylish bathroom comprising of 'Jacuzzi' style bath, WC, wash hand basin, extractor and tiled walls.
Kitchen - 3.96m x 2.62m (13'0 x 8'7) - A good sized kitchen with ample wall and base units, roll top work surfaces with two sinks, four ring gas hob, oven, extractor, recess for the dishwasher and fridge freezer. Cupboard housing the new boiler, large double glazed window over looking the garden, archway to the dining area and door to the conservatory.
Dining Area - 3.33m x 2.39m (10'11 x 7'10) - A good sized dining area that has double doors to the terrace and views over the garden.
Study / Bedroom Three - 2.79m x 2.72m (9'2 x 8'11) - A good sized room with a window to the garden, ceiling spot lights and door to the garage.
Conservatory - 3.10m x 2.44m (10'2 x 8'0) - A wonderfully bright room with doors to the decked terraced and views over the attractive garden.
Garage / Store - 2.82m x 2.46m (9'3 x 8'1) - Ample storage and door to driveway.
Garden - A fantastic south facing garden that is mainly laid to lawn with attractive shrub borders. To the rear there is a good sized shed and seating area. In addition there is a great sized raised decked terrace with a BBQ area that is accessed from the dining room and conservatory with views over the garden.
Decked Area - A good size decked area overlooking the garden.
Tenure - Lease: Share of Freehold with an attached lease of 999 from 1987
Service charge: £98 pcm. The owners are the management company.
Ground rent: £0
Entrance Hall - A good sized entrance hall with wood flooring, window to the side, archway to hall and doors to the bathroom and kitchen.
Hall - A spacious hall, carpeted, strorage cupboard and doors to:
Living Room - 5.18m x 4.24m (17'0 x 13'11) - A wonderful living room with a large bay fronted window to the front that allows plenty of natural light, carpeted, cast iron feature gas fire place, ceiling rose ceiling coving and picture rail.
Bedroom Two - 3.28m x 2.24m (10'9 x 7'4) - A light and airy room with sash windows to the side, ample space for wardrobes.
Bedroom One - 4.27m x 4.24m (14'0 x 13'11) - A spacious room with numerous period features, fitted wardrobes, doors to the dinning room and door to the shower room.
Shower Room - 1.47m x 1.37m (4'10 x 4'6) - A modern shower room comprising of a corner shower, wash hand basin, heated towel rail, tile floor and walls.
Bathroom - 2.13m x 1.88m (7'0 x 6'2) - A modern and stylish bathroom comprising of 'Jacuzzi' style bath, WC, wash hand basin, extractor and tiled walls.
Kitchen - 3.96m x 2.62m (13'0 x 8'7) - A good sized kitchen with ample wall and base units, roll top work surfaces with two sinks, four ring gas hob, oven, extractor, recess for the dishwasher and fridge freezer. Cupboard housing the new boiler, large double glazed window over looking the garden, archway to the dining area and door to the conservatory.
Dining Area - 3.33m x 2.39m (10'11 x 7'10) - A good sized dining area that has double doors to the terrace and views over the garden.
Study / Bedroom Three - 2.79m x 2.72m (9'2 x 8'11) - A good sized room with a window to the garden, ceiling spot lights and door to the garage.
Conservatory - 3.10m x 2.44m (10'2 x 8'0) - A wonderfully bright room with doors to the decked terraced and views over the attractive garden.
Garage / Store - 2.82m x 2.46m (9'3 x 8'1) - Ample storage and door to driveway.
Garden - A fantastic south facing garden that is mainly laid to lawn with attractive shrub borders. To the rear there is a good sized shed and seating area. In addition there is a great sized raised decked terrace with a BBQ area that is accessed from the dining room and conservatory with views over the garden.
Decked Area - A good size decked area overlooking the garden.
Tenure - Lease: Share of Freehold with an attached lease of 999 from 1987
Service charge: £98 pcm. The owners are the management company.
Ground rent: £0