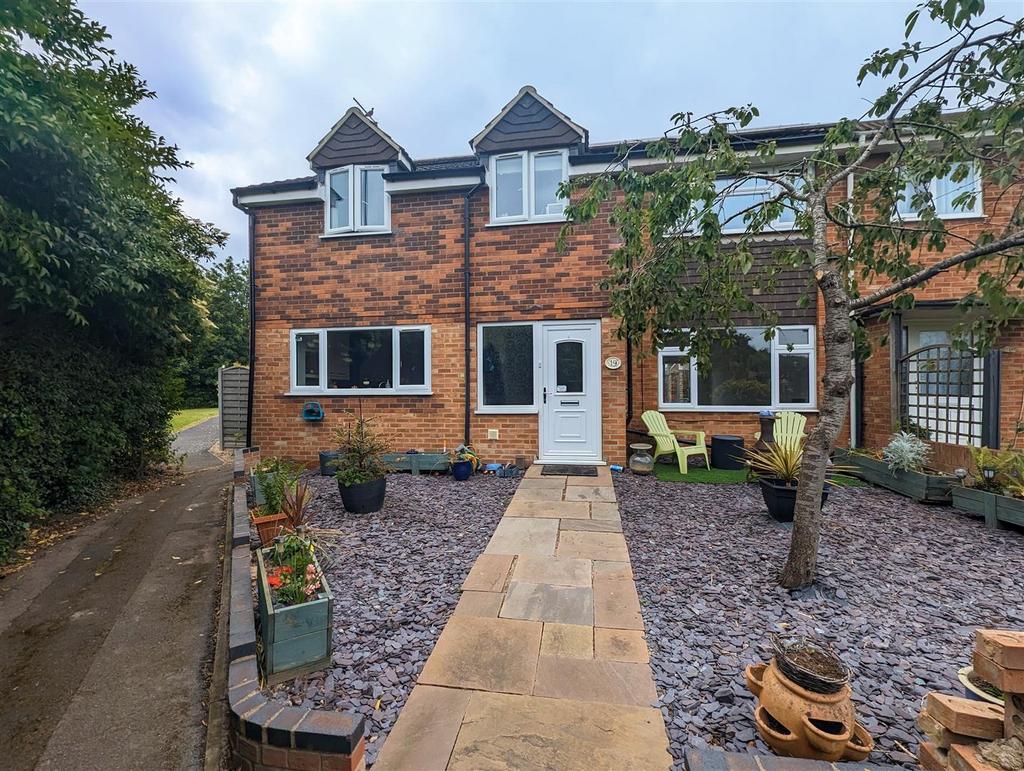
House For Sale £260,000
*ROOM FOR ALL THE FAMILY* Guide Price £260,000 to £270,000 This five bedroom semi-detached family home has been dramatically extended to create great family space on both the ground and first floor. The hub of the home is the fantastic dual aspect open plan living kitchen diner which extends over 35ft and makes a great entertaining space. The kitchen area comprises cream shaker style wall & base units incorporating a breakfast bar and integrated appliances include a double oven, microwave, a five-ring gas hob and an American fridge-freezer. Extending beyond the breakfast bar is the dining area which then opens onto the sitting area which looks out onto the garden. The rest of the ground floor accommodation comprises an entrance hall, a dual aspect lounge, a snug, a rear entrance lobby and a downstairs WC. There are five bedrooms and a family bathroom to the first floor. The master bedroom benefits from an ensuite shower room and has paddle stairs that lead to a mezzanine with restricted headroom which could be used as an office or dressing area. The fifth bedroom can be accessed via the landing or bedroom one so could be used as a bedroom
ursery or a dressing room. The property benefits from gas central heating and owned solar panels. The front walled garden is easy maintenance with slate chippings and a path leading to the front door. The rear garden provides off road parking, a raised lawn area and a seating area with an awning. This property is located at the foot of a cul-de-sac in Balderton just off London Road. Balderton has easy access to local amenities, local schools and good transport links to include the A1, A46, A52 & the A17 making it ideal for commuters.
Newark is a busy market town situated on the River Trent. Nottingham, Lincoln and Leicester all lie within commuting distance, whilst the east coast mainline allows London King Cross to be reached within 1 hour 15
Entrance Hall -
Lounge - 7.06m x 3.48m (23'2 x 11'5) - max measurements
Open Plan Living Kitchen Diner - 10.49m x 3.07m (34'5 x 10'1) -
Snug - 3.23m x 2.57m (10'7 x 8'5) -
Wc - 1.55m x 0.94m (5'1 x 3'1) -
Bedroom One - 5.08m x 3.07m (16'8 x 10'1) - max measurements
Ensuite - 1.96m x 1.57m (6'5 x 5'2) -
Bedroom Two - 3.51m x 3.48m (11'6 x 11'5) - max measurements
Bedroom Three - 3.48m x 3.10m (11'5 x 10'2) - max measurements
Bedroom Four - 3.23m x 3.07m (10'7 x 10'1) -
Bedroom Five - 3.18m x 2.18m (10'5 x 7'2) - max measurements
Bathroom - 2.29m x 1.80m (7'6 x 5'11) -
Utility Cupboard - 1.96m x 0.99m (6'5 x 3'3) -
ursery or a dressing room. The property benefits from gas central heating and owned solar panels. The front walled garden is easy maintenance with slate chippings and a path leading to the front door. The rear garden provides off road parking, a raised lawn area and a seating area with an awning. This property is located at the foot of a cul-de-sac in Balderton just off London Road. Balderton has easy access to local amenities, local schools and good transport links to include the A1, A46, A52 & the A17 making it ideal for commuters.
Newark is a busy market town situated on the River Trent. Nottingham, Lincoln and Leicester all lie within commuting distance, whilst the east coast mainline allows London King Cross to be reached within 1 hour 15
Entrance Hall -
Lounge - 7.06m x 3.48m (23'2 x 11'5) - max measurements
Open Plan Living Kitchen Diner - 10.49m x 3.07m (34'5 x 10'1) -
Snug - 3.23m x 2.57m (10'7 x 8'5) -
Wc - 1.55m x 0.94m (5'1 x 3'1) -
Bedroom One - 5.08m x 3.07m (16'8 x 10'1) - max measurements
Ensuite - 1.96m x 1.57m (6'5 x 5'2) -
Bedroom Two - 3.51m x 3.48m (11'6 x 11'5) - max measurements
Bedroom Three - 3.48m x 3.10m (11'5 x 10'2) - max measurements
Bedroom Four - 3.23m x 3.07m (10'7 x 10'1) -
Bedroom Five - 3.18m x 2.18m (10'5 x 7'2) - max measurements
Bathroom - 2.29m x 1.80m (7'6 x 5'11) -
Utility Cupboard - 1.96m x 0.99m (6'5 x 3'3) -
