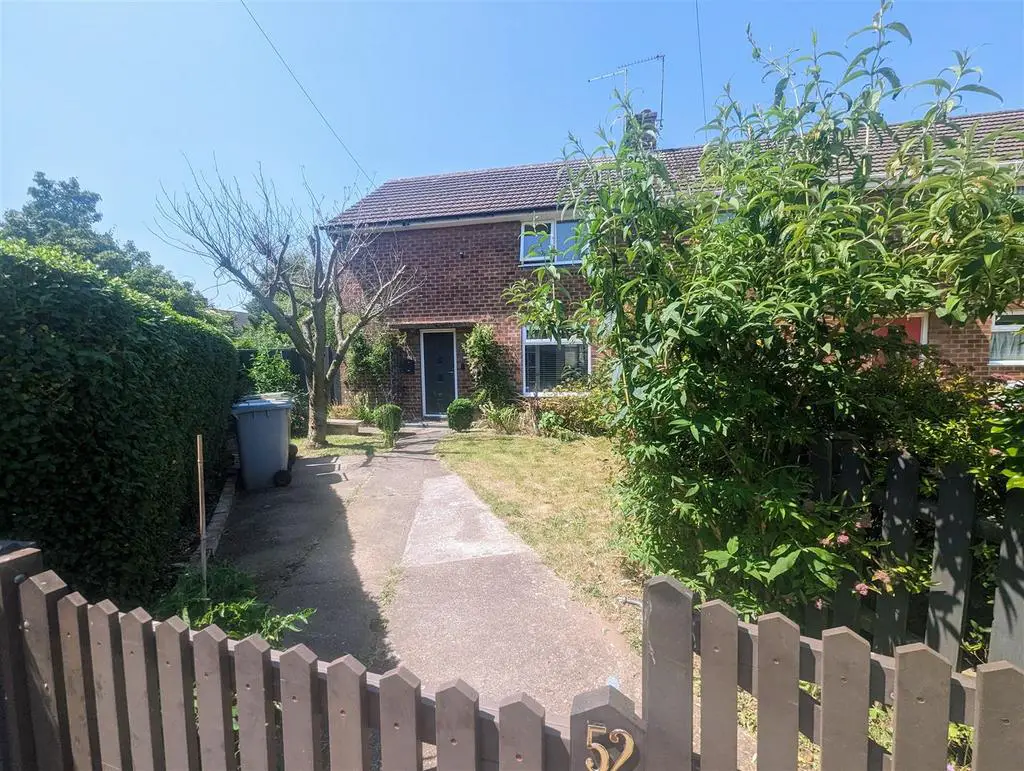
House For Sale £200,000
*EXTENDED FAMILY HOME ON A GOOD SIZED PLOT* Guide price £200,000 - £210,000. This three bedroom end terraced family home has been fully refurbished in the last few years and sits on a good sized corner plot. The works include a new central heating system including boiler and radiators, windows, doors, including two sets of French doors, soffits, facias and electrics. The property has been extended to the rear and accommodation to the ground floor comprises an entrance hall with a modern contemporary composite front door, a modern breakfast kitchen with a pantry, utility room, downstairs WC, a lounge and an office/hobby room. The modern breakfast kitchen has grey matt units with pan drawers, work surfaces, space for a free standing cooker and fridge freezer, pantry, spotlights to the ceiling and 2 sets of French doors to the decked sun terrace where you can enjoy the summer evenings. To the first floor there are three good sized bedrooms and a family shower room. The entire property has been re-plastered. Outside the beautiful rear and side cottage gardens are enclosed and are mainly laid to lawn with mature shrubs, bushes and trees. There is a non slip, wrap around decked seating area with front uplighters and decking down lights, a vegetable patch, 2 external double & 1 single electric sockets, a decorative arch and a gate leading to the front. The front is accessed via double composite gates which open fully allowing access to the concrete driveway, the front garden is laid to lawn with mature shrubs & bushes and a footpath. This property is located within a quiet cul de sac in Balderton and has many amenities to include supermarkets, schools, vets, doctors and has easy access to transport links to include the A1, A52 & A46. Balderton lake nature reserve is less than half a mile away making it within walking distance and offers beautiful tranquil walks.
Newark is a busy market town situated on the River Trent
Lounge - 5.41m x 4.04m (17'9 x 13'3) - max measurements
Kitchen/Breakfast Room - 5.41m x 3.84m (17'9 x 12'7) -
Utility Room - 2.41m x 1.80m (7'11 x 5'11) -
Wc - 1.80m 1.27m (5'11 4'2) -
Office/Hobby Room - 4.47m x 3.12m (14'8 x 10'3) -
Bedroom One - 4.04m x 3.56m (13'3 x 11'8) - max measurements
Bedroom Two - 3.56m x 2.77m (11'8 x 9'1) - max measurments
Bedroom Three - 2.97m x 2.01m (9'9 x 6'7) -
Shower Room - 2.97m x 1.85m (9'9 x 6'1) - max measurements
Newark is a busy market town situated on the River Trent
Lounge - 5.41m x 4.04m (17'9 x 13'3) - max measurements
Kitchen/Breakfast Room - 5.41m x 3.84m (17'9 x 12'7) -
Utility Room - 2.41m x 1.80m (7'11 x 5'11) -
Wc - 1.80m 1.27m (5'11 4'2) -
Office/Hobby Room - 4.47m x 3.12m (14'8 x 10'3) -
Bedroom One - 4.04m x 3.56m (13'3 x 11'8) - max measurements
Bedroom Two - 3.56m x 2.77m (11'8 x 9'1) - max measurments
Bedroom Three - 2.97m x 2.01m (9'9 x 6'7) -
Shower Room - 2.97m x 1.85m (9'9 x 6'1) - max measurements
