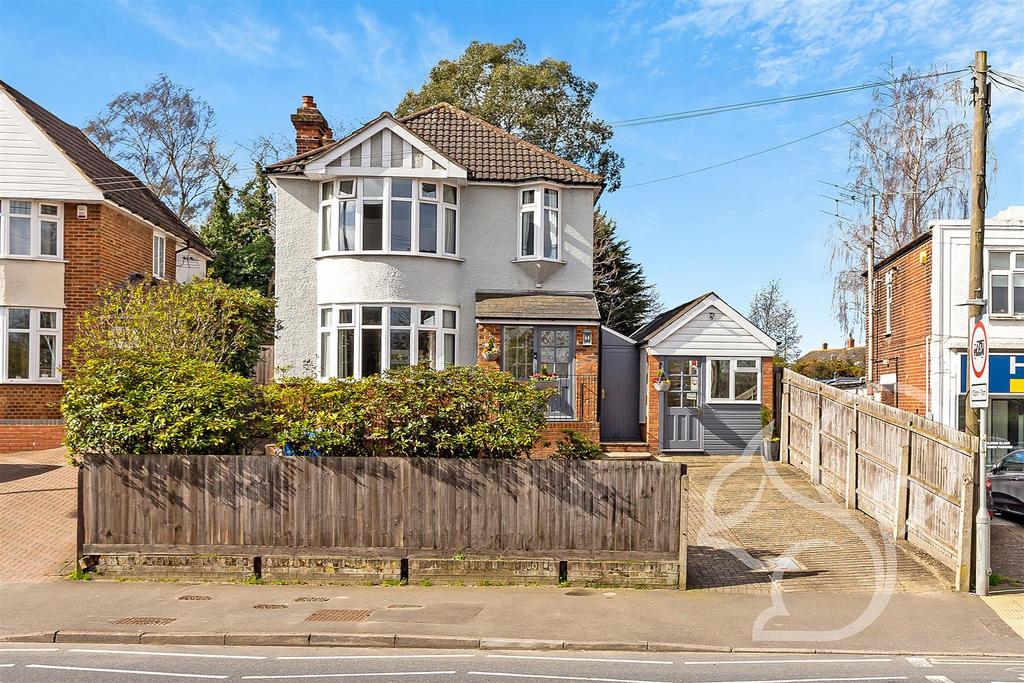
House For Sale £400,000
* GUIDE PRICE £400,000 - £410,000 *
Situated in a highly desired residential area on the outskirts of Ipswich, is this impressive detached residence that is offered for sale with no onward chain! It occupies a considerable plot with an impressive footprint that sets the property back from the road via a private driveway and offers new occupiers the flexibility to enhance, extend and improve this already wonderful home.
Externally, this property benefits from an astounding South West facing rear garden with a well manicured laid lawn and patio area perfect for entertaining in the warmer months. Off road parking is available for multiple vehicles to the front, local amenities can be found within walking distance and offering great transport links to the A12 & A14 trunk roads along with public transport to and from Ipswich Town Centre.
Entry to the property is via the block paved driveway leading to the entrance porch. Once inside, you are humbly greeted by the impressive 41' lounge/diner, boasting a beautiful bay window, open fire place and occupying a dual aspect that perfectly integrates the outdoors with access into the conservatory via French doors, this grand space is the heart of the home. The further spacious kitchen/breakfast room is host to a versatile layout with room for an adequate dining table and separate utility room. The current owner has converted the garage in to usable office space and integrated this in to part of the family home.
Accommodation can be found on the first floor. All four bedrooms are of a decent size with the Principal and second bedrooms benefitting from further bay windows. Stunning views over the garden can be enjoyed from this level and a four-piece suite family bathroom completes the space.
Please call Oakheart Ipswich to arrange an internal inspection of this magnificent residence.
Front Porch -
Entrance Hall -
Cloakroom -
Lounge / Dining Room - 12.52m x 4.22m (41'1 x 13'10) -
Conservatory - 6.58m x 2.59m (21'7 x 8'6) -
Kitchen / Breakfast Room - 6.83m x 2.59m (22'5 x 8'6) -
Inner Hall -
Utility Room - 6.27m x 2.39m (20'7 x 7'10) -
Office - 4.32m x 2.39m (14'2 x 7'10) -
First Floor Landing -
Master Bedroom - 4.83m x 3.63m (15'10 x 11'11 ) -
Bedroom Two - 3.71m x 2.31m (12'2 x 7'7) -
Bedroom Three - 2.46m x 2.44m (8'1 x 8'0) -
Bedroom Four - 2.69m x 2.13m (8'10 x 7'0) -
Family Bathroom - 3.07m x 2.59m (10'1 x 8'6) -
Situated in a highly desired residential area on the outskirts of Ipswich, is this impressive detached residence that is offered for sale with no onward chain! It occupies a considerable plot with an impressive footprint that sets the property back from the road via a private driveway and offers new occupiers the flexibility to enhance, extend and improve this already wonderful home.
Externally, this property benefits from an astounding South West facing rear garden with a well manicured laid lawn and patio area perfect for entertaining in the warmer months. Off road parking is available for multiple vehicles to the front, local amenities can be found within walking distance and offering great transport links to the A12 & A14 trunk roads along with public transport to and from Ipswich Town Centre.
Entry to the property is via the block paved driveway leading to the entrance porch. Once inside, you are humbly greeted by the impressive 41' lounge/diner, boasting a beautiful bay window, open fire place and occupying a dual aspect that perfectly integrates the outdoors with access into the conservatory via French doors, this grand space is the heart of the home. The further spacious kitchen/breakfast room is host to a versatile layout with room for an adequate dining table and separate utility room. The current owner has converted the garage in to usable office space and integrated this in to part of the family home.
Accommodation can be found on the first floor. All four bedrooms are of a decent size with the Principal and second bedrooms benefitting from further bay windows. Stunning views over the garden can be enjoyed from this level and a four-piece suite family bathroom completes the space.
Please call Oakheart Ipswich to arrange an internal inspection of this magnificent residence.
Front Porch -
Entrance Hall -
Cloakroom -
Lounge / Dining Room - 12.52m x 4.22m (41'1 x 13'10) -
Conservatory - 6.58m x 2.59m (21'7 x 8'6) -
Kitchen / Breakfast Room - 6.83m x 2.59m (22'5 x 8'6) -
Inner Hall -
Utility Room - 6.27m x 2.39m (20'7 x 7'10) -
Office - 4.32m x 2.39m (14'2 x 7'10) -
First Floor Landing -
Master Bedroom - 4.83m x 3.63m (15'10 x 11'11 ) -
Bedroom Two - 3.71m x 2.31m (12'2 x 7'7) -
Bedroom Three - 2.46m x 2.44m (8'1 x 8'0) -
Bedroom Four - 2.69m x 2.13m (8'10 x 7'0) -
Family Bathroom - 3.07m x 2.59m (10'1 x 8'6) -
