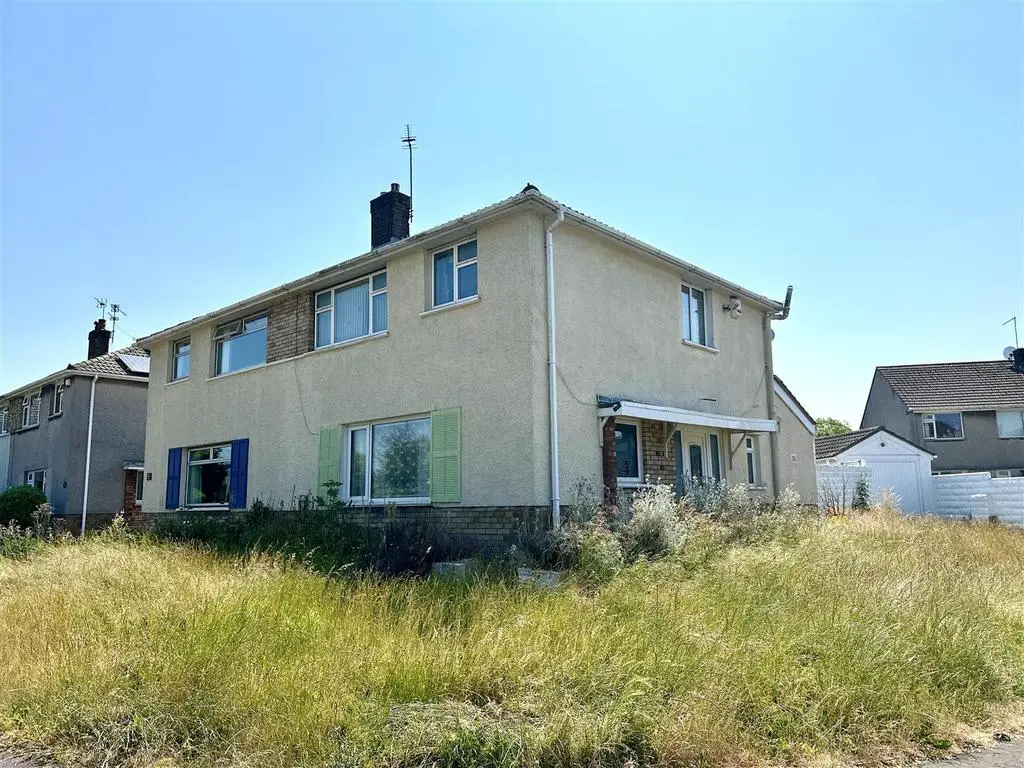
House For Sale £300,000
This well loved property situated in the highly sought after Dinas Powys area just off the feature Brook is now available with KNIGHTS. With some restoration, this property could be a fantastic family home again. In close proximity to local shops, schools and public transport, as well as easy links into Cardiff, Barry and surrounding areas.
Property briefly comprising of; Entrance hallway, Living room, Dining room open to the Kitchen and downstairs w/c to the ground floor. Three bedrooms and family bathroom to the first floor. Enclosed rear garden. Detached garage to the rear. Off road parking.
Entrance - Via UPVC door with obscure glass panel leading into;
Hallway - Obscure glass panels either side of main entrance providing natural lighting. Staircase rising to first floor landing. Radiator. Fitted carpet. Doors off to all rooms.
Living Room - 0.30m'2.72m x 3.45m (1'8'11" x 11'4") - UPVC double glazed window to the front elevation overlooking the brook. Obscure stained glass window to the side elevation. Coving to ceiling. Wall lights. Gas fire in situ. Radiator. Fitted carpet.
Dining Room - 3.89m x 2.46m (12'9" x 8'1") - Radiator. Fitted carpet. Open to;
Kitchen - 5.72m x 3.89m (18'9" x 12'9" ) - UPVC double glazed window and door to the rear elevation overlooking and leading out to the rear garden. Range of wall and base units. Sink and drainer with mixer tap over. Radiator. Tiling to floor.
Downstairs W/C - 1.70m x 1.04m (5'7" x 3'5" ) - UPVC double glazed obscure window to the side elevation. Wash hand basin with mixer tap over. Low level w/c. Built in cupboard housing the gas and electric meters. Fitted carpet.
First Floor Landing - UPVC double glazed window to the side elevation. Built in cupboard benefiting from shelving and radiator. Fitted carpet. Doors off to all rooms.
Bedroom One - 3.56m x 3.48m (11'8" x 11'5") - UPVC double glazed window to the front elevation overlooking the brook. Range of fitted wardrobes. Radiator. Fitted carpet.
Bedroom Two - 3.86m x 3.30m (12'8" x 10'10") - UPVC double glazed window to the rear elevation overlooking the garden. Fitted storage cupboards benefitting from shelving and hanging space, also housing the wall mounted combination Baxi boiler. Radiator. Fitted carpet.
Bedroom Three - 3.48m x 2.13m (11'5" x 7'0" ) - UPVC double glazed window to the front elevation. Fitted storage cupboards with shelving and hanging space. Radiator. Fitted carpet.
Bathroom - 2.39m x 1.65m (7'10" x 5'5" ) - UPVC window to the rear elevation. Bath with mixer tap and wall mounted shower over. Pedestal wash hand basin with mixer tap over. Low level w/c. Radiator. Fitted carpet.
Garden - Enclosed with brick walls. Off road parking. Brick built garage.
Property briefly comprising of; Entrance hallway, Living room, Dining room open to the Kitchen and downstairs w/c to the ground floor. Three bedrooms and family bathroom to the first floor. Enclosed rear garden. Detached garage to the rear. Off road parking.
Entrance - Via UPVC door with obscure glass panel leading into;
Hallway - Obscure glass panels either side of main entrance providing natural lighting. Staircase rising to first floor landing. Radiator. Fitted carpet. Doors off to all rooms.
Living Room - 0.30m'2.72m x 3.45m (1'8'11" x 11'4") - UPVC double glazed window to the front elevation overlooking the brook. Obscure stained glass window to the side elevation. Coving to ceiling. Wall lights. Gas fire in situ. Radiator. Fitted carpet.
Dining Room - 3.89m x 2.46m (12'9" x 8'1") - Radiator. Fitted carpet. Open to;
Kitchen - 5.72m x 3.89m (18'9" x 12'9" ) - UPVC double glazed window and door to the rear elevation overlooking and leading out to the rear garden. Range of wall and base units. Sink and drainer with mixer tap over. Radiator. Tiling to floor.
Downstairs W/C - 1.70m x 1.04m (5'7" x 3'5" ) - UPVC double glazed obscure window to the side elevation. Wash hand basin with mixer tap over. Low level w/c. Built in cupboard housing the gas and electric meters. Fitted carpet.
First Floor Landing - UPVC double glazed window to the side elevation. Built in cupboard benefiting from shelving and radiator. Fitted carpet. Doors off to all rooms.
Bedroom One - 3.56m x 3.48m (11'8" x 11'5") - UPVC double glazed window to the front elevation overlooking the brook. Range of fitted wardrobes. Radiator. Fitted carpet.
Bedroom Two - 3.86m x 3.30m (12'8" x 10'10") - UPVC double glazed window to the rear elevation overlooking the garden. Fitted storage cupboards benefitting from shelving and hanging space, also housing the wall mounted combination Baxi boiler. Radiator. Fitted carpet.
Bedroom Three - 3.48m x 2.13m (11'5" x 7'0" ) - UPVC double glazed window to the front elevation. Fitted storage cupboards with shelving and hanging space. Radiator. Fitted carpet.
Bathroom - 2.39m x 1.65m (7'10" x 5'5" ) - UPVC window to the rear elevation. Bath with mixer tap and wall mounted shower over. Pedestal wash hand basin with mixer tap over. Low level w/c. Radiator. Fitted carpet.
Garden - Enclosed with brick walls. Off road parking. Brick built garage.
Houses For Sale Lee Close
Houses For Sale Brookside
Houses For Sale Castle Close
Houses For Sale Pembroke Close
Houses For Sale Cardiff Road
Houses For Sale St David Avenue
Houses For Sale Jestyn Close
Houses For Sale Denys Close
Houses For Sale St Donats Close
Houses For Sale Powys Place
Houses For Sale Harlech Drive
Houses For Sale Brookside
Houses For Sale Castle Close
Houses For Sale Pembroke Close
Houses For Sale Cardiff Road
Houses For Sale St David Avenue
Houses For Sale Jestyn Close
Houses For Sale Denys Close
Houses For Sale St Donats Close
Houses For Sale Powys Place
Houses For Sale Harlech Drive
