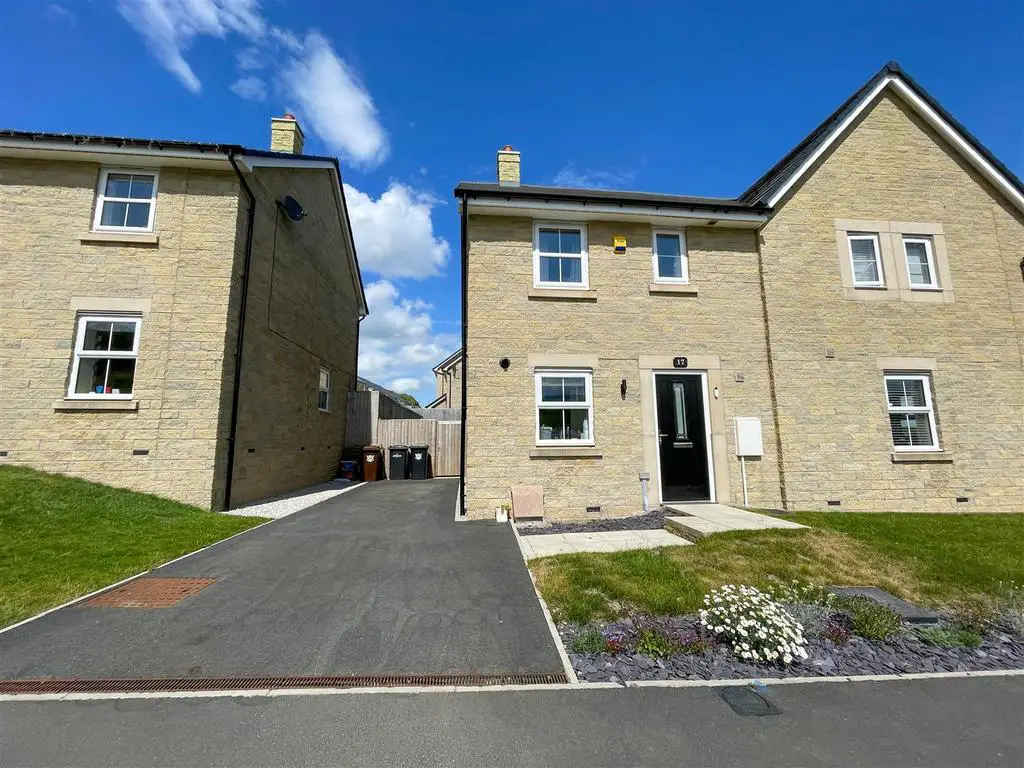
House For Sale £260,000
Bury and Hilton are delighted to offer for sale this recently constructed three bedroomed semi detached property situated within a popular development of Harpur Hill. Improved by the current vendor with many things including spotlights, alarm system and decoration throughout. Accommodation briefly comprises: Entrance hallway, WC, living room, fitted kitchen with built in appliances to the ground floor and Three bedrooms (master with en-suite) and family bathroom to the first floor. Externally there is a drive way to provide off road parking for two cars together with an enclosed garden to rear and further garden to front. Viewing is highly recommended.
Entrance Hallway - Double glazed entrance door, wood effect laminate flooring, stairs to first floor, built in storage cupboard with hanging and storage space.
Downstairs Wc - Low level dual flush WC, wash hand basin, radiator, extractor fan, wood effect laminate flooring.
Living Room - 4.45m x 4.32m (14'7 x 14'2) - Double glazed French doors with double glazed windows either side to rear, radiator, wood effect laminate flooring, space for dining table and chairs, walk in understairs storage cupboard.
Kitchen - 3.58m x 2.34m (11'9 x 7'8) - Fitted with a modern and matching range of wall and base units with drawers with work surfaces over and matching returns, incorporating stainless steal sink with drainer and mixer tap. Fitted oven with four ring electric hob and extractor hood over, integrated fridge/freezer, washing machine and dishwasher. Cupboard housing the wall mounted 'Ideal' central heating boiler, double glazed window to front, radiator, fitted breakfast bar. Wood effect laminate flooring.
First Floor Landing - Access to loft space, built in storage cupboard. Radiator
Bedroom One - 4.04m (max) x 2.46m (13'3 (max) x 8'1) - Built in wardrobe, radiator, double glazed window to rear with door to;
En-Suite - Shower cubicle with wall mounted 'Mira' shower over with folding door and tiled walls, low level dual flush WC, pedestal wash hand basin with mixer tap, extractor fan, radiator.
Bedroom Two - 2.97m x 2.46m (9'9 x 8'1) - Double glaze window to front, radiator.
Bedroom Three - 2.59m x 1.78m (8'6 x 5'10) - Double glazed window to rear, radiator.
Bathroom - Fitted with a three piece suite comprising: Panelled bath with shower fittings over, low level dual flush WC, pedestal wash hand basin with mixer tap, radiator, partially tiled walls, frosted double glazed window. Extractor fan.
Outside - To the front of the property there is a driveway providing off road parking for two cars with a further area of lawned garden. To the rear of the property there is a great sized enclosed garden, mainly lawned with patio area and timber shed.
EPC- BAND B
FREEHOLD
HPBC- BAND C
Entrance Hallway - Double glazed entrance door, wood effect laminate flooring, stairs to first floor, built in storage cupboard with hanging and storage space.
Downstairs Wc - Low level dual flush WC, wash hand basin, radiator, extractor fan, wood effect laminate flooring.
Living Room - 4.45m x 4.32m (14'7 x 14'2) - Double glazed French doors with double glazed windows either side to rear, radiator, wood effect laminate flooring, space for dining table and chairs, walk in understairs storage cupboard.
Kitchen - 3.58m x 2.34m (11'9 x 7'8) - Fitted with a modern and matching range of wall and base units with drawers with work surfaces over and matching returns, incorporating stainless steal sink with drainer and mixer tap. Fitted oven with four ring electric hob and extractor hood over, integrated fridge/freezer, washing machine and dishwasher. Cupboard housing the wall mounted 'Ideal' central heating boiler, double glazed window to front, radiator, fitted breakfast bar. Wood effect laminate flooring.
First Floor Landing - Access to loft space, built in storage cupboard. Radiator
Bedroom One - 4.04m (max) x 2.46m (13'3 (max) x 8'1) - Built in wardrobe, radiator, double glazed window to rear with door to;
En-Suite - Shower cubicle with wall mounted 'Mira' shower over with folding door and tiled walls, low level dual flush WC, pedestal wash hand basin with mixer tap, extractor fan, radiator.
Bedroom Two - 2.97m x 2.46m (9'9 x 8'1) - Double glaze window to front, radiator.
Bedroom Three - 2.59m x 1.78m (8'6 x 5'10) - Double glazed window to rear, radiator.
Bathroom - Fitted with a three piece suite comprising: Panelled bath with shower fittings over, low level dual flush WC, pedestal wash hand basin with mixer tap, radiator, partially tiled walls, frosted double glazed window. Extractor fan.
Outside - To the front of the property there is a driveway providing off road parking for two cars with a further area of lawned garden. To the rear of the property there is a great sized enclosed garden, mainly lawned with patio area and timber shed.
EPC- BAND B
FREEHOLD
HPBC- BAND C
