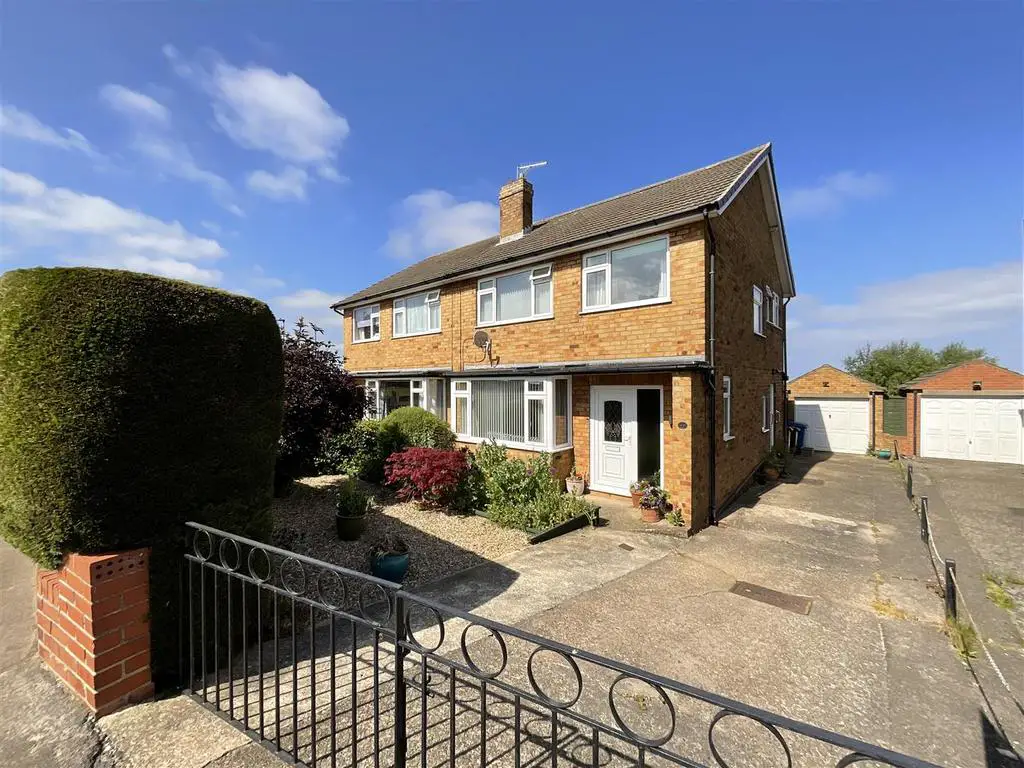
House For Sale £230,000
WELL LOCATED within Scarborough's much SOUGHT AFTER NEWBY area is this THREE BEDROOM, SEMI-DETACHED FAMILY HOME which benefits from OFF-STREET PARKING, GARAGE and GENEROUS LAWNED GARDEN. The property being on an ELEVATED PLOT provides the benefit of far reaching SEA VIEWS.
The property comprises on the ground floor; entrance hall with stairs to the first floor and understairs storage, an open plan box bay fronted living/dining room with double doors to the rear and a kitchen fitted with a range of units. To the first floor of the property lies a landing with doors to three bedrooms and a modern house shower room. Outside of the property benefits from planted and stoned front garden and driveway providing off-street parking for two vehicles leading to the single garage. To the rear is a multi-tiered lawned garden with open aspect views alongside planting, decked and paved seating areas. The property has been well maintained throughout with the added benefit of gas heating via a modern combination boiler and UPVC double glazing.
The property is well located within the popular Newby area of Scarborough and affords excellent access to a wide range of amenities including local shops, 24hr garage, 'Proudfoots' supermarket, library, doctor's surgery, public house/restaurant and is also on a regular bus route into Scarborough plus the property also affords a choice of popular schools.
Early internal viewing is highly recommended. If you wish to book a viewing, please contact our friendly and experienced sales team at CPH on[use Contact Agent Button] or visit our website .
Accommodation -
Ground Floor -
Entrance Hall -
Lounge - 5.2 max x 3.6 max (17'0" max x 11'9" max) -
Dining Room - 3.2 max x 2.5 max (10'5" max x 8'2" max) -
Kitchen - 3.0 max x 3.0 max (9'10" max x 9'10" max) -
First Floor -
Landing -
Bathroom - 2.5 max x 2.3 max (8'2" max x 7'6" max) -
Bedroom 1 - 4.1 max x 3.5 max (13'5" max x 11'5" max ) -
Bedroom 2 - 3.5 max x 3.4 max (11'5" max x 11'1" max) -
Bedroom 3 - 2.3 max x 2.5 max (7'6" max x 8'2" max) -
Externally - The front of the property benefits from a stoned/planted garden with a driveway for two vehicles and a single garage with power. The rear of the property offers a multi-tiered garden with areas for planting, open aspect views with decked and paved seating areas.
Details - Council Tax Banding - C
LCAB02062023
The property comprises on the ground floor; entrance hall with stairs to the first floor and understairs storage, an open plan box bay fronted living/dining room with double doors to the rear and a kitchen fitted with a range of units. To the first floor of the property lies a landing with doors to three bedrooms and a modern house shower room. Outside of the property benefits from planted and stoned front garden and driveway providing off-street parking for two vehicles leading to the single garage. To the rear is a multi-tiered lawned garden with open aspect views alongside planting, decked and paved seating areas. The property has been well maintained throughout with the added benefit of gas heating via a modern combination boiler and UPVC double glazing.
The property is well located within the popular Newby area of Scarborough and affords excellent access to a wide range of amenities including local shops, 24hr garage, 'Proudfoots' supermarket, library, doctor's surgery, public house/restaurant and is also on a regular bus route into Scarborough plus the property also affords a choice of popular schools.
Early internal viewing is highly recommended. If you wish to book a viewing, please contact our friendly and experienced sales team at CPH on[use Contact Agent Button] or visit our website .
Accommodation -
Ground Floor -
Entrance Hall -
Lounge - 5.2 max x 3.6 max (17'0" max x 11'9" max) -
Dining Room - 3.2 max x 2.5 max (10'5" max x 8'2" max) -
Kitchen - 3.0 max x 3.0 max (9'10" max x 9'10" max) -
First Floor -
Landing -
Bathroom - 2.5 max x 2.3 max (8'2" max x 7'6" max) -
Bedroom 1 - 4.1 max x 3.5 max (13'5" max x 11'5" max ) -
Bedroom 2 - 3.5 max x 3.4 max (11'5" max x 11'1" max) -
Bedroom 3 - 2.3 max x 2.5 max (7'6" max x 8'2" max) -
Externally - The front of the property benefits from a stoned/planted garden with a driveway for two vehicles and a single garage with power. The rear of the property offers a multi-tiered garden with areas for planting, open aspect views with decked and paved seating areas.
Details - Council Tax Banding - C
LCAB02062023
