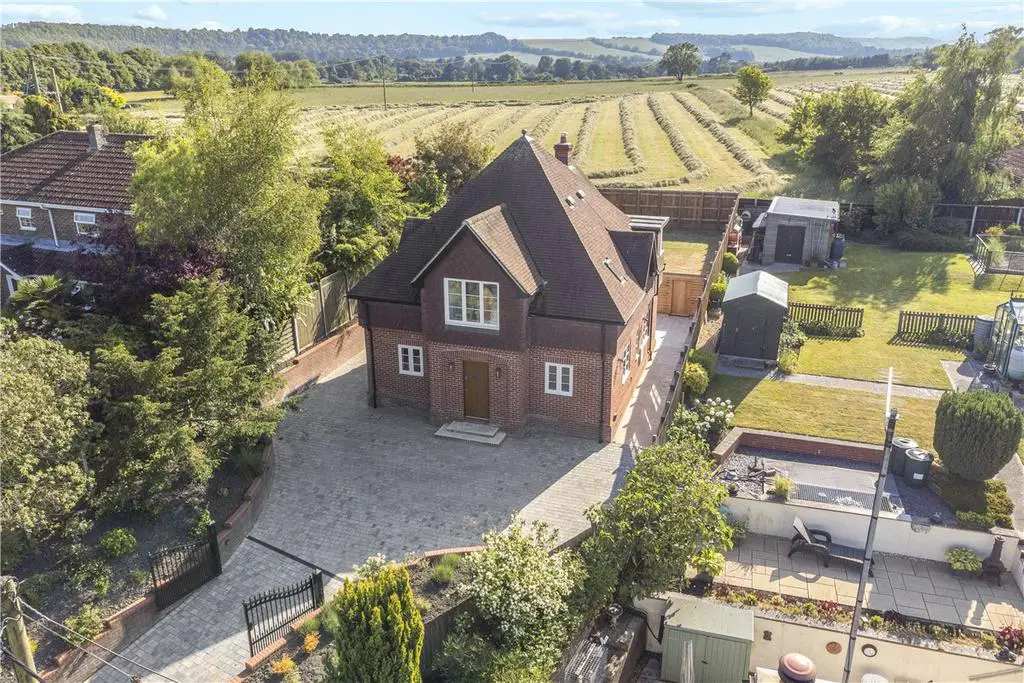
House For Sale £700,000
SITUATION
38a High Street is situated in an elevated position set back from the High Street in the desirable village of Littleton Panell. Littleton Panell and the neighbouring village of West Lavington offer a range of local amenities including a local store/post office, public house, doctors surgery and a church. The renowned Dauntsey’s School is within easy walking distance of The Pines via the High Street or the footpath at the rear of the property. Wider amenities - Devizes 5 miles north. The centres of Salisbury, Bath, Trowbridge and Swindon are all within easy reach. Mainline railway links at Salisbury, Westbury and Chippenham. Easy access to A303 or M4 at Chippenham plus local Bus services from the village.
DESCRIPTION
Designed by Mathewson Waters Architects and finished to the highest of standards, 38a High Street is an impressive four bedroom house of brick elevations under a tiled roof and relieved by double glazed windows.
This bespoke family house enjoys a bright and airy feel throughout which is enhanced by the delightful limestone flooring running throughout the ground floor. Off the hallway at the front of the house is an office but depending on needs would make a wonderful snug or playroom.
At the rear of the property and spanning its full width is the spacious sitting room with Charnwood wood burning stove and direct access to the garden. The stylish and modern kitchen runs off the sitting room and is finished with high grade appliances and a range of fitted units, providing no shortage of kitchen storage.
There is also a downstairs cloakroom which has space / plumbing in place for utilities and there is underfloor heating throughout the whole of the ground floor.
As you reach the first floor, you are met with a large landing off which all the rooms are accessed. The principal bedroom enjoys wonderful views over the countryside beyond and a sizeable ensuite shower room. There are three further bedrooms which are all served by the well-appointed family bathroom.
OUTSIDE
The house is approached via a brick paved driveway through double gates leading to the parking area with space for numerous cars. The driveway is flanked by brick and stone walling behind which are raised beds which house an excellent selection of plants and trees. The rear garden, which is enclosed by wooden fencing, is on two levels with the upper tier laid to lawn. It affords an excellent amount of privacy and has gated access to the open countryside beyond. Accessed off the main reception room, there is a sizeable patio area which are ideal for sitting out an enjoying the sunshine and al-fresco dining. There is a handy and large garden storage area which has been built into the bank, ensuring there is no wasted space and maximising the useability of the garden space. To the side of the house is the Samsung air source heat pump.
38a High Street is situated in an elevated position set back from the High Street in the desirable village of Littleton Panell. Littleton Panell and the neighbouring village of West Lavington offer a range of local amenities including a local store/post office, public house, doctors surgery and a church. The renowned Dauntsey’s School is within easy walking distance of The Pines via the High Street or the footpath at the rear of the property. Wider amenities - Devizes 5 miles north. The centres of Salisbury, Bath, Trowbridge and Swindon are all within easy reach. Mainline railway links at Salisbury, Westbury and Chippenham. Easy access to A303 or M4 at Chippenham plus local Bus services from the village.
DESCRIPTION
Designed by Mathewson Waters Architects and finished to the highest of standards, 38a High Street is an impressive four bedroom house of brick elevations under a tiled roof and relieved by double glazed windows.
This bespoke family house enjoys a bright and airy feel throughout which is enhanced by the delightful limestone flooring running throughout the ground floor. Off the hallway at the front of the house is an office but depending on needs would make a wonderful snug or playroom.
At the rear of the property and spanning its full width is the spacious sitting room with Charnwood wood burning stove and direct access to the garden. The stylish and modern kitchen runs off the sitting room and is finished with high grade appliances and a range of fitted units, providing no shortage of kitchen storage.
There is also a downstairs cloakroom which has space / plumbing in place for utilities and there is underfloor heating throughout the whole of the ground floor.
As you reach the first floor, you are met with a large landing off which all the rooms are accessed. The principal bedroom enjoys wonderful views over the countryside beyond and a sizeable ensuite shower room. There are three further bedrooms which are all served by the well-appointed family bathroom.
OUTSIDE
The house is approached via a brick paved driveway through double gates leading to the parking area with space for numerous cars. The driveway is flanked by brick and stone walling behind which are raised beds which house an excellent selection of plants and trees. The rear garden, which is enclosed by wooden fencing, is on two levels with the upper tier laid to lawn. It affords an excellent amount of privacy and has gated access to the open countryside beyond. Accessed off the main reception room, there is a sizeable patio area which are ideal for sitting out an enjoying the sunshine and al-fresco dining. There is a handy and large garden storage area which has been built into the bank, ensuring there is no wasted space and maximising the useability of the garden space. To the side of the house is the Samsung air source heat pump.
