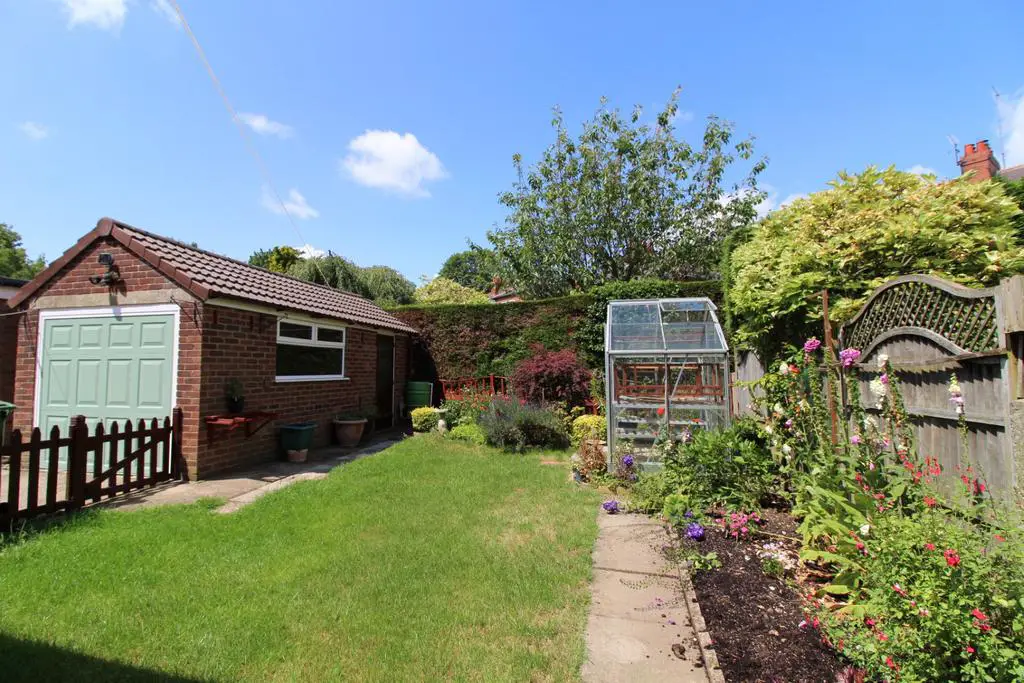
House For Sale £325,000
This bay fronted 1930's semi detached home is a must view for buyers seeking a traditional property in an established residential position close to Beverley's town centre. The house has been very well maintained by owners of, we understand, some 42 years, which in itself is testament to the attractive nature of the property and its setting. Relatively modern upgrades include uPVC double glazing, composite doors and replacement guttering. The three bedroomed accommodation is nicely proportioned with two reception rooms, a breakfast sized kitchen and a spacious family bathroom plus downstairs toilet. The house has manageable gardens which are private at the rear and include a substantial brick garage with side driveway providing additional private off road parking.
LOCATION
The property is situated on a tree lined street on the south western approach into Beverley town centre within a short walk of the main area for shopping, with its bars and cafes. The wider range of amenities which are all within about half a mile of the property include Beverley Minster primary school and the Boys Grammar School, the library, Westwood common pastures and bus and rail stations.
THE ACCOMMODATION COMPRISES:
GROUND FLOOR
Entrance Hall: Staircase leading off with meter cupboard beneath. Radiator.
Separate WC: With modern low level toilet suite and wash-hand basin. Wall tiling.
Lounge: With front bay window and a living flame gas fire set in a sandstone-effect fireplace surround. Radiator and ceiling coving.
Dining Room: A marble-effect fireplace with Adam-style surround incorporates a living flame gas fire and the room features timber wall panelling and a plate rack. Ceiling coving and radiator.
Breakfast Kitchen: Fitted comprehensively with cabinets having panelled doors finished in medium oak or white with work surfaces including an inset one and a half bowl single drainer sink and gas hob with extractor hood above. Built-in electric double oven, plumbing for automatic washing machine, tiled floor and radiator.
FIRST FLOOR
Landing: Loft access hatch to boarded roof space with roof window.
Bedroom One: Front bay window and a full length range of fitted wardrobes. Radiator.
Bedroom Two: Also with a full length range of fitted wardrobes and a dresser unit with drawers and bedside cabinets. Radiator.
Bedroom Three: Fitted high level cupboards. Radiator.
Bathroom / WC: A reproduction-style suite comprises a panelled bath with electric shower and splash screen fitted above. Wash-hand basin and low level toilet. A large airing cupboard contains the gas boiler. Tiled walls.
OUTSIDE
Detached Garage (5.79m x 2.74m / 19'0" x 9'0"): Of brick and tile construction with electrically operated up-and-over door, personnel door and electricity supply. Approached over a joint concreted side driveway.
Gardens: The property has traditional front and rear gardens which comprise lawns with borders. There is a low brick wall to the frontage of the plot and at the rear a high screen hedge provides good privacy. Aluminium greenhouse.
Heating and Insulation: The property has gas-fired radiator central heating and uPVC double glazing.
Services: All mains services are connected to the property. None of the services or installations have been tested. A security alarm system is installed.
Council Tax: Council Tax is payable to the East Riding of Yorkshire Council. The property is shown in the Council Tax Property Bandings List in Valuation Band 'C' (verbal enquiry only).
Tenure: Freehold. Vacant possession upon completion.
Viewings: Strictly by appointment with the agent's Beverley office. Telephone:[use Contact Agent Button].
Houses For Sale Robert Wood Avenue
Houses For Sale Admiral Walker Road
Houses For Sale Fisher Square
Houses For Sale Keldgate
Houses For Sale Bartlett Avenue
Houses For Sale Central Avenue
Houses For Sale Thurstan Road
Houses For Sale Greyfriars Crescent
Houses For Sale The Leases
Houses For Sale Champney Road
Houses For Sale Minster Moorgate West
Houses For Sale Keldgate Close
