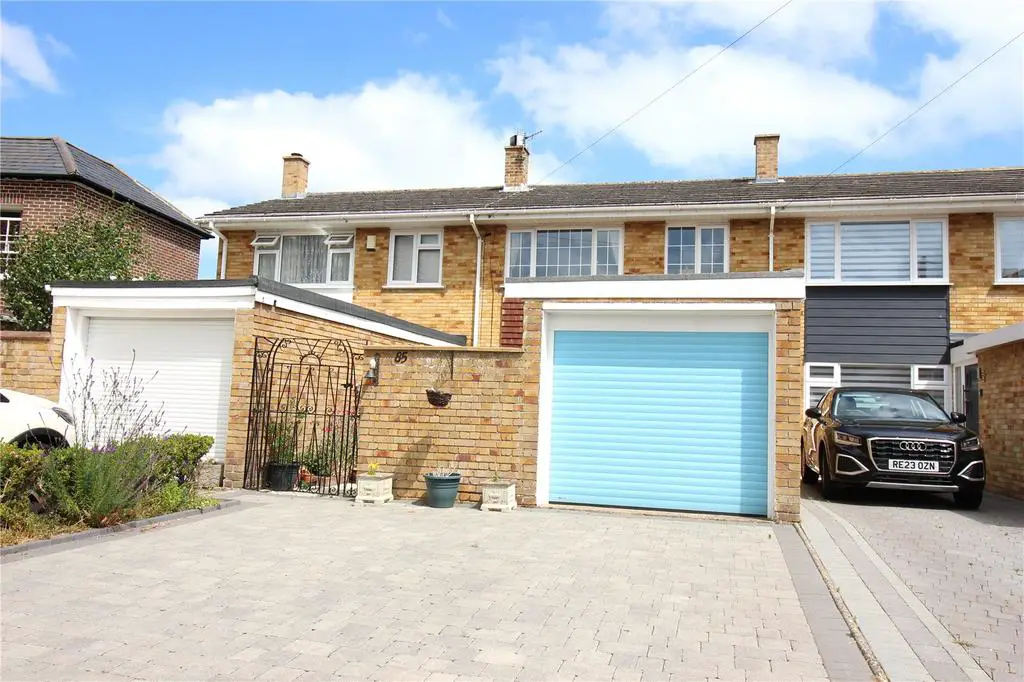
House For Sale £365,000
A wonderful three bedroom home located at the heart of Alverstoke village. Having undergone full refurbishment in the past, the property now boasts modern kitchen, bathroom plus separate shower room, bi-fold doors to a neat enclosed garden, open plan living room/diner plus attention to detail such as the oak internal doors and tiled hall flooring. Being offered for sale chain free, we have no hesitation in recommending a viewing of this rare style of home.
Entrance Hall:
Double-glazed front door, smart tiled floor, stairs to first floor with solid oak banister, radiator, solid oak glazed doors leading to lounge and kitchen, solid oak door to shower room.
Ground Floor Shower Room:
Low flush W.C, wash hand basin, shower cubicle with electric shower, fully tiled walls and floor, chrome heated towel radiator.
Lounge / Dining Area: 21'4 x 11'11 (6.5m x 3.63m)
Laminate wood effect flooring, radiator, feature fireplace with gas fire, uPVC double glazed window to front aspect, bi-fold doors from dining area to garden, open plan access to the kitchen.
Kitchen: 8'8 x 8'8 (2.64m x 2.64m)
A modern range of wall and base units with solid oak work top surfaces, inset ceramic one and a half bowl sink, 'Neff' electric hob, eye-level double oven, integrated fridge-freezer, integrated slimline dishwasher, double glazed window, tiled floor and floor level lighting.
Utility Room: 5'9 x 5'1 (1.75m x 1.55m)
A selection of fitted units, solid oak work top surface, gas central heating boiler, tiled floor, plumbing for washing machine, space for tumble dryer, storage cupboard. A further door leads into the garage.
The garage is plastered out, has a tiled floor and offers a useful extra room or storage area. The vehicular roller door remains in place.
On the First Floor:
Landing:
Inset spotlighting, access to loft space via pull down ladder, solid oak doors to:
Bedroom One: 12'2 x 8'10 (3.71m x 2.69m)
uPVC double glazed window to front aspect, radiator, fitted wardrobes with sliding doors.
Bedroom Two: 11'7 x 8'11 (3.53m x 2.72m)
uPVC double glazed window to rear aspect, radiator.
Bedroom Three: 7'2 x 6'9 (2.18m x 2.06m)
uPVC double glazed window to front, radiator, fitted storage cupboard.
Bathroom:
Featuring a contemporary shower bath with rainfall shower head over, semi-pedestal wash hand basin, low flush W.C, fully tiled to all walls, chrome heated towel rail, double glazed obscure glass window.
On the Outside:
To the Front:
A smart block paved driveway with room for 2 cars leads to garage. There is an enclosed forecourt with ample room for pots and planters, secure from the front with a wrought iron gate.
To the Rear:
Mainly laid to lawn and enclosed by timber fencing, decked area, external power socket and rear pedestrian access. A timber summer house is situated in one corner and remains at the property.
Entrance Hall:
Double-glazed front door, smart tiled floor, stairs to first floor with solid oak banister, radiator, solid oak glazed doors leading to lounge and kitchen, solid oak door to shower room.
Ground Floor Shower Room:
Low flush W.C, wash hand basin, shower cubicle with electric shower, fully tiled walls and floor, chrome heated towel radiator.
Lounge / Dining Area: 21'4 x 11'11 (6.5m x 3.63m)
Laminate wood effect flooring, radiator, feature fireplace with gas fire, uPVC double glazed window to front aspect, bi-fold doors from dining area to garden, open plan access to the kitchen.
Kitchen: 8'8 x 8'8 (2.64m x 2.64m)
A modern range of wall and base units with solid oak work top surfaces, inset ceramic one and a half bowl sink, 'Neff' electric hob, eye-level double oven, integrated fridge-freezer, integrated slimline dishwasher, double glazed window, tiled floor and floor level lighting.
Utility Room: 5'9 x 5'1 (1.75m x 1.55m)
A selection of fitted units, solid oak work top surface, gas central heating boiler, tiled floor, plumbing for washing machine, space for tumble dryer, storage cupboard. A further door leads into the garage.
The garage is plastered out, has a tiled floor and offers a useful extra room or storage area. The vehicular roller door remains in place.
On the First Floor:
Landing:
Inset spotlighting, access to loft space via pull down ladder, solid oak doors to:
Bedroom One: 12'2 x 8'10 (3.71m x 2.69m)
uPVC double glazed window to front aspect, radiator, fitted wardrobes with sliding doors.
Bedroom Two: 11'7 x 8'11 (3.53m x 2.72m)
uPVC double glazed window to rear aspect, radiator.
Bedroom Three: 7'2 x 6'9 (2.18m x 2.06m)
uPVC double glazed window to front, radiator, fitted storage cupboard.
Bathroom:
Featuring a contemporary shower bath with rainfall shower head over, semi-pedestal wash hand basin, low flush W.C, fully tiled to all walls, chrome heated towel rail, double glazed obscure glass window.
On the Outside:
To the Front:
A smart block paved driveway with room for 2 cars leads to garage. There is an enclosed forecourt with ample room for pots and planters, secure from the front with a wrought iron gate.
To the Rear:
Mainly laid to lawn and enclosed by timber fencing, decked area, external power socket and rear pedestrian access. A timber summer house is situated in one corner and remains at the property.
Houses For Sale Coward Road
Houses For Sale Avenue Court
Houses For Sale Village Road
Houses For Sale Paget Road
Houses For Sale Little Lane
Houses For Sale Church Road
Houses For Sale South Close
Houses For Sale Ashburton Road
Houses For Sale Beatty Drive
Houses For Sale The Avenue
Houses For Sale Green Road
Houses For Sale Avenue Court
Houses For Sale Village Road
Houses For Sale Paget Road
Houses For Sale Little Lane
Houses For Sale Church Road
Houses For Sale South Close
Houses For Sale Ashburton Road
Houses For Sale Beatty Drive
Houses For Sale The Avenue
Houses For Sale Green Road
