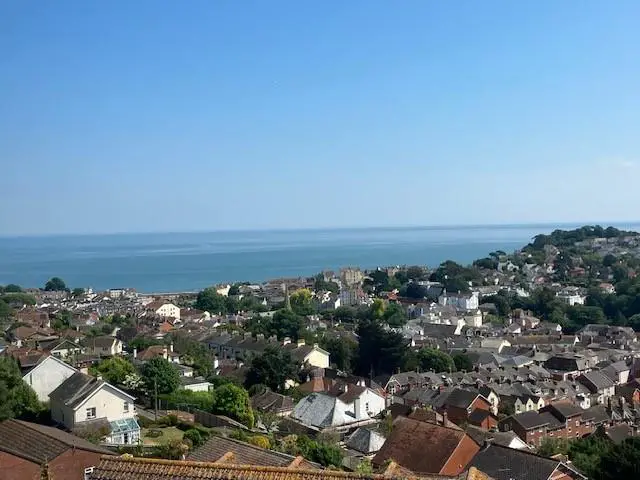
House For Sale £384,950
A stunning 4 bedroom semi detached house with amazing views over Dawlish, towards the sea and Luscombe Estate. The property benefits from gas central heating, uPVC double glazing, garden and extended balcony to the rear with lovely views and a southerly aspect. FREEHOLD, COUNCIL TAX BAND - D, EPC - C
FRONT DOOR TO:
ENTRANCE HALL: uPVC double glazed window to the front, study area, stairs to the upper and lower floors and doors to...
BEDROOM 2: 3.36m x 2.60m (11'0" x 8'6"), uPVC double glazed window to the rear with lovely views and radiator.
BEDROOM 3: 2.96m x 2.39m (9'9" x 7'10"), uPVC double glazed window to the rear again with lovely views, radiator and fitted wardrobe.
BATHROOM: Modern suite suite comprising panelled bath, wash hand basin, WC, heated towel rail, tiled walls, extractor fan and spot lights.
TOP FLOOR LANDING: Doors to...
BEDROOM 1: 3.78m x 3.54m (12'5" x 11'7"), uPVC double glazed window to the rear with stunning views, radiator, fitted bedroom furniture, walk in wardrobe and door to...
EN SUITE SHOWER ROOM: 2.00m x 2.00m (6'7" x 6'7"), Suite comprising shower enclosure, WC, wash hand basin with vanity unit, heated towel rail, part tiled walls, extractor fan, spot light and hatch to the loft space.
BEDROOM 4: 2.76m x 1.86m (9'1" x 6'1"), uPVC double glazed window to the front, radiator and storage cupboard.
LOWER LANDING: Under stairs storage cupboard, radiator and doors to...
LOUNGE: 4.88m x 2.94m (16'0" x 9'8"), Coved ceiling, radiator, TV point, uPVC double glazed window and door leading to the balcony with views and square arch to...
DINING ROOM: 3.23m x 2.64m (10'7" x 8'8"), Coved ceiling, radiator, uPVC double glazed patio door leading to the balcony and open to the kitchen.
BALCONY: 4.50m x 2.60m (14'9" x 8'6"), Glass and stainless steel railings with steps leading down to the garden, lovely views and space for a good size table and chairs.
KITCHEN: 3.84m x 2.49m (12'7" x 8'2"), A beautiful kitchen with base and eye level units, work surfaces, electric hob with stylish extractor hood over, double eye level oven and microwave, integral fridge and seperate freezer, stainless steel sink and drainer, integral dishwasher, uPVC double glazed door and window to the side with views. Feature radiator.
UTILITY ROOM: 2.36m x 1.34m (7'9" x 4'5"), Base and eye level units, work surfaces, stainless steel sink and plumbing.
OUTSIDE: To the front of the property is a driveway leading to the garage and decorative gravel providing an area of additional parking if needed and steps leading down the side to the rear. The rear garden is mainly laid to lawn with hedge and panelled fence surround, side gate with pathway leading to Upper Longlands. Below the balcony a hatch opens into the under house store with power, light and tap connected. The lower level of the garden has decorative gravel for ease of maintenance.
GARAGE: Modern door, wall mounted gas central heating boiler.
FRONT DOOR TO:
ENTRANCE HALL: uPVC double glazed window to the front, study area, stairs to the upper and lower floors and doors to...
BEDROOM 2: 3.36m x 2.60m (11'0" x 8'6"), uPVC double glazed window to the rear with lovely views and radiator.
BEDROOM 3: 2.96m x 2.39m (9'9" x 7'10"), uPVC double glazed window to the rear again with lovely views, radiator and fitted wardrobe.
BATHROOM: Modern suite suite comprising panelled bath, wash hand basin, WC, heated towel rail, tiled walls, extractor fan and spot lights.
TOP FLOOR LANDING: Doors to...
BEDROOM 1: 3.78m x 3.54m (12'5" x 11'7"), uPVC double glazed window to the rear with stunning views, radiator, fitted bedroom furniture, walk in wardrobe and door to...
EN SUITE SHOWER ROOM: 2.00m x 2.00m (6'7" x 6'7"), Suite comprising shower enclosure, WC, wash hand basin with vanity unit, heated towel rail, part tiled walls, extractor fan, spot light and hatch to the loft space.
BEDROOM 4: 2.76m x 1.86m (9'1" x 6'1"), uPVC double glazed window to the front, radiator and storage cupboard.
LOWER LANDING: Under stairs storage cupboard, radiator and doors to...
LOUNGE: 4.88m x 2.94m (16'0" x 9'8"), Coved ceiling, radiator, TV point, uPVC double glazed window and door leading to the balcony with views and square arch to...
DINING ROOM: 3.23m x 2.64m (10'7" x 8'8"), Coved ceiling, radiator, uPVC double glazed patio door leading to the balcony and open to the kitchen.
BALCONY: 4.50m x 2.60m (14'9" x 8'6"), Glass and stainless steel railings with steps leading down to the garden, lovely views and space for a good size table and chairs.
KITCHEN: 3.84m x 2.49m (12'7" x 8'2"), A beautiful kitchen with base and eye level units, work surfaces, electric hob with stylish extractor hood over, double eye level oven and microwave, integral fridge and seperate freezer, stainless steel sink and drainer, integral dishwasher, uPVC double glazed door and window to the side with views. Feature radiator.
UTILITY ROOM: 2.36m x 1.34m (7'9" x 4'5"), Base and eye level units, work surfaces, stainless steel sink and plumbing.
OUTSIDE: To the front of the property is a driveway leading to the garage and decorative gravel providing an area of additional parking if needed and steps leading down the side to the rear. The rear garden is mainly laid to lawn with hedge and panelled fence surround, side gate with pathway leading to Upper Longlands. Below the balcony a hatch opens into the under house store with power, light and tap connected. The lower level of the garden has decorative gravel for ease of maintenance.
GARAGE: Modern door, wall mounted gas central heating boiler.
