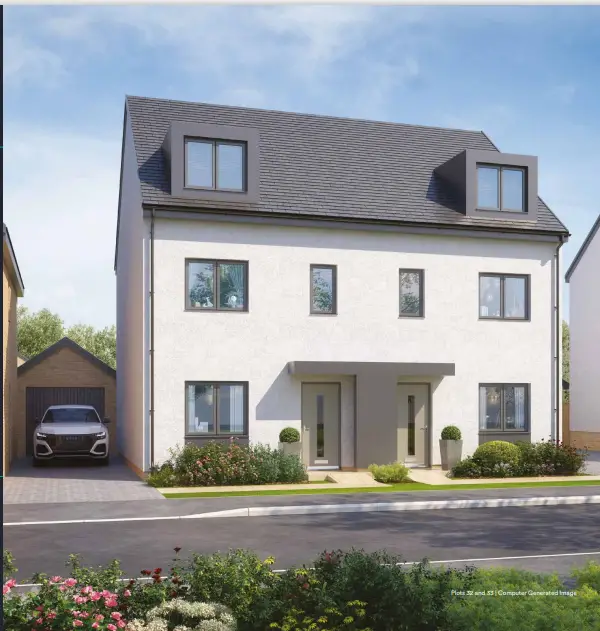
House For Sale £380,000
*AVAILABLE FOR OCCUPATION IN JULY*
CARPETS INCLUDED THROUGHOUT AND TILING TO WET AREAS
*Show home is open Thurs - Mon 10 am - 4pm*
*No Stamp duty to pay for first time buyers on this plot*
*Key worker discount available on selected plots*
The Marram is ideal for the family with teenagers, offering parents a floor of their own in this three storey property. On the ground floor there is a good size lounge and a kitchen diner that enjoys patio doors providing access to the garden. On the first floor there is one double bedroom and a single bedroom, served by a family bathroom, with an en suite to bedroom two. The second floor suite, includes an en suite bathroom and dressing area. There are two allocated parking spaces.
GENERAL SPECIFICATION
* Traditionally constructed in either Lindebloem or Anglian Cream Facing brick with slate effect roofs
* High performance double glazed uPVC windows and doors
* Security locking systems and window locks to ground floor
* High level of insulation to walls and floors
* Premium ladder moulded door, white painted with chrome door furniture
* Detailed skirting and architrave to compliment internal doors painted white
* Fitted wardrobes to bedroom 1
* Plastered smooth and white painted ceilings and walls
* High speed Fibre Optic Broadband (up to 1,000MBps supplied by Grain)
* 10 year warranty is provided with our homes via LABC
BATHROOMS AND EN SUITES
* To improve the sustainable performance of your home, the white sanitaryware has been selected from ROCA who offer over 100 years of bathroom expertise and specialise in water and energy saving bathroom solutions, reinforcing their commitment to the environment
* Back to wall WC with soft close seat
* Modern basin with chrome mixer tap
* Contemporary square thermostatic shower head and 3-way chrome valve
* Chrome heated towel rail to bathrooms and en suites
* Full height ceramic tiling to all shower areas, with splashback tiling to bath and basin units
* Choice of Porcelanosa floor tiling from specified range*
ELECTRICS AND LIGHTING
* Pendant lighting to habitablePendant lighting to habitable areas and low voltage recessed lighting to kitchen, bathroom and en suite
* Mains powered smoke detectors
* TV points to lounge and bedroom 1
* Multi grid switch for kitchen appliances
* Generous provision of sockets throughout with USB points on sockets to lounge, dining, kitchen and bedrooms
HEATING AND HOT WATER
* Air Source Heat Pumps provide the central heating and hot water
* Underfloor heating to ground floor
* Heating via radiators to first floor
KITCHEN
* Contemporary handless kitchen by ROK with soft closure system and LED under unit lighting
* Choice of colour for kitchen doors*
* Choice of modern 40mm laminate worktop (20mm Silestone upgrade available) and 120mm upstand*
* Blum drawer boxes with co-ordinated cutlery drawer
* Integrated Bosch single oven
* Integrated Bosch fridge/freezer*
* Integrated Bosch dishwasher in some homes (please ask the Home Buying Executive for more details)
* Ceramic four ring hob with glass hob panel behind
* Canopy extractor incl. charcoal filter
* Stainless steel 1.5 bowl inset sink
* Chrome monobloc mixer tap
* Choice of Porcelanosa floor tiling to kitchen / breakfast from specified range*
EXTERNAL
* Landscaped front garden
* Lighting to front door
* Patio to rear (please ask the HomeBuying Executive for exact location and size)
* Wired for electric car charging point
* Please note that all choices will be subject to stage of construction.
*Please note The Astelia has a separate fridge and freezer.
DIMENSIONS
GROUND FLOOR
Lounge 3648mm x 4278mm 11'11" x 14'0"
Kitchen/Dining 3648mm x 3750mm 11'11" x 12'4"
WC 1000mm x 1650mm 3'3" x 5'5"
FIRST FLOOR
Bedroom 2 2505mm x 3462mm 8'2" x 11'4"
Bedroom 3 2635mm x 2965mm 8'8" x 9'8"
Bathroom 2124mm x 1950mm 6'11" x 6'5"
En suite 2635mm x 1500mm 8'8" x 4'11"
SECOND FLOOR
Bedroom 1 3648mm x 5975mm* 12'0" x 19'7"*
En suite 2770mm x 1882mm 7'5" x 6'2"
SPIREGRASS SQUARE
Let yourself be guided by a superb destination
If you think of the archetypal English village, you may very well imagine Over. Just ten miles northwest of the bustling university city of Cambridge, Over retains its unique character. Set close to the banks of the River Great Ouse, where the low-lying fenlands give way to the gently rising countryside towards Huntingdon, this quiet Cambridgeshire village offers superb transport links as well as a rich history, the natural world and a welcoming environment.
At Spiregrass Square you will find the perfect opportunity to integrate with the local community. It is the ideal place to relax, enjoying countryside walks right from your doorstep. A home on this stunning new development will combine the traditional pleasures of village life with all the comforts and convenience of contemporary living.
