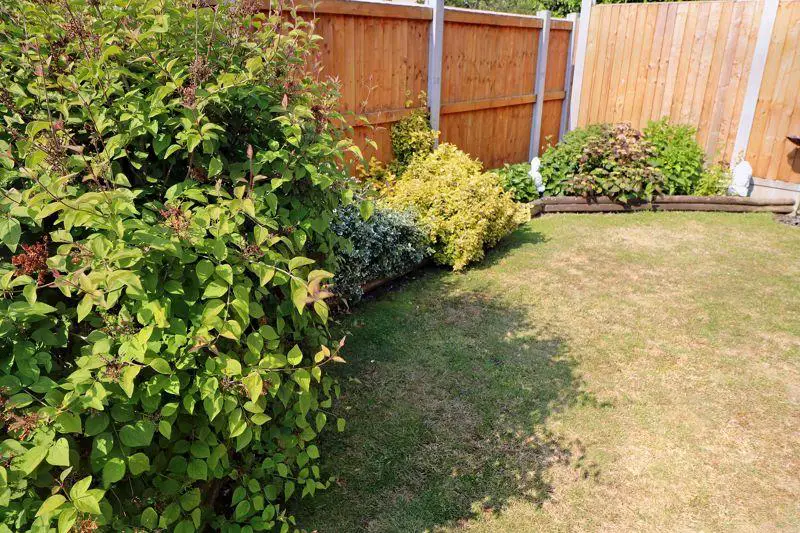
House For Sale £400,000
Detached Two/Three bedroom Bungalow in a non-estate position in the heart of this popular Essex village offering local schools, shops, bus services to Colchester and Clacton. Access to Essex University. Guide Price £410,000-£415,000 This spacious Bungalow offers Entrance Hall, Lounge with French doors to garden, Kitchen/Breakfast Room, Two Bedrooms, En-Suite to Bedroom One, Dining Room/Bedroom Three, Family Bathroom, Garage and 100' X 65' wrap around and well maintained enclosed garden STS
Reception Hall - 13' 4'' x 4' 6'' (4.06m x 1.37m)
Coved ceiling, airing cupboard housing gas fired boiler, linen cupboard, radiator, access to loft.
Lounge - 15' 8'' x 12' 6'' (4.77m x 3.81m)
Two radiators, double glazed window to rear, TV point, double opening French doors to side aspect.
Kitchen/Breakfast Room - 12' 6'' x 10' 8'' (3.81m x 3.25m)
Single drainer sink unit with mixer taps, range of working surfaces with cupboards and drawers under, integrated Fridge/Freezer, integrated Dishwasher, Oven and Hob, with extractor over. Range of eye level storage cupboards. Double glazed window to front aspect, tiled floor, inset spotlights, doors to side.
Bedroom One - 14' 5'' x 10' 5'' (4.39m x 3.17m)
Fitted double wardrobe cupboard, Coved ceiling, radiator, double glazed window to rear aspect.
En-suite - 8' 2'' x 4' 7'' (2.49m x 1.40m)
Double shower cubicle, low level WC and wash hand basin. Extractor fan, radiator, double glazed window to rear, tiling to walls to compliment.
Bedroom Two - 11' 0'' x 10' 8'' (3.35m x 3.25m)
Coved ceiling, radiator, double glazed window to front aspect.
Bedroom Three/ Dining Room - 9' 3'' x 9' 3'' (2.82m x 2.82m)
Double glazed window to front aspect, coved ceiling, radiator,
Family Bathroom - 10' 8'' x 6' 2'' (3.25m x 1.88m)
Panelled bath with mixer tap hand spray, Low level WC , vanity wash hand basin, inset spot lights, radiator , tiling to walls to compliment, double glazed window to rear aspect.
Garage and Parking
Garage with an up and over door and personal door, eaves storage area. There is parking to the front of the garage and further parking to the front of the property.
Rear Garden - 105' 5'' x 0' 0'' (32.11m x 0.00m)
Rear garden 100' X 65' STS laid in three areas. To the right hand side is a formal garden laid to lawn with maturing flower beds and bordered by mature trees. Wrapping to the rear of the bungalow there is a family area with patio area and lawned area with 6' fencing to the rear. Leading around to a vegetable area with gravel area raised beds.
Agent's Notes
We are advised by the vendors there is a play area belonging to the school which they have access to use outside school times.
Council Tax Band: E
Tenure: Freehold
Reception Hall - 13' 4'' x 4' 6'' (4.06m x 1.37m)
Coved ceiling, airing cupboard housing gas fired boiler, linen cupboard, radiator, access to loft.
Lounge - 15' 8'' x 12' 6'' (4.77m x 3.81m)
Two radiators, double glazed window to rear, TV point, double opening French doors to side aspect.
Kitchen/Breakfast Room - 12' 6'' x 10' 8'' (3.81m x 3.25m)
Single drainer sink unit with mixer taps, range of working surfaces with cupboards and drawers under, integrated Fridge/Freezer, integrated Dishwasher, Oven and Hob, with extractor over. Range of eye level storage cupboards. Double glazed window to front aspect, tiled floor, inset spotlights, doors to side.
Bedroom One - 14' 5'' x 10' 5'' (4.39m x 3.17m)
Fitted double wardrobe cupboard, Coved ceiling, radiator, double glazed window to rear aspect.
En-suite - 8' 2'' x 4' 7'' (2.49m x 1.40m)
Double shower cubicle, low level WC and wash hand basin. Extractor fan, radiator, double glazed window to rear, tiling to walls to compliment.
Bedroom Two - 11' 0'' x 10' 8'' (3.35m x 3.25m)
Coved ceiling, radiator, double glazed window to front aspect.
Bedroom Three/ Dining Room - 9' 3'' x 9' 3'' (2.82m x 2.82m)
Double glazed window to front aspect, coved ceiling, radiator,
Family Bathroom - 10' 8'' x 6' 2'' (3.25m x 1.88m)
Panelled bath with mixer tap hand spray, Low level WC , vanity wash hand basin, inset spot lights, radiator , tiling to walls to compliment, double glazed window to rear aspect.
Garage and Parking
Garage with an up and over door and personal door, eaves storage area. There is parking to the front of the garage and further parking to the front of the property.
Rear Garden - 105' 5'' x 0' 0'' (32.11m x 0.00m)
Rear garden 100' X 65' STS laid in three areas. To the right hand side is a formal garden laid to lawn with maturing flower beds and bordered by mature trees. Wrapping to the rear of the bungalow there is a family area with patio area and lawned area with 6' fencing to the rear. Leading around to a vegetable area with gravel area raised beds.
Agent's Notes
We are advised by the vendors there is a play area belonging to the school which they have access to use outside school times.
Council Tax Band: E
Tenure: Freehold
