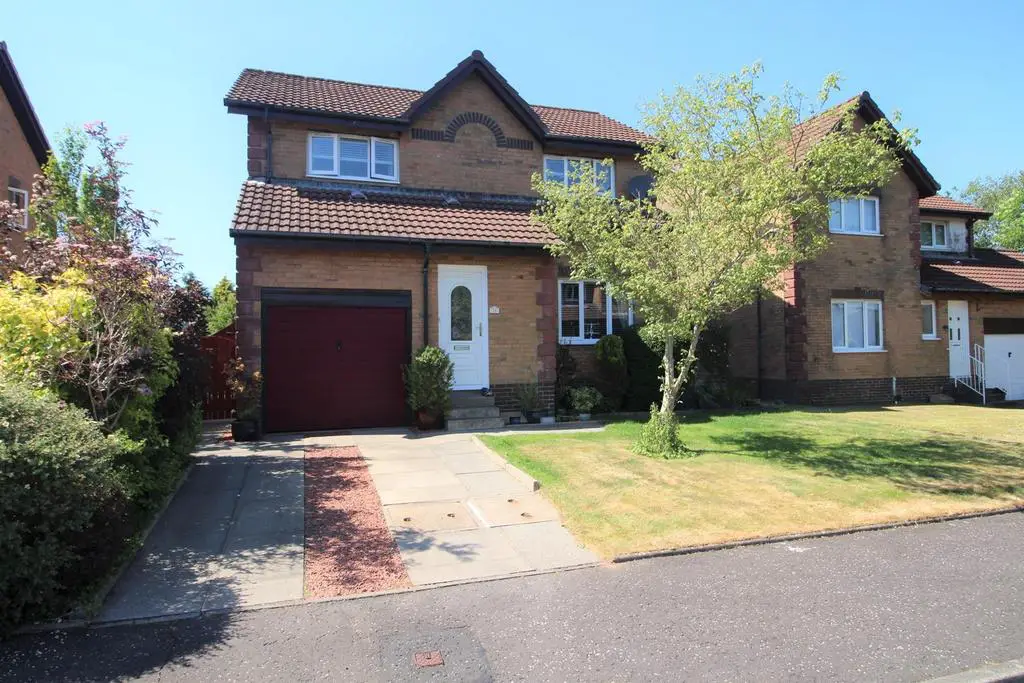
House For Sale £225,000
Lying within a sought after cul de sac in Ardgowan View this beautifully presented three bedroom DETACHED VILLA offers an impressive family home. A particular feature is the landscaped west facing rear garden which is an excellent space for relaxing on a summer day or after a day at work. The garden is set over two levels benefitting from a spacious paved patio ideal for entertaining with family and friends, pebbled plots, section of artificial grass, decked area and wide selection of plants / shrubs/trees. There is a further pebbled section to the side of the house. The front garden is lawned.
A paved driveway leads to the garage with light/power. Features include: double glazing, gas central heating plus insulated & partly floored loft
The family apartments comprise: Entrance Hallway by UPVC double glazed door with ornate banister. There is a Plumbed Cloakroom with side window and two piece suite comprising: pedestal wash hand basin and wc plus partial wall tiling.
The front facing Lounge has a three light window with views towards Everton and Leapmoor forest, fireplace with marble inset. There is a Dining Room accessed by archway from the lounge which overlooks the rear garden.
The spacious fitted Breakfasting Kitchen can be reached from the hall or dining room. There is a range of light green toned grained style units with maple effect edging and granite style work surfaces with splashback tiling. The breakfast bar incorporates a feature canopy with downlighting. Appliances include: canopy extractor hood, gas hob and electric oven. There are two inbuilt cupboards with generous sized shelved storage. A side door leads to the garden.
Stairs lead to the Upper Landing with loft hatch and cupboard. The spacious front facing Master Bedroom features fitted mirrored wardrobes. There is an Ensuite Shower Room with rear window. There are two further double sized Bedrooms. The family Bathroom offers a three piece suite.
Viewing essential. EPC = C
Hallway -
Plumbed Cloakroom -
Lounge - 4.45m x 3.28m (14'7 x 10'9) -
Dining Room - 3.28m x 2.74m (10'9 x 9'0) -
Breakfasting Kitchen - 3.38m x 4.52m (11'1 x 14'10) -
Upper Landing -
Master Bedroom - 3.43m x 5.08m (11'3 x 16'8) -
Ensuite Shower Room -
Bedroom 2 - 3.73m x 3.48m (12'3 x 11'5) -
Bedroom 3 - 2.69m x 2.51m (8'10 x 8'3) -
Bathroom -
A paved driveway leads to the garage with light/power. Features include: double glazing, gas central heating plus insulated & partly floored loft
The family apartments comprise: Entrance Hallway by UPVC double glazed door with ornate banister. There is a Plumbed Cloakroom with side window and two piece suite comprising: pedestal wash hand basin and wc plus partial wall tiling.
The front facing Lounge has a three light window with views towards Everton and Leapmoor forest, fireplace with marble inset. There is a Dining Room accessed by archway from the lounge which overlooks the rear garden.
The spacious fitted Breakfasting Kitchen can be reached from the hall or dining room. There is a range of light green toned grained style units with maple effect edging and granite style work surfaces with splashback tiling. The breakfast bar incorporates a feature canopy with downlighting. Appliances include: canopy extractor hood, gas hob and electric oven. There are two inbuilt cupboards with generous sized shelved storage. A side door leads to the garden.
Stairs lead to the Upper Landing with loft hatch and cupboard. The spacious front facing Master Bedroom features fitted mirrored wardrobes. There is an Ensuite Shower Room with rear window. There are two further double sized Bedrooms. The family Bathroom offers a three piece suite.
Viewing essential. EPC = C
Hallway -
Plumbed Cloakroom -
Lounge - 4.45m x 3.28m (14'7 x 10'9) -
Dining Room - 3.28m x 2.74m (10'9 x 9'0) -
Breakfasting Kitchen - 3.38m x 4.52m (11'1 x 14'10) -
Upper Landing -
Master Bedroom - 3.43m x 5.08m (11'3 x 16'8) -
Ensuite Shower Room -
Bedroom 2 - 3.73m x 3.48m (12'3 x 11'5) -
Bedroom 3 - 2.69m x 2.51m (8'10 x 8'3) -
Bathroom -
