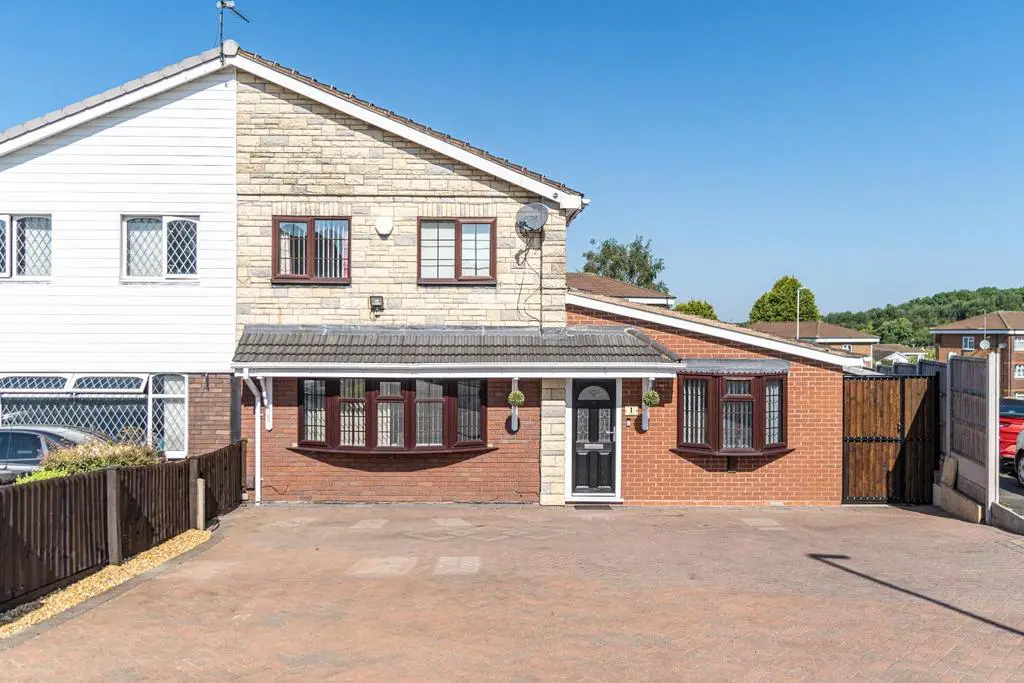
House For Sale £310,000
Hunters are pleased to present this heavily extended modern family home located in a popular Dudley location nearby a variety of local amenities and Russell's Hall Hospital.
Briefly comprising of a entrance hallway giving access to lounge and a modern kitchen diner benefitting from a highly desirable centre island that's fitted with spotlights and a pop up electrical tower perfect for loose appliances and/ or charging facilities. Adjoining the kitchen diner is a separate dining area with bi-fold doors leading to rear garden, whilst the ground floor also boasts a utility area, guest w/c and the fourth bedroom as per the floorplan.
Moving upstairs from the lounge the home further comprises of three bedrooms and a family bathroom, whilst being extremely well presented throughout this home is ideal for growing families and also benefits from ample off road parking to front via a driveway, low maintenance rear garden and detached double garage with internal workshop.
Please call the office to speak with one of our experienced sales team and arrange a viewing!
Entrance Hallway -
Lounge - 5.36m x 4.80m (17'07 x 15'09) -
Dining Room - 4.80m x 3.18m (15'09 x 10'05) -
Kitchen Diner -
Utility Room - 2.01m x 1.17m (6'07 x 3'10) -
Guest W/C - 2.01m 1.17m (6'07 3'10) -
Reception Room / Bedroom Four - 3.00m x 2.46m (9'10 x 8'01) - Located on the ground floor as per floorplan.
First Floor Landing -
Bedroom One - 4.78m x 2.92m (15'08 x 9'07) -
Bedroom Two - 3.28m x 2.49m (10'09 x 8'02) -
Bedroom Three - 3.28m x 2.24m (10'09 x 7'04) -
Bathroom - 2.92m x 2.34m (9'07 x 7'08) -
Detached Double Garage -
Briefly comprising of a entrance hallway giving access to lounge and a modern kitchen diner benefitting from a highly desirable centre island that's fitted with spotlights and a pop up electrical tower perfect for loose appliances and/ or charging facilities. Adjoining the kitchen diner is a separate dining area with bi-fold doors leading to rear garden, whilst the ground floor also boasts a utility area, guest w/c and the fourth bedroom as per the floorplan.
Moving upstairs from the lounge the home further comprises of three bedrooms and a family bathroom, whilst being extremely well presented throughout this home is ideal for growing families and also benefits from ample off road parking to front via a driveway, low maintenance rear garden and detached double garage with internal workshop.
Please call the office to speak with one of our experienced sales team and arrange a viewing!
Entrance Hallway -
Lounge - 5.36m x 4.80m (17'07 x 15'09) -
Dining Room - 4.80m x 3.18m (15'09 x 10'05) -
Kitchen Diner -
Utility Room - 2.01m x 1.17m (6'07 x 3'10) -
Guest W/C - 2.01m 1.17m (6'07 3'10) -
Reception Room / Bedroom Four - 3.00m x 2.46m (9'10 x 8'01) - Located on the ground floor as per floorplan.
First Floor Landing -
Bedroom One - 4.78m x 2.92m (15'08 x 9'07) -
Bedroom Two - 3.28m x 2.49m (10'09 x 8'02) -
Bedroom Three - 3.28m x 2.24m (10'09 x 7'04) -
Bathroom - 2.92m x 2.34m (9'07 x 7'08) -
Detached Double Garage -
