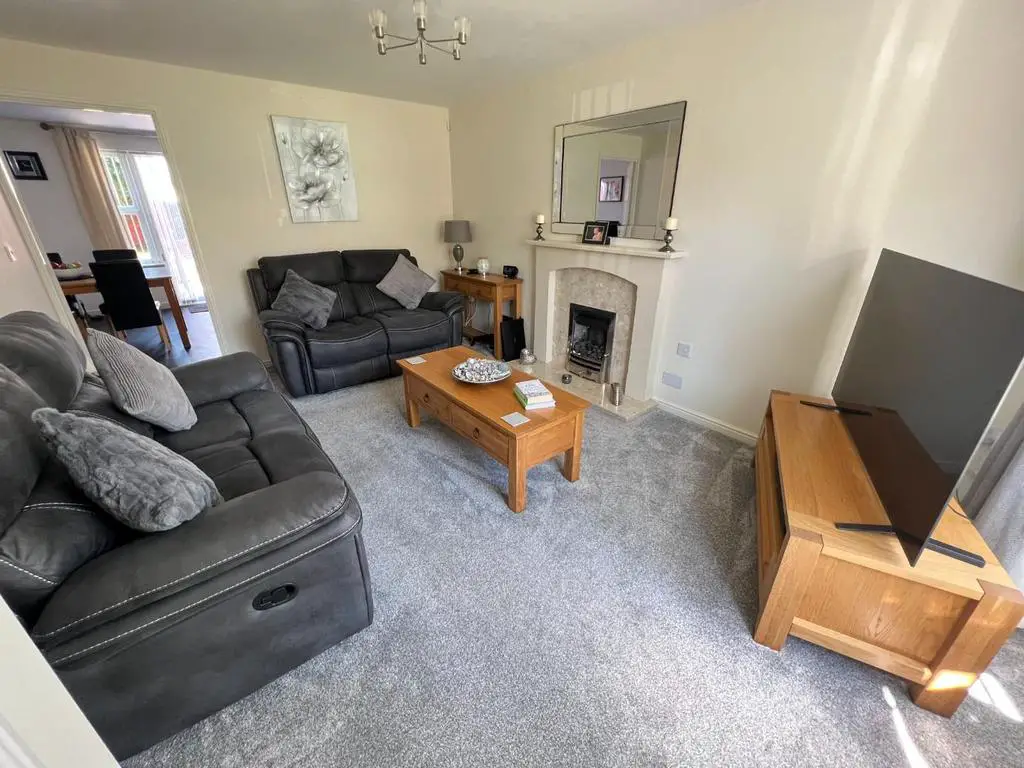
House For Sale £192,950
Robinsons are delighted to offer for sale this Spacious and beautifully presented four bedroomed detached family home. This home is close to local shops, amenities, recreational facilities, and schooling that the area has to offer and in brief comprises; entrance hallway, lounge and open-plan kitchen/diner, rear lobby and WC to the ground floor whilst to the first floor there are four bedrooms with the master bedroom having an en-suite and all four bedrooms of good size, and a family bathroom. Externally to the front there is a garden and driveway, leading to the integral single garage. There is gated side access leading to the beautiful lawned rear garden which is not overlooked and has been landscaped with patio area. A viewing comes highly recommended.
Energy Efficiency Rating C | Council Tax Band D | Tenure Freehold
To arrange a viewing please call Robinsons on[use Contact Agent Button]
Ground Floor -
Entrance Hall - Entered via a composite door from the front
Lounge - 4.59 x 3.27 (15'0" x 10'8") - A spacious and bright room with feature fire surround housing a living flame gas fire and uPVC double glazed bay window to the front.
Kitchen/Dining Room - 4.33 x 3.61 (14'2" x 11'10") - Fitted with a comprehensive range of wall and based units having contrasting worktops incorporating 1.5 bowl single drainer stainless steel sink unit, gas hob with extractor hood, built under electric oven, integrated fridge/freezer, plumbing for an automatic washing machine and uPVC patio doors to the rear garden
Rear Lobby - With pedestrian door to the garage and uPVC external door to the rear garden.
Wc - Fitted with a Low Level WC, wash basin and uPVC double glazed window to the rear.
First Floor -
Bedroom 1 - 4.52 x 3.28 (14'9" x 10'9") - Providing ample space for a king size bed and with built in wardrobes and uPVC double glazed window to the front.
En Suite - Fitted with a three piece suit comprising shower cubicle housing mains fed shower, wash hand basin, low level WC, t8iled splash backs and uPVC double glazed window to the front.
Bedroom 2 - 3.67 x 2.17 (12'0" x 7'1") - With uPVC double glazed window to the rear
Bedroom 3 - 3.90 x 2.65 maximum (12'9" x 8'8" maximum) - With uPVC double glazed dormer window to the front
Bedroom 4 - 2.65 x 2.37 (8'8" x 7'9") - With uPVC double glazed window to the rear.
Bathroom - Fitted with a three piece suite comprising panelled bath, pedestal wash basin, low level WC, tiled splash backs and uPVC double glazed window to the rear.
External - To the front of the property there is a hedge enclosed lawned garden with driveway leading to and integral single garage. To there is an extremely well maintained , fence enclosed lawned garden which is not overlooked and has paved and Astro turfed patio areas.
Energy Efficiency Rating C | Council Tax Band D | Tenure Freehold
To arrange a viewing please call Robinsons on[use Contact Agent Button]
Ground Floor -
Entrance Hall - Entered via a composite door from the front
Lounge - 4.59 x 3.27 (15'0" x 10'8") - A spacious and bright room with feature fire surround housing a living flame gas fire and uPVC double glazed bay window to the front.
Kitchen/Dining Room - 4.33 x 3.61 (14'2" x 11'10") - Fitted with a comprehensive range of wall and based units having contrasting worktops incorporating 1.5 bowl single drainer stainless steel sink unit, gas hob with extractor hood, built under electric oven, integrated fridge/freezer, plumbing for an automatic washing machine and uPVC patio doors to the rear garden
Rear Lobby - With pedestrian door to the garage and uPVC external door to the rear garden.
Wc - Fitted with a Low Level WC, wash basin and uPVC double glazed window to the rear.
First Floor -
Bedroom 1 - 4.52 x 3.28 (14'9" x 10'9") - Providing ample space for a king size bed and with built in wardrobes and uPVC double glazed window to the front.
En Suite - Fitted with a three piece suit comprising shower cubicle housing mains fed shower, wash hand basin, low level WC, t8iled splash backs and uPVC double glazed window to the front.
Bedroom 2 - 3.67 x 2.17 (12'0" x 7'1") - With uPVC double glazed window to the rear
Bedroom 3 - 3.90 x 2.65 maximum (12'9" x 8'8" maximum) - With uPVC double glazed dormer window to the front
Bedroom 4 - 2.65 x 2.37 (8'8" x 7'9") - With uPVC double glazed window to the rear.
Bathroom - Fitted with a three piece suite comprising panelled bath, pedestal wash basin, low level WC, tiled splash backs and uPVC double glazed window to the rear.
External - To the front of the property there is a hedge enclosed lawned garden with driveway leading to and integral single garage. To there is an extremely well maintained , fence enclosed lawned garden which is not overlooked and has paved and Astro turfed patio areas.
