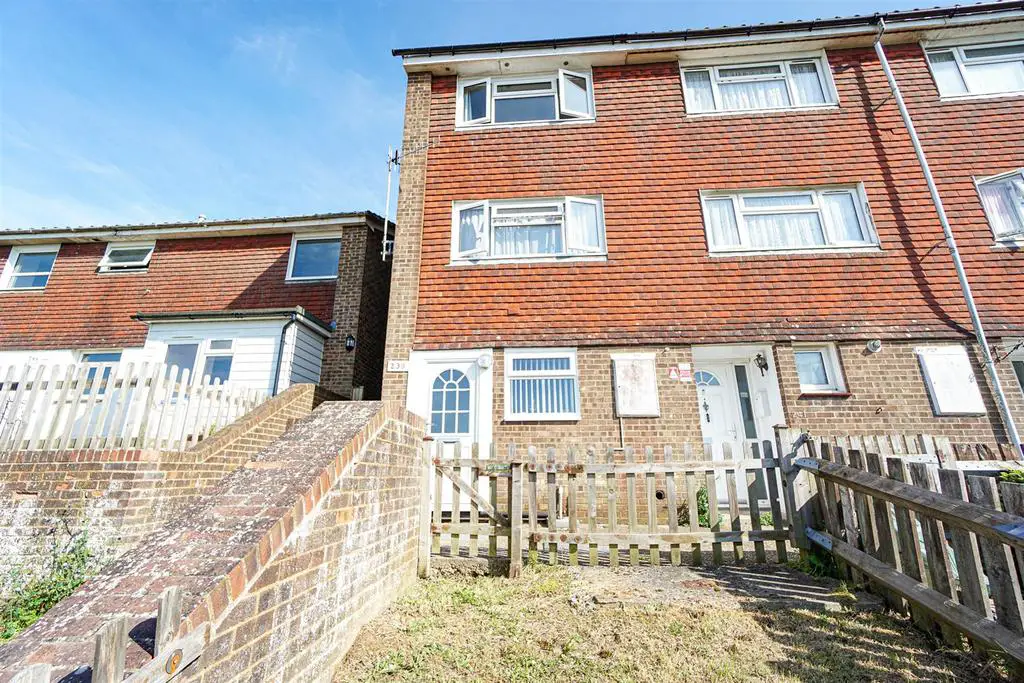
House For Sale £275,000
PCM Estate Agents are delighted to present to the market this exceptionally well-proportioned FOUR DOUBLE BEDROOMED END OF TERRACED TOWNHOUSE tucked away in a cul-de-sac location, close to local amenities within Ore and a number of popular schooling establishments. The property has ENCLOSED FRONT AND REAR GARDENS, gas fired central heating and double glazing.
Accommodation is well-presented and offers well-proportioned rooms, to the ground floor there is a GOOD SIZED LIVING ROOM with access to the garden, KITCHEN-DINING ROOM, first floor landing, MASTER BEDROOM with EN SUITE SHOWER ROOM, further DOUBLE BEDROOM, and to the second floor landing there are TWO FURTHER DOUBLE BEDROOMS and the family bathroom.
Please call the owners agents now to arrange your viewing to avoid disappointment.
Double Glazed Front Door - Opening onto;
Kitchen- Dining Room - 5.00m narrowing to 3.86m x 3.35m (16'5 narrowing t - Spacious with stairs rising to upper floor accommodation, under stairs storage cupboard, tiled flooring, part tiled walls, radiator, fitted with a matching range of eye and base level cupboards and drawers with worksurfaces overt, space for gas cooker, inset drainer-sink with mixer tap, space and plumbing for washing machine, space for tall fridge freezer, ample space for table, double glazed window to front aspect, wall mounted cupboard concealed boiler, wooden double opening doors to;
Living Room - 4.65m x 3.56m (15'3 x 11'8) - Good sized room with double glazed sliding patio doors providing access onto the enclosed private garden, radiator, television point, electric fireplace, telephone point.
First Floor Landing - Spacious with stairs rising to second floor accommodation, radiator, door to;
Bedroom One - 4.47m narrowing to 2.79m x 3.66m (14'8 narrowing t - Radiator, double glazed window to rear aspect, door to;
En Suite Shower Room - Walk in shower enclosure with electric shower, dual flush low level wc, vanity enclosed wash hand basin with chrome mixer tap, aquaborded walls.
Bedroom Two - 3.66m x 2.87m (12' x 9'5) - Radiator, double glazed window to front aspect with pleasant views.
Second Floor Landing - Loft hatch providing access to loft space and airing cupboard.
Bedroom Three - 3.66m x 2.92m (12' x 9'7) - Radiator, double glazed window to front aspect allowing for pleasant views.
Bedroom Four - 3.66m x 2.57m (12' x 8'5) - Radiator, double glazed window to rear aspect.
Bathroom - Panelled bath with Victorian style mixer tap and shower attachment, pedestal wash hand basin, low level wc, aquaborded walls, ladder style heated towel rail.
Outside - Front - Enclosed front garden being laid to lawn.
Rear Garden - Enclosed and private low-maintenance rear garden, terraced and arranged over two levels with a large decked sun patio having raised planting beds, gated access to front and outside water tap.
Accommodation is well-presented and offers well-proportioned rooms, to the ground floor there is a GOOD SIZED LIVING ROOM with access to the garden, KITCHEN-DINING ROOM, first floor landing, MASTER BEDROOM with EN SUITE SHOWER ROOM, further DOUBLE BEDROOM, and to the second floor landing there are TWO FURTHER DOUBLE BEDROOMS and the family bathroom.
Please call the owners agents now to arrange your viewing to avoid disappointment.
Double Glazed Front Door - Opening onto;
Kitchen- Dining Room - 5.00m narrowing to 3.86m x 3.35m (16'5 narrowing t - Spacious with stairs rising to upper floor accommodation, under stairs storage cupboard, tiled flooring, part tiled walls, radiator, fitted with a matching range of eye and base level cupboards and drawers with worksurfaces overt, space for gas cooker, inset drainer-sink with mixer tap, space and plumbing for washing machine, space for tall fridge freezer, ample space for table, double glazed window to front aspect, wall mounted cupboard concealed boiler, wooden double opening doors to;
Living Room - 4.65m x 3.56m (15'3 x 11'8) - Good sized room with double glazed sliding patio doors providing access onto the enclosed private garden, radiator, television point, electric fireplace, telephone point.
First Floor Landing - Spacious with stairs rising to second floor accommodation, radiator, door to;
Bedroom One - 4.47m narrowing to 2.79m x 3.66m (14'8 narrowing t - Radiator, double glazed window to rear aspect, door to;
En Suite Shower Room - Walk in shower enclosure with electric shower, dual flush low level wc, vanity enclosed wash hand basin with chrome mixer tap, aquaborded walls.
Bedroom Two - 3.66m x 2.87m (12' x 9'5) - Radiator, double glazed window to front aspect with pleasant views.
Second Floor Landing - Loft hatch providing access to loft space and airing cupboard.
Bedroom Three - 3.66m x 2.92m (12' x 9'7) - Radiator, double glazed window to front aspect allowing for pleasant views.
Bedroom Four - 3.66m x 2.57m (12' x 8'5) - Radiator, double glazed window to rear aspect.
Bathroom - Panelled bath with Victorian style mixer tap and shower attachment, pedestal wash hand basin, low level wc, aquaborded walls, ladder style heated towel rail.
Outside - Front - Enclosed front garden being laid to lawn.
Rear Garden - Enclosed and private low-maintenance rear garden, terraced and arranged over two levels with a large decked sun patio having raised planting beds, gated access to front and outside water tap.
Houses For Sale West View
Houses For Sale Priory Road
Houses For Sale Broomgrove Road
Houses For Sale Farley Bank
Houses For Sale Calverley Close
Houses For Sale Hardwicke Road
Houses For Sale Mount Pleasant Road
Houses For Sale Hurrell Road
Houses For Sale Halton Terrace
Houses For Sale Halton Crescent
Houses For Sale Halton Place
Houses For Sale Priory Road
Houses For Sale Broomgrove Road
Houses For Sale Farley Bank
Houses For Sale Calverley Close
Houses For Sale Hardwicke Road
Houses For Sale Mount Pleasant Road
Houses For Sale Hurrell Road
Houses For Sale Halton Terrace
Houses For Sale Halton Crescent
Houses For Sale Halton Place
